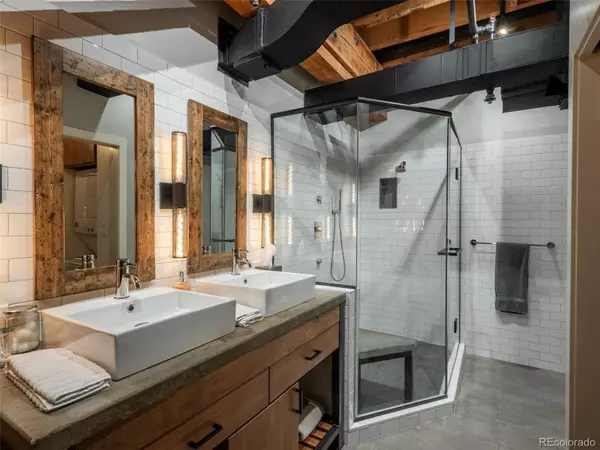$777,000
$777,000
For more information regarding the value of a property, please contact us for a free consultation.
1 Bed
2 Baths
1,525 SqFt
SOLD DATE : 07/15/2024
Key Details
Sold Price $777,000
Property Type Condo
Sub Type Condominium
Listing Status Sold
Purchase Type For Sale
Square Footage 1,525 sqft
Price per Sqft $509
Subdivision East Denver Boyds
MLS Listing ID 2629634
Sold Date 07/15/24
Style Loft
Bedrooms 1
Half Baths 1
Three Quarter Bath 1
Condo Fees $751
HOA Fees $751/mo
HOA Y/N Yes
Abv Grd Liv Area 1,525
Originating Board recolorado
Year Built 1882
Annual Tax Amount $4,495
Tax Year 2023
Property Description
Experience the ultimate loft living in the Street Car Stables – the original home of Denver's horse-drawn carriages that transported travelers throughout the city until 1889. Repurposed for various businesses over the years, it was converted into exceptional loft residences in January 1994. Ideally situated across from the iconic Union Station, you are in the heart of LoDo with all of the shops, restaurants, entertainment venues and a major transportation hub. As you step into this condominium, the massive wood beams supporting the 12' ceilings and the exposed brick walls set the tone of the historic and loft vibe. This fully updated and spacious loft features a balcony with incredible light reflections on the surrounding buildings from sunsets, sunrises and moonscapes. The ever-changing light on the buildings is magical to watch from inside the residence or from the balcony. The redesigned primary suite is a luxurious retreat featuring a custom bathroom double vanity illuminated by Sonneman Gotham Sconces, an expansive shower, double walk-in closets, in-unit laundry and handcrafted barn doors - all completed during a 2019 remodel led by Court Earp Interior Design. The kitchen is a chef's dream equipped with an induction cooktop, industrial-style hood/vent, steel farm sink, stainless steel appliances and island seating accented with a section of train track, adding a unique touch to the space. The extraordinary rooftop common area has spectacular views of Union Station, the water fountains, Coors Field fireworks and a 360-degree panorama. With multiple seating areas and a grill, the rooftop is the perfect place for entertaining and relaxation. Your new home awaits in the heart of Denver, offering an unparalleled blend of historic charm and modern convenience. Welcome to the Street Car Stables.
Location
State CO
County Denver
Zoning D-LD
Rooms
Main Level Bedrooms 1
Interior
Interior Features Entrance Foyer, High Ceilings, Kitchen Island, Open Floorplan, Primary Suite, Stone Counters, Walk-In Closet(s)
Heating Baseboard, Forced Air
Cooling Central Air
Flooring Tile, Wood
Fireplace N
Appliance Cooktop, Dishwasher, Disposal, Dryer, Microwave, Oven, Range Hood, Refrigerator, Washer
Laundry In Unit
Exterior
Exterior Feature Balcony
Garage Spaces 1.0
Utilities Available Cable Available
View City
Roof Type Membrane
Total Parking Spaces 1
Garage No
Building
Sewer Public Sewer
Water Public
Level or Stories One
Structure Type Brick
Schools
Elementary Schools Greenlee
Middle Schools Kepner
High Schools West
School District Denver 1
Others
Senior Community No
Ownership Individual
Acceptable Financing 1031 Exchange, Cash, Conventional, FHA, Other, VA Loan
Listing Terms 1031 Exchange, Cash, Conventional, FHA, Other, VA Loan
Special Listing Condition None
Pets Allowed Cats OK, Dogs OK
Read Less Info
Want to know what your home might be worth? Contact us for a FREE valuation!

Amerivest Pro-Team
yourhome@amerivest.realestateOur team is ready to help you sell your home for the highest possible price ASAP

© 2025 METROLIST, INC., DBA RECOLORADO® – All Rights Reserved
6455 S. Yosemite St., Suite 500 Greenwood Village, CO 80111 USA
Bought with West and Main Homes Inc








