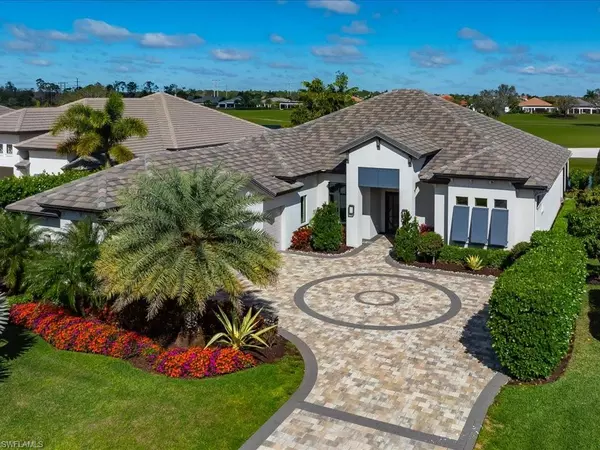$3,475,000
$3,900,000
10.9%For more information regarding the value of a property, please contact us for a free consultation.
3 Beds
4 Baths
3,175 SqFt
SOLD DATE : 07/15/2024
Key Details
Sold Price $3,475,000
Property Type Single Family Home
Sub Type Ranch,Single Family Residence
Listing Status Sold
Purchase Type For Sale
Square Footage 3,175 sqft
Price per Sqft $1,094
Subdivision Corsica
MLS Listing ID 224012498
Sold Date 07/15/24
Bedrooms 3
Full Baths 4
HOA Y/N Yes
Originating Board Naples
Year Built 2017
Annual Tax Amount $22,905
Tax Year 2023
Lot Size 0.340 Acres
Acres 0.34
Property Description
This Harbourside Builders custom home located in the highly sought after Talis Park Golf community, features 3 + Den with a 3-car garage under air and an expansive inviting outdoor living space with golf course views. Rarely available in Talis Park, Corsica Way is a quiet Street close in proximity to the Southern gate. Exceptional features of this home include a rare dedicated high speed internet access unique to this residence sourced from outside of the community, ideal for the work from home professional. No worries for the next storm, the whole house generator, storm screen and impact windows provide peace of mind. The extended lanai and covered space is ideal for hours of enjoyment and entertaining. You must see this home in person to appreciate the attention to detail. Talis Park is an active community with resort lifestyle amenities that include, golf, beach shuttle service, dog park, bocce, tennis, concierge, and attended fitness center, spa, concierge services, plus several dining options. You will feel right at home. This is not your Grandfather's Country Club! An active social and events calendar await in Talis Park.
Location
State FL
County Collier
Area Talis Park
Rooms
Bedroom Description First Floor Bedroom
Dining Room Dining - Living, Eat-in Kitchen, Formal
Kitchen Island, Walk-In Pantry
Ensuite Laundry Laundry Tub
Interior
Interior Features Built-In Cabinets, Cathedral Ceiling(s), Closet Cabinets, Coffered Ceiling(s), Custom Mirrors, Foyer, Laundry Tub, Pantry, Smoke Detectors, Wired for Sound, Tray Ceiling(s), Vaulted Ceiling(s), Volume Ceiling, Walk-In Closet(s), Window Coverings
Laundry Location Laundry Tub
Heating Central Electric
Flooring Carpet, Tile
Fireplaces Type Outside
Equipment Auto Garage Door, Cooktop - Electric, Dishwasher, Disposal, Dryer, Grill - Gas, Intercom, Microwave, Refrigerator/Freezer, Refrigerator/Icemaker, Security System, Self Cleaning Oven, Smoke Detector, Tankless Water Heater, Wall Oven, Washer, Wine Cooler
Furnishings Unfurnished
Fireplace Yes
Window Features Window Coverings
Appliance Electric Cooktop, Dishwasher, Disposal, Dryer, Grill - Gas, Microwave, Refrigerator/Freezer, Refrigerator/Icemaker, Self Cleaning Oven, Tankless Water Heater, Wall Oven, Washer, Wine Cooler
Heat Source Central Electric
Exterior
Exterior Feature Built In Grill, Outdoor Kitchen, Outdoor Shower, Tennis Court(s)
Garage Driveway Paved, Attached
Garage Spaces 3.0
Pool Community, Below Ground, Concrete, Equipment Stays, Gas Heat, Salt Water
Community Features Clubhouse, Park, Pool, Dog Park, Fitness Center, Fishing, Golf, Putting Green, Restaurant, Sidewalks, Street Lights, Tennis Court(s), Gated
Amenities Available Beach Access, Billiard Room, Boat Storage, Bocce Court, Business Center, Clubhouse, Park, Pool, Community Room, Spa/Hot Tub, Concierge, Dog Park, Fitness Center, Fishing Pier, Golf Course, Internet Access, Pickleball, Play Area, Private Beach Pavilion, Private Membership, Putting Green, Restaurant, See Remarks, Sidewalk, Streetlight, Tennis Court(s), Underground Utility
Waterfront Yes
Waterfront Description Lake
View Y/N Yes
View Golf Course
Roof Type Tile
Street Surface Paved
Porch Patio
Parking Type Driveway Paved, Attached
Total Parking Spaces 3
Garage Yes
Private Pool Yes
Building
Lot Description Across From Waterfront, Golf Course, Oversize
Building Description Concrete Block,Stucco, DSL/Cable Available
Story 1
Water Assessment Paid
Architectural Style Ranch, Single Family
Level or Stories 1
Structure Type Concrete Block,Stucco
New Construction No
Schools
Elementary Schools Veterans
Middle Schools North Naples
High Schools Aubrey Rogers
Others
Pets Allowed With Approval
Senior Community No
Tax ID 27845001001
Ownership Single Family
Security Features Security System,Smoke Detector(s),Gated Community
Read Less Info
Want to know what your home might be worth? Contact us for a FREE valuation!

Amerivest 4k Pro-Team
yourhome@amerivest.realestateOur team is ready to help you sell your home for the highest possible price ASAP

Bought with Naples Homes
Get More Information

Real Estate Company







