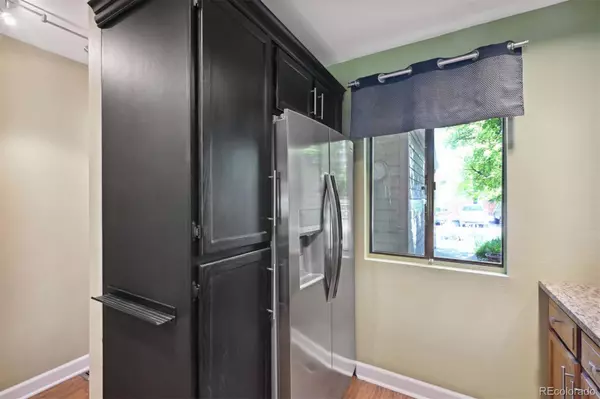$415,000
$425,000
2.4%For more information regarding the value of a property, please contact us for a free consultation.
2 Beds
3 Baths
1,796 SqFt
SOLD DATE : 07/12/2024
Key Details
Sold Price $415,000
Property Type Townhouse
Sub Type Townhouse
Listing Status Sold
Purchase Type For Sale
Square Footage 1,796 sqft
Price per Sqft $231
Subdivision Tall Pines
MLS Listing ID 3635949
Sold Date 07/12/24
Bedrooms 2
Full Baths 1
Half Baths 1
Three Quarter Bath 1
Condo Fees $397
HOA Fees $397/mo
HOA Y/N Yes
Abv Grd Liv Area 1,226
Originating Board recolorado
Year Built 1985
Annual Tax Amount $1,776
Tax Year 2023
Property Description
Sitting peacefully in the heart of Tall Pines and backing to an incredible neighborhood green space, this home has been perfectly updated from top to bottom - This is not your average gray and white box - It's an absolute knockout with tons of personality throughout - Wood-look laminate graces the main two levels and provides a quality feel - The kitchen has been masterfully updated w/ painted cabinets w/ glass display panels, slab granite counters, stainless appliances, recessed lighting, a super cool aluminum subway tile back splash and breakfast bar - The spacious family room is highlighted by a moss rock fireplace and provides egress to a back patio that overlooks a park-like setting with plenty of space between homes - The primary bedroom boasts vaulted ceilings, a walk-in closet and electric fireplace to warm your evenings - An incredible 3/4 bathroom joins the two bedrooms with it's custom counters and tile work, dual sinks and huge walk-in shower - Upper level laundry - The basement has been finished as a perfect flex space - Currently used as an second family room plus an office, it benefits from an additional full bathroom and provides flexibility to use as you like - Neighborhood amenities include a community pool & clubhouse in addition to the lovely neighborhood green space directly behind the unit - There's even a Golden Delicious Apple Tree right out front - This really is an impressive home - The minute you step in you'll feel all the love that went into making it truly special!!!
Location
State CO
County Jefferson
Zoning P-D
Rooms
Basement Bath/Stubbed, Full
Interior
Interior Features Ceiling Fan(s), Entrance Foyer, Granite Counters, High Ceilings, Jack & Jill Bathroom, Open Floorplan, Smoke Free, Vaulted Ceiling(s), Walk-In Closet(s)
Heating Forced Air
Cooling None
Flooring Laminate, Tile, Vinyl
Fireplaces Number 1
Fireplaces Type Family Room, Wood Burning
Fireplace Y
Appliance Dishwasher, Disposal, Dryer, Gas Water Heater, Microwave, Oven, Range, Refrigerator, Washer
Laundry In Unit, Laundry Closet
Exterior
Garage Spaces 1.0
Roof Type Composition
Total Parking Spaces 1
Garage Yes
Building
Sewer Public Sewer
Water Public
Level or Stories Two
Structure Type Frame
Schools
Elementary Schools Westgate
Middle Schools Carmody
High Schools Bear Creek
School District Jefferson County R-1
Others
Senior Community No
Ownership Individual
Acceptable Financing Cash, Conventional
Listing Terms Cash, Conventional
Special Listing Condition None
Read Less Info
Want to know what your home might be worth? Contact us for a FREE valuation!

Amerivest Pro-Team
yourhome@amerivest.realestateOur team is ready to help you sell your home for the highest possible price ASAP

© 2025 METROLIST, INC., DBA RECOLORADO® – All Rights Reserved
6455 S. Yosemite St., Suite 500 Greenwood Village, CO 80111 USA
Bought with Porchlight Real Estate Group








