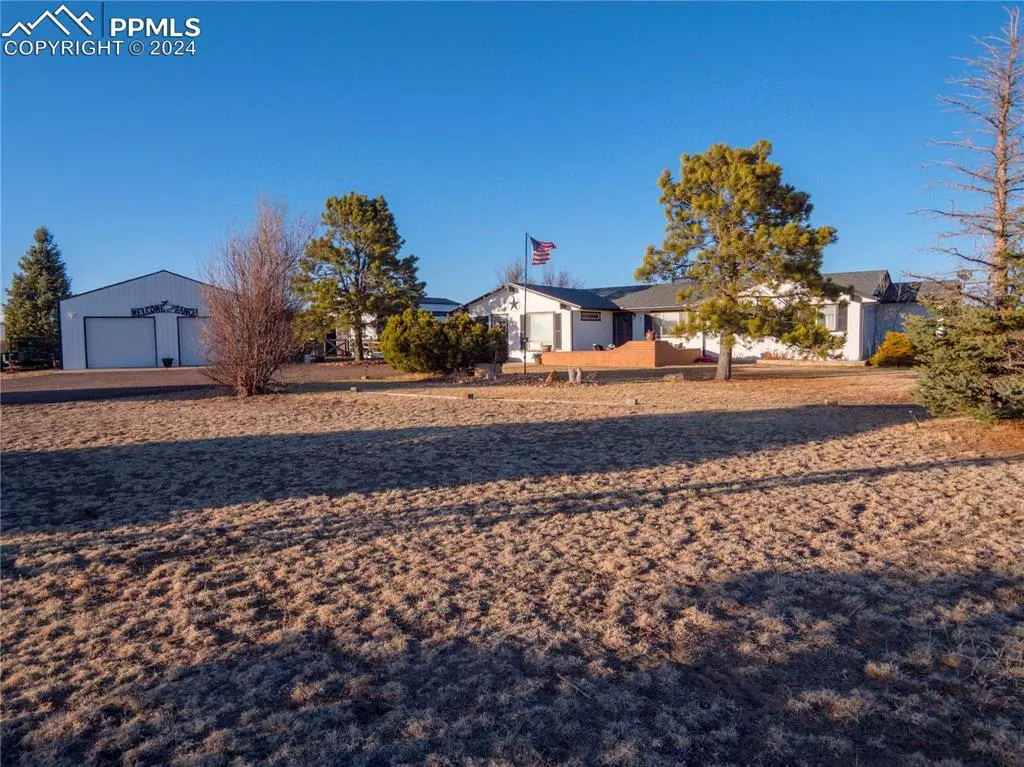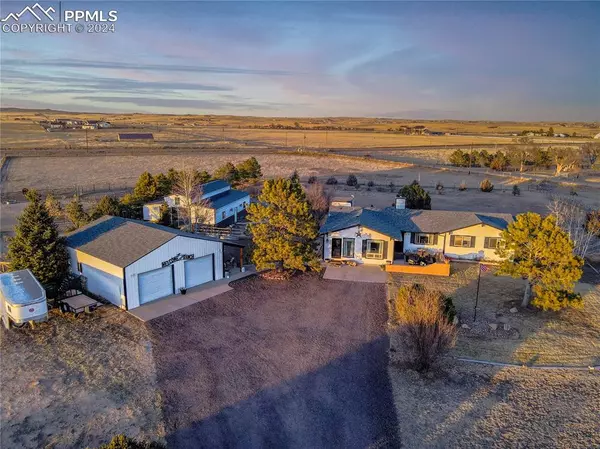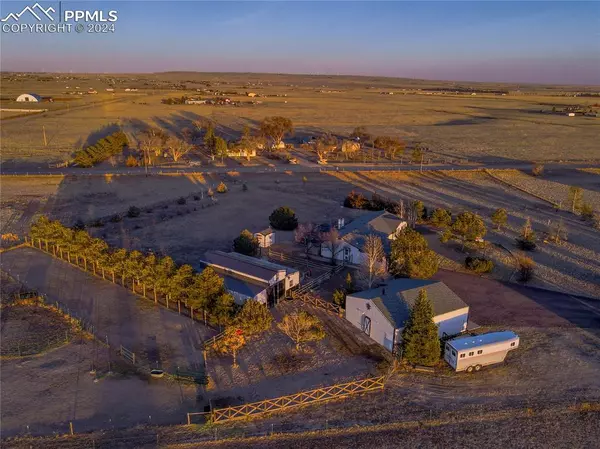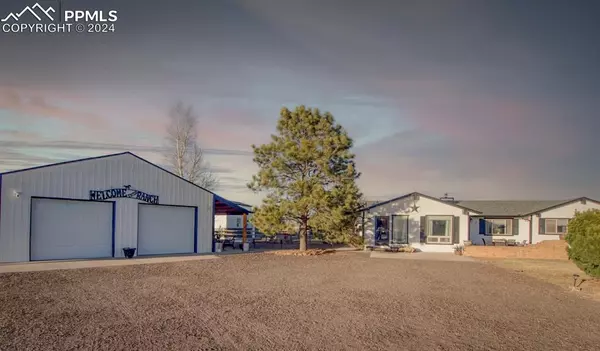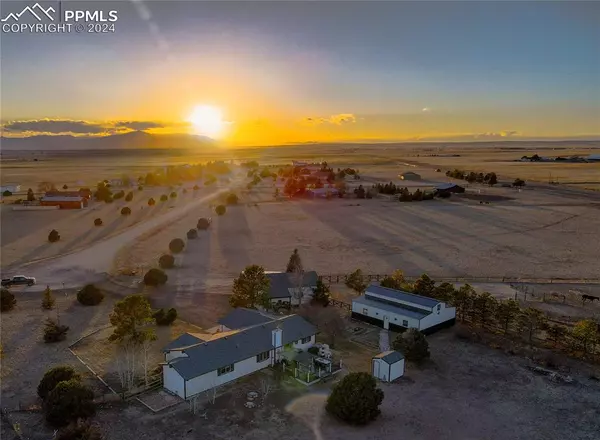$645,000
$655,000
1.5%For more information regarding the value of a property, please contact us for a free consultation.
3 Beds
2 Baths
1,955 SqFt
SOLD DATE : 07/12/2024
Key Details
Sold Price $645,000
Property Type Single Family Home
Sub Type Single Family
Listing Status Sold
Purchase Type For Sale
Square Footage 1,955 sqft
Price per Sqft $329
MLS Listing ID 1180914
Sold Date 07/12/24
Style Ranch
Bedrooms 3
Full Baths 2
Construction Status Existing Home
HOA Y/N No
Year Built 1985
Annual Tax Amount $1,269
Tax Year 2022
Lot Size 5.350 Acres
Property Description
Welcome to your dream ranch retreat! Nestled on 5.35 acres of picturesque land with breathtaking views of Pikes Peak, this stunning property offers a perfect blend of comfort, space, and serenity. Let's take a closer look:
3 Bedrooms: This charming home boasts three spacious bedrooms, providing ample space for rest and relaxation.
2 Bathrooms: Enjoy the convenience of two well-appointed bathrooms, ensuring comfort for all occupants.
Office: Work from home in style with a dedicated office space, allowing for productivity in a tranquil setting.
Open Floor Plan: The open layout of this home creates a seamless flow between the living, dining, and kitchen areas, perfect for entertaining or simply enjoying family time.
32x40 Barn: Ideal for livestock, storage, or hobbies, the barn offers versatility and plenty of space to suit your needs.
4 Car Garage (30x40): Car enthusiasts and hobbyists will appreciate the expansive four-car garage, providing ample storage and workspace.
Large Deck: Step outside onto the spacious deck and soak in the stunning views
3 Other Sitting Areas: Discover multiple cozy sitting areas throughout the property, perfect for quiet moments of reflection or enjoying a good book.
2 Separate Pastures: Equestrian enthusiasts will appreciate the convenience of three separate pastures, ideal for riding horses or grazing livestock.
Large Open Kitchen: The heart of the home, the kitchen features ample counter space, modern appliances, and a spacious layout, perfect for cooking and entertaining.
This home also has a new roof on main home and garage.
This property offers the perfect opportunity to embrace the Colorado lifestyle, with its abundance of outdoor space, breathtaking views, and endless possibilities for recreation and relaxation. Whether you're seeking a peaceful retreat or a place to pursue your passions, this ranch-style oasis is sure to exceed your expectations. Don't miss this opportunity to own this beautiful home.
Location
State CO
County El Paso
Area Amerald Acres
Interior
Interior Features Vaulted Ceilings
Cooling Ceiling Fan(s)
Flooring Carpet, Ceramic Tile, Wood Laminate
Fireplaces Number 1
Fireplaces Type Main Level, Wood Burning
Laundry Electric Hook-up, Main
Exterior
Parking Features Detached
Garage Spaces 4.0
Fence All
Utilities Available Electricity Connected, See Prop Desc Remarks
Roof Type Composite Shingle
Building
Lot Description 360-degree View, Cul-de-sac, Mountain View, Trees/Woods, View of Pikes Peak
Foundation Crawl Space
Water Well
Level or Stories Ranch
Structure Type Frame
Construction Status Existing Home
Schools
Middle Schools Peyton
High Schools Peyton
School District Peyton 23Jt
Others
Special Listing Condition See Show/Agent Remarks
Read Less Info
Want to know what your home might be worth? Contact us for a FREE valuation!

Amerivest Pro-Team
yourhome@amerivest.realestateOur team is ready to help you sell your home for the highest possible price ASAP



