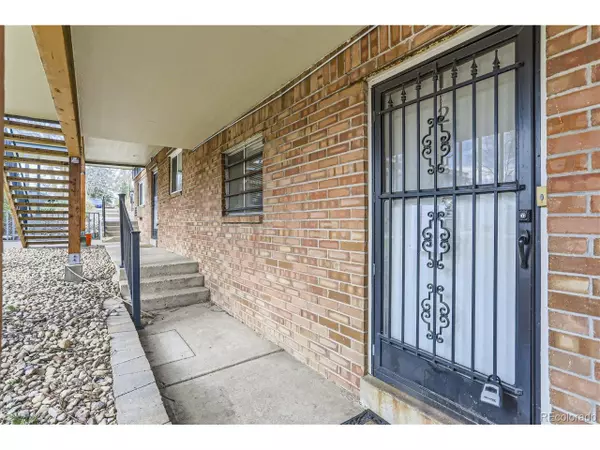$250,000
$250,000
For more information regarding the value of a property, please contact us for a free consultation.
2 Beds
1 Bath
870 SqFt
SOLD DATE : 07/12/2024
Key Details
Sold Price $250,000
Property Type Townhouse
Sub Type Attached Dwelling
Listing Status Sold
Purchase Type For Sale
Square Footage 870 sqft
Subdivision Forest Parks Estates
MLS Listing ID 1934550
Sold Date 07/12/24
Style Ranch
Bedrooms 2
Full Baths 1
HOA Fees $425/mo
HOA Y/N true
Abv Grd Liv Area 870
Originating Board REcolorado
Year Built 1972
Annual Tax Amount $1,307
Property Description
Sloans Lake Beauty! Nestled in the heart of Wheat Ridge, you'll find this delightful condo located on the main level and offers a comfortable and convenient lifestyle. Boasting two bedrooms and one bathroom, this residence is perfectly suited for first-time homebuyers, downsizers, or anyone seeking a cozy retreat. The open-concept living and dining area is flooded with natural light, creating a warm and inviting atmosphere for both relaxation and entertainment. The kitchen features ample counter space, making meal preparation a breeze. Additionally, two well-appointed bedrooms provide peaceful sanctuaries for rest and rejuvenation. Plus, a beautiful park is just four blocks away, offering a serene escape for picnics, strolls, and outdoor activities. Situated in the highly sought-after Wheat Ridge neighborhood, known for its friendly community and convenient amenities, this condo provides easy access to downtown Denver, ensuring that shopping, dining, and entertainment options are never far from reach. With its prime location and comfortable living spaces, this condo presents an excellent opportunity to become part of Wheat Ridge's vibrant community. The HOA includes Water, Sewer, Trash, Snow Removal and common area maintenance. Property includes a storage unit for extra storage. Don't miss out - schedule a showing today and make this charming condo your new home!
Location
State CO
County Jefferson
Area Metro Denver
Zoning Residential
Rooms
Primary Bedroom Level Main
Master Bedroom 11x13
Bedroom 2 Main 12x11
Interior
Interior Features Open Floorplan
Cooling Room Air Conditioner, Ceiling Fan(s)
Appliance Refrigerator, Washer, Dryer, Disposal
Exterior
Garage Spaces 2.0
Utilities Available Electricity Available, Cable Available
Waterfront false
Roof Type Composition
Street Surface Paved
Handicap Access No Stairs
Building
Faces West
Story 1
Foundation Slab
Sewer City Sewer, Public Sewer
Water City Water
Level or Stories One
Structure Type Wood/Frame
New Construction false
Schools
Elementary Schools Edgewater
Middle Schools Jefferson
High Schools Jefferson
School District Jefferson County R-1
Others
HOA Fee Include Trash,Snow Removal,Water/Sewer,Hazard Insurance
Senior Community false
SqFt Source Assessor
Special Listing Condition Private Owner
Read Less Info
Want to know what your home might be worth? Contact us for a FREE valuation!

Amerivest Pro-Team
yourhome@amerivest.realestateOur team is ready to help you sell your home for the highest possible price ASAP

Get More Information

Real Estate Company







