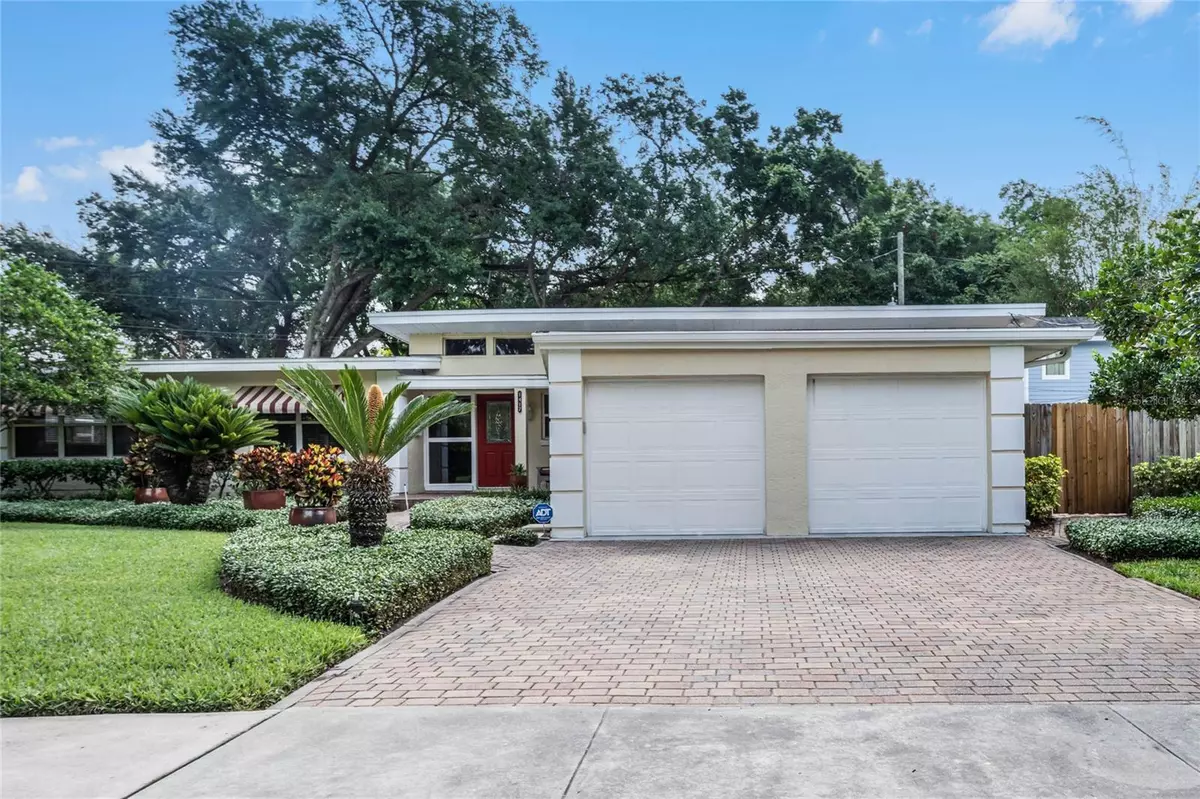$728,200
$717,500
1.5%For more information regarding the value of a property, please contact us for a free consultation.
4 Beds
3 Baths
2,363 SqFt
SOLD DATE : 07/12/2024
Key Details
Sold Price $728,200
Property Type Single Family Home
Sub Type Single Family Residence
Listing Status Sold
Purchase Type For Sale
Square Footage 2,363 sqft
Price per Sqft $308
Subdivision Bel Air Hills
MLS Listing ID O6205368
Sold Date 07/12/24
Bedrooms 4
Full Baths 3
Construction Status Financing,Inspections
HOA Y/N No
Originating Board Stellar MLS
Year Built 1956
Annual Tax Amount $4,557
Lot Size 9,147 Sqft
Acres 0.21
Lot Dimensions 85x110
Property Description
**Multiple offers. Please submit highest and best by 6PM Sunday May 19th. ** Don't miss this beautiful POOL home on a quiet, tree-lined street in the highly desirable downtown neighborhood of Bel Air. This sought-after neighborhood is right between Delaney Park, Lancaster Park and the hip Hourglass District. This gorgeous home is located on almost 1/4 of an acre with a 2 car garage, charming front porch and spacious backyard. Step inside to discover an open floor plan flooded with natural light and adorned with gorgeous hardwood floors, creating an inviting atmosphere for both relaxation and entertainment.The kitchen has gorgeous solid wood cabinetry, granite counters, bar seating, stainless steel appliances and a wine fridge. Overlooking the living, dining, and family rooms, it's the ideal space for hosting gatherings or simply enjoying everyday moments. Unwind in the cozy family room, complete with a charming fireplace that adds character to the space. French doors beckon you to the expansive fenced backyard, where a large covered porch with beautiful brick pavers sets the stage for outdoor entertaining at its finest. Dive into the fabulous pool or tend to your garden oasis, creating memories that will last a lifetime.The master bedroom is very spacious with 2 closets, en suite bathroom and a private door to the backyard. The primary bathroom features dual vanities, a spa tub and shower. The split plan features 3 additional bedrooms and 2 additional bathrooms on the other side of the house. One of the bedrooms makes a great second primary suite with two closets and an en suite bathroom. Additional features include an indoor laundry room, attached 2 car garage with epoxy floors, transferrable Massey termite bond, irrigation, security system, new roof (2021), new a/c (2019 and 2020). Plus it is zoned for Lake Como K-8 and Boone HS! This wonderful location is a short bike ride to Delaney Park, the Hourglass district, Lake Davis, SODO, downtown Orlando, Dr Phillips Performing Arts Center, ORMC/Arnold Palmer and so much more!
Location
State FL
County Orange
Community Bel Air Hills
Zoning R-1A/T
Rooms
Other Rooms Inside Utility
Interior
Interior Features Ceiling Fans(s), Kitchen/Family Room Combo, Living Room/Dining Room Combo, Open Floorplan, Primary Bedroom Main Floor, Solid Wood Cabinets, Split Bedroom, Walk-In Closet(s)
Heating Electric, Zoned
Cooling Central Air, Zoned
Flooring Hardwood
Fireplaces Type Family Room, Wood Burning
Fireplace true
Appliance Dishwasher, Dryer, Electric Water Heater, Microwave, Range, Refrigerator, Washer, Wine Refrigerator
Laundry Inside, Laundry Closet
Exterior
Exterior Feature Awning(s), French Doors, Garden, Irrigation System, Rain Gutters
Parking Features Driveway, Garage Door Opener
Garage Spaces 2.0
Pool Gunite, Heated, In Ground, Lighting
Utilities Available Electricity Available, Electricity Connected, Sewer Available, Sewer Connected, Water Available, Water Connected
Roof Type Other
Porch Covered, Deck, Patio, Porch, Rear Porch
Attached Garage true
Garage true
Private Pool Yes
Building
Lot Description City Limits, Landscaped, Paved
Entry Level One
Foundation Slab
Lot Size Range 0 to less than 1/4
Sewer Public Sewer
Water Public
Architectural Style Ranch
Structure Type Block,Stucco
New Construction false
Construction Status Financing,Inspections
Schools
Elementary Schools Lake Como Elem
Middle Schools Lake Como School K-8
High Schools Boone High
Others
Senior Community No
Ownership Fee Simple
Acceptable Financing Cash, Conventional, VA Loan
Listing Terms Cash, Conventional, VA Loan
Special Listing Condition None
Read Less Info
Want to know what your home might be worth? Contact us for a FREE valuation!

Amerivest Pro-Team
yourhome@amerivest.realestateOur team is ready to help you sell your home for the highest possible price ASAP

© 2025 My Florida Regional MLS DBA Stellar MLS. All Rights Reserved.
Bought with EXP REALTY LLC








