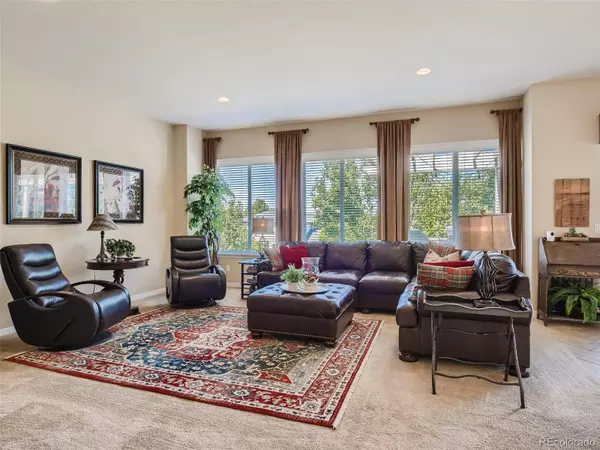$900,000
$925,000
2.7%For more information regarding the value of a property, please contact us for a free consultation.
3 Beds
3 Baths
4,113 SqFt
SOLD DATE : 07/09/2024
Key Details
Sold Price $900,000
Property Type Single Family Home
Sub Type Single Family Residence
Listing Status Sold
Purchase Type For Sale
Square Footage 4,113 sqft
Price per Sqft $218
Subdivision Firelight
MLS Listing ID 9367599
Sold Date 07/09/24
Style Contemporary
Bedrooms 3
Full Baths 2
Three Quarter Bath 1
Condo Fees $165
HOA Fees $55/qua
HOA Y/N Yes
Originating Board recolorado
Year Built 2004
Annual Tax Amount $4,304
Tax Year 2022
Lot Size 7,840 Sqft
Acres 0.18
Property Description
Dramatic price reduction on this lovely home. Step into this open, bright ranch style home backing to a beautiful open space and walking path. The entire back of this home is filled with large windows that take advantage of the beautiful open area behind. Nine-foot ceilings throughout make this large home look even more expansive. The great room features a stacked stone gas fireplace, an entire wall of windows and a built-in nook for TV and audio equipment. The gourmet kitchen, looking into the Great Room, has been recently remodeled and includes a gas cooktop stove with custom hood, portable island, double wall oven and drawer microwave in the bar area. The sizable primary suite has two walk-in closets, a large tub and shower, large windows that let in lots of light and coved ceiling. The garden level basement with tall celings also is filled with large windows overlooking the back yard and open area. The basement has a wet bar, large video area and a pool table area (pool table may be purchased), an additional bedroom and 3/4 bath, and a bonus room that could also be used as bedroom. Enjoy relaxing on the upper deck off the Kitchen/Great Room that overlooks mature trees framing the well maintained walking path or have a party on the lower patio near the garden. The path leads to one of three beautiful parks (including RedTail and Spearwood Park within walking distance of this home. There is a High School, Middle School and Grade School within a very short walk. The path also leads to a great bluff (Highlands Point) where you can view from Pikes Peak to Longs Peak. You are a short distance from King Soopers, Highlands Ranch Town Center, Southridge or Eastridge Recreation Centers and miles of hicking/biking trails. Solar lease has approximately 7 years left. Most of the furniture is negotiable. Owner is licensed Real Estate Broker. This home is having a new, impact resistant roof installed within the next month.
Location
State CO
County Douglas
Zoning PDU
Rooms
Basement Daylight, Finished, Full, Sump Pump
Main Level Bedrooms 2
Interior
Interior Features Ceiling Fan(s), Eat-in Kitchen, Five Piece Bath, Granite Counters, High Ceilings, High Speed Internet, Kitchen Island, Pantry, Smart Window Coverings, Smoke Free, Wet Bar
Heating Forced Air, Natural Gas
Cooling Central Air
Flooring Carpet, Tile
Fireplaces Number 1
Fireplaces Type Gas Log, Great Room
Fireplace Y
Appliance Bar Fridge, Convection Oven, Dishwasher, Disposal, Double Oven, Gas Water Heater, Humidifier, Microwave, Range Hood, Self Cleaning Oven, Sump Pump
Exterior
Exterior Feature Garden, Lighting
Garage Spaces 3.0
Fence Full
Utilities Available Cable Available, Electricity Connected, Internet Access (Wired), Natural Gas Connected
View Mountain(s)
Roof Type Composition
Total Parking Spaces 3
Garage Yes
Building
Lot Description Corner Lot, Greenbelt, Landscaped, Many Trees, Sprinklers In Front, Sprinklers In Rear
Story One
Sewer Public Sewer
Water Public
Level or Stories One
Structure Type Brick,Vinyl Siding
Schools
Elementary Schools Copper Mesa
Middle Schools Mountain Ridge
High Schools Mountain Vista
School District Douglas Re-1
Others
Senior Community No
Ownership Agent Owner
Acceptable Financing Cash, Conventional, Jumbo, VA Loan
Listing Terms Cash, Conventional, Jumbo, VA Loan
Special Listing Condition None
Read Less Info
Want to know what your home might be worth? Contact us for a FREE valuation!

Amerivest Pro-Team
yourhome@amerivest.realestateOur team is ready to help you sell your home for the highest possible price ASAP

© 2024 METROLIST, INC., DBA RECOLORADO® – All Rights Reserved
6455 S. Yosemite St., Suite 500 Greenwood Village, CO 80111 USA
Bought with Buerger & Company Real Estate
Get More Information

Real Estate Company







