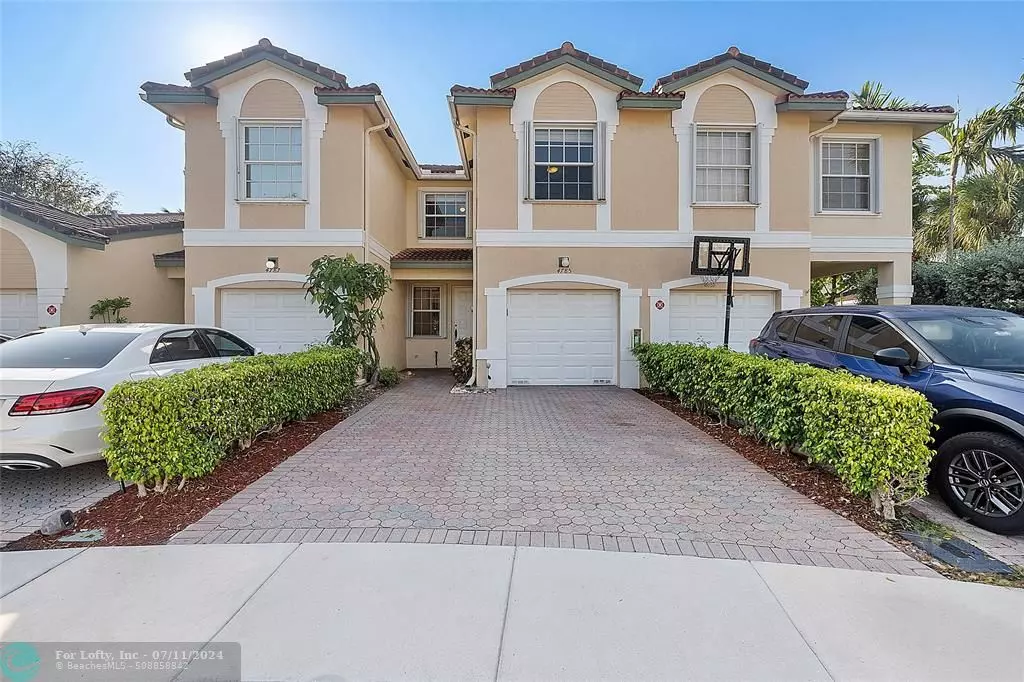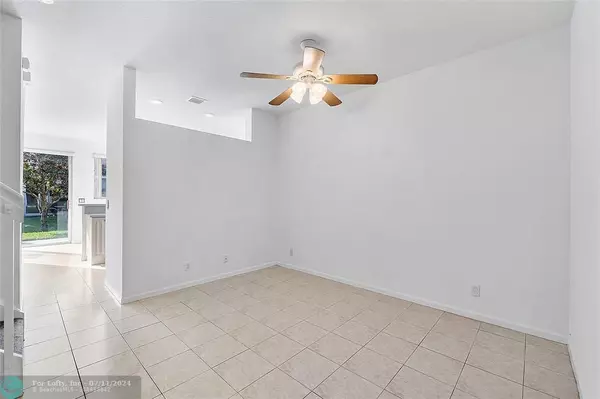$450,000
$450,000
For more information regarding the value of a property, please contact us for a free consultation.
3 Beds
2.5 Baths
1,536 SqFt
SOLD DATE : 07/11/2024
Key Details
Sold Price $450,000
Property Type Townhouse
Sub Type Townhouse
Listing Status Sold
Purchase Type For Sale
Square Footage 1,536 sqft
Price per Sqft $292
Subdivision Pelican Pointe
MLS Listing ID F10442969
Sold Date 07/11/24
Style Townhouse Fee Simple
Bedrooms 3
Full Baths 2
Half Baths 1
Construction Status Resale
HOA Fees $400/mo
HOA Y/N Yes
Year Built 2000
Annual Tax Amount $5,402
Tax Year 2023
Property Description
Welcome To This Beautiful 3-bed, 2.5-bath Townhouse in a Cul-De-Sac Within The Gated Community of Pelican Pointe in Wyndham Lakes. The Open Kitchen Features Stainless Steel Appliances, Perfect For Entertaining. Enjoy The Serene Garden View From Your Private Patio. The Primary Bedroom Offers a Walk-In Closet, French Doors, and a Tray Ceiling. New Carpet Upstairs. Freshly Painted Primary Level W/ Tile Flooring. New Toilets Second Level. Ceiling Fans and Window Treatments In All Rooms. In-Unit Washer/Dryer Upstairs For Convenience. Features Include Accordion Shutters, a 1-Car Garage, and Additional Driveway Space. The Association Covers Roof & Exterior Maintenance, Insurance, Pest Control, Gate/Cameras, and Landscaping. Close to Sawgrass Expressway, Shopping, and Dining. A Must-See!
Location
State FL
County Broward County
Community Wyndham Lakes East
Area North Broward 441 To Everglades (3611-3642)
Building/Complex Name Pelican Pointe
Rooms
Bedroom Description Master Bedroom Upstairs
Other Rooms Family Room, Utility Room/Laundry
Dining Room Breakfast Area, Dining/Living Room, Snack Bar/Counter
Interior
Interior Features First Floor Entry, Walk-In Closets
Heating Central Heat
Cooling Ceiling Fans, Central Cooling
Flooring Carpeted Floors, Ceramic Floor
Equipment Automatic Garage Door Opener, Dishwasher, Disposal, Dryer, Electric Range, Icemaker, Microwave, Refrigerator, Self Cleaning Oven, Smoke Detector, Washer, Washer/Dryer Hook-Up
Exterior
Exterior Feature Patio, Privacy Wall, Storm/Security Shutters
Garage Spaces 1.0
Community Features Gated Community
Amenities Available Pool
Waterfront No
Water Access N
Private Pool No
Building
Unit Features Garden View
Entry Level 2
Foundation Cbs Construction
Unit Floor 1
Construction Status Resale
Schools
Elementary Schools Eagle Ridge
Middle Schools Coral Spg Middle
High Schools Stoneman;Dougls
Others
Pets Allowed Yes
HOA Fee Include 400
Senior Community No HOPA
Restrictions Exterior Alterations,No Corporate Buyer,No Lease; 1st Year Owned,No Trucks/Rv'S
Security Features Card Entry,Phone Entry
Acceptable Financing Cash, Conventional, FHA
Membership Fee Required No
Listing Terms Cash, Conventional, FHA
Special Listing Condition As Is
Pets Description No Aggressive Breeds
Read Less Info
Want to know what your home might be worth? Contact us for a FREE valuation!

Amerivest Pro-Team
yourhome@amerivest.realestateOur team is ready to help you sell your home for the highest possible price ASAP

Bought with The Keyes Company Inc
Get More Information

Real Estate Company







