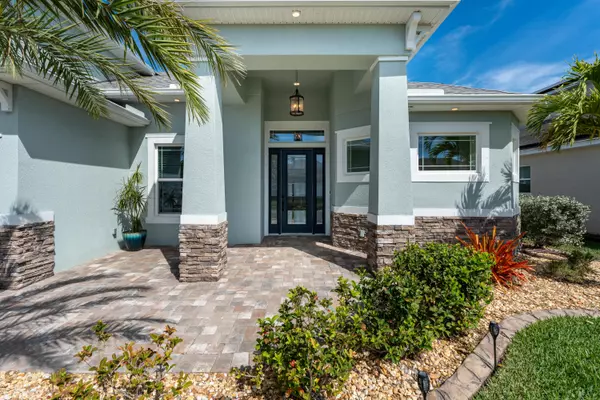$800,000
$799,900
For more information regarding the value of a property, please contact us for a free consultation.
5 Beds
4 Baths
2,999 SqFt
SOLD DATE : 07/10/2024
Key Details
Sold Price $800,000
Property Type Single Family Home
Sub Type Single Family Residence
Listing Status Sold
Purchase Type For Sale
Square Footage 2,999 sqft
Price per Sqft $266
Subdivision Wesley Groves
MLS Listing ID 1007149
Sold Date 07/10/24
Bedrooms 5
Full Baths 4
HOA Fees $62/ann
HOA Y/N Yes
Total Fin. Sqft 2999
Originating Board Space Coast MLS (Space Coast Association of REALTORS®)
Year Built 2020
Annual Tax Amount $4,629
Tax Year 2023
Lot Size 8,712 Sqft
Acres 0.2
Property Description
HUGE PRICE IMPROVEMENT! VERY MOTIVATED SELLERS! Beautifully UPGRADED 5 Bedroom 4 Bath POOL HOME in desirable West Melbourne. EVERYTHING has been UPDATED - from the walls and floors to the fixtures and doors! Built in 2020, New Roof 2023, On-demand water heater, enormous FLEX ROOM, Generac whole home generator, complete home security system installed, 220V in garage for EV, wired for SOLAR, and a gorgeous newly refinished POOL DECK with GAS FIREPLACE! The downstairs split plan features OPEN views to the POOL and private master suite with its own pool access. UPSTAIRS is its own master suite with an additional living area and full bath! Gorgeous custom-built laundry room with its own sink, huge counter, and plenty of cabinet/cubby space. Amazing wall features in the Flex Room and bathrooms make this home truly ONE-OF-A-KIND. Walking distance to primary and secondary schools and Field of Dreams park. This house has all the details, bells, and whistles!
Location
State FL
County Brevard
Area 331 - West Melbourne
Direction From 95, East on 192, Right on Minton Rd, Right on Morton Way.
Interior
Interior Features Breakfast Bar, Built-in Features, Butler Pantry, Ceiling Fan(s), Entrance Foyer, Guest Suite, His and Hers Closets, In-Law Floorplan, Kitchen Island, Open Floorplan, Pantry, Primary Bathroom - Shower No Tub, Primary Downstairs, Split Bedrooms, Vaulted Ceiling(s), Walk-In Closet(s), Wet Bar
Heating Heat Pump
Cooling Central Air, Multi Units
Flooring Tile
Fireplaces Number 1
Fireplaces Type Gas, Outside
Furnishings Unfurnished
Fireplace Yes
Appliance Convection Oven, Dishwasher, Disposal, Double Oven, Dryer, Gas Oven, Gas Range, Gas Water Heater, Instant Hot Water, Microwave, Refrigerator, Tankless Water Heater, Washer, Wine Cooler
Laundry Gas Dryer Hookup, In Unit, Lower Level, Sink, Washer Hookup
Exterior
Exterior Feature Storm Shutters
Parking Features Attached, Garage, Gated
Garage Spaces 3.0
Fence Back Yard, Privacy, Vinyl
Pool In Ground, Private, Salt Water, Screen Enclosure, Other
Utilities Available Cable Available, Electricity Connected, Natural Gas Connected, Sewer Connected, Water Connected
Amenities Available Gated, Maintenance Grounds
View Pool
Roof Type Shingle
Present Use Residential,Single Family
Street Surface Asphalt,Paved
Porch Porch, Screened
Road Frontage Private Road
Garage Yes
Building
Lot Description Drainage Canal
Faces South
Story 2
Sewer Public Sewer
Water Public
Level or Stories Two
New Construction No
Schools
Elementary Schools Meadowlane
High Schools Melbourne
Others
HOA Name Tower Group
HOA Fee Include Maintenance Grounds
Senior Community No
Tax ID 28-36-12-77-0000a.0-0029.00
Security Features Carbon Monoxide Detector(s),Closed Circuit Camera(s),Smoke Detector(s)
Acceptable Financing Cash, Conventional, FHA, VA Loan
Listing Terms Cash, Conventional, FHA, VA Loan
Special Listing Condition Standard
Read Less Info
Want to know what your home might be worth? Contact us for a FREE valuation!

Amerivest Pro-Team
yourhome@amerivest.realestateOur team is ready to help you sell your home for the highest possible price ASAP

Bought with Blue Marlin Real Estate








