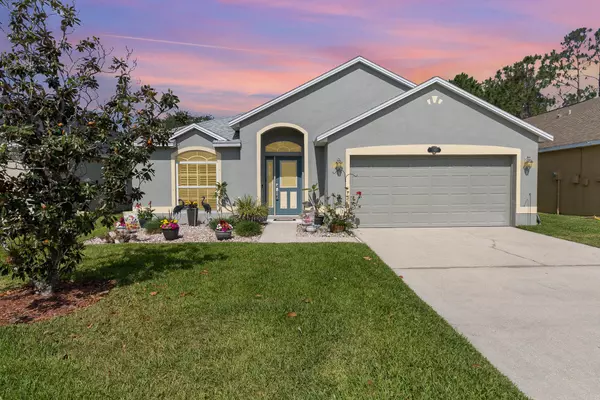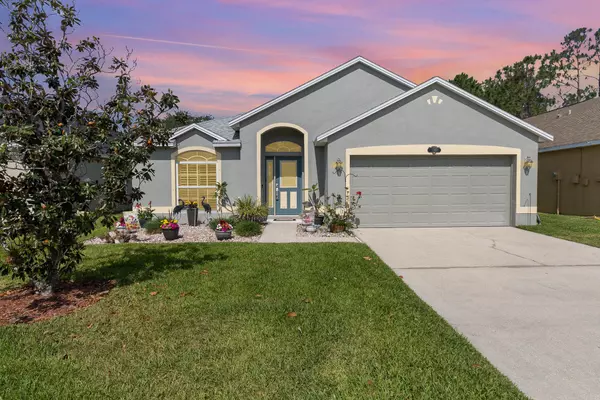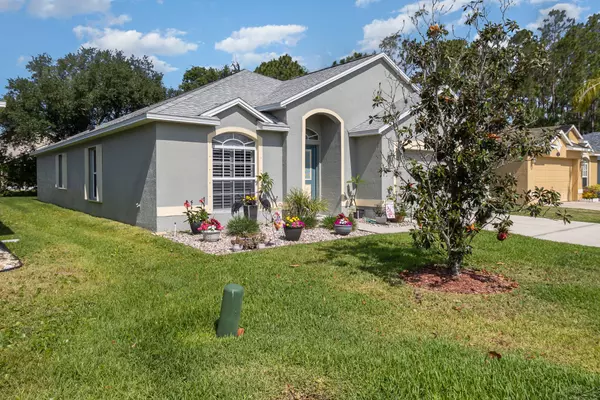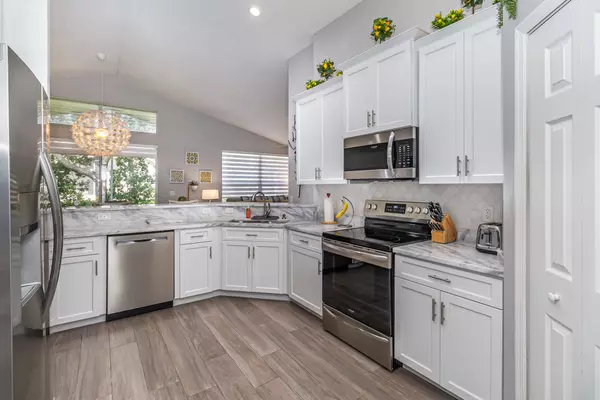$397,500
$397,500
For more information regarding the value of a property, please contact us for a free consultation.
3 Beds
2 Baths
1,912 SqFt
SOLD DATE : 07/01/2024
Key Details
Sold Price $397,500
Property Type Single Family Home
Sub Type Single Family Residence
Listing Status Sold
Purchase Type For Sale
Square Footage 1,912 sqft
Price per Sqft $207
Subdivision Stratford Pointe Phase 3
MLS Listing ID 1013374
Sold Date 07/01/24
Style Traditional
Bedrooms 3
Full Baths 2
HOA Fees $32/ann
HOA Y/N Yes
Total Fin. Sqft 1912
Originating Board Space Coast MLS (Space Coast Association of REALTORS®)
Year Built 2002
Annual Tax Amount $1,695
Tax Year 2023
Lot Size 6,098 Sqft
Acres 0.14
Property Description
Welcome to your dream home nestled in a sought-after neighborhood with top-tier amenities and convenience. This beautifully renovated residence boasts recent upgrades including a brand-new roof installed in 2022 and a state-of-the-art AC system upgraded in 2021, ensuring years of comfort and peace of mind.
Step inside to discover a spacious interior that has been meticulously updated with modern finishes and fixtures throughout. The open floor plan seamlessly connects the living spaces, creating an inviting atmosphere perfect for both everyday living and entertaining guests.
Enjoy the convenience of living in a community served by a highly desirable school district, complete with sidewalks that allow children to safely bike or walk to nearby schools. Beyond education, this area offers easy access to I-95, making commuting a breeze for professionals working at nearby large employers.
When it's time to unwind, take advantage of the community's amenities including a refreshing pool
Location
State FL
County Brevard
Area 331 - West Melbourne
Direction Babcock to left on Eber. Turn right onto Hollywood Blvd. Left onto Stratford Pointe Dr. Turn right onto Sedgewood Cir. 595 Sedgewood Cir. is on the right.
Interior
Heating Central, Electric
Cooling Central Air, Electric
Flooring Tile
Furnishings Unfurnished
Appliance Dishwasher, Electric Cooktop, Electric Range, Microwave, Refrigerator
Exterior
Exterior Feature Other
Parking Features Garage
Garage Spaces 2.0
Pool Community, None
Utilities Available Cable Available, Electricity Connected, Water Connected
Amenities Available Clubhouse
Present Use Residential,Single Family
Road Frontage City Street
Garage Yes
Building
Lot Description Many Trees, Sprinklers In Front, Sprinklers In Rear
Faces East
Story 1
Sewer Public Sewer
Water Public
Architectural Style Traditional
Level or Stories One
New Construction No
Schools
Elementary Schools Meadowlane
High Schools Melbourne
Others
HOA Name Omega Community Management, Inc.
Senior Community No
Tax ID 28-37-18-03-00000.0-0084.00
Acceptable Financing Cash, Conventional, FHA, VA Loan
Listing Terms Cash, Conventional, FHA, VA Loan
Special Listing Condition Standard
Read Less Info
Want to know what your home might be worth? Contact us for a FREE valuation!

Amerivest Pro-Team
yourhome@amerivest.realestateOur team is ready to help you sell your home for the highest possible price ASAP

Bought with Coldwell Banker Realty








