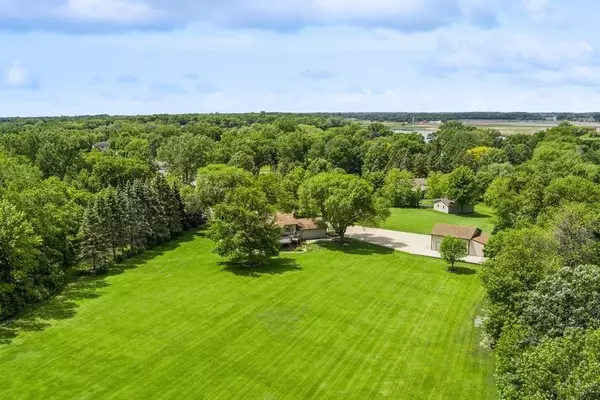$581,500
$550,000
5.7%For more information regarding the value of a property, please contact us for a free consultation.
5 Beds
2 Baths
2,443 SqFt
SOLD DATE : 07/10/2024
Key Details
Sold Price $581,500
Property Type Single Family Home
Sub Type Single Family Residence
Listing Status Sold
Purchase Type For Sale
Square Footage 2,443 sqft
Price per Sqft $238
Subdivision Appaloosa Woods
MLS Listing ID 6545734
Sold Date 07/10/24
Bedrooms 5
Full Baths 1
Three Quarter Bath 1
Year Built 1981
Annual Tax Amount $5,649
Tax Year 2024
Contingent None
Lot Size 1.930 Acres
Acres 1.93
Lot Dimensions 233x324x220x303x74
Property Description
This impeccably maintained property spans 1.9 acres and is located in West Maple Grove, near Weaver Lake and Rush Creek Golf Course. Situated on a very private lot, it features a bonus 26 x 36 garage/workshop and an oversized concrete driveway. The meticulously maintained main home boasts 5 bedrooms, 2 baths, and a 26 x 26 attached garage. The recently updated kitchen and informal dining area offer Cambria countertops, hickory cabinets, and splendid views of the yard. The home includes a large entertainment area in the lower level with a gas fireplace and a wet bar, showcasing exceptional craftsmanship and premium materials. The lower level provides an updated laundry room and a sauna. The oversized deck offers a perfect outdoor space to entertain guests and family, with views of the beautifully landscaped yard. The lush landscape is maintained with an irrigation system, making it a real oasis! Conveniently located just minutes away from shopping and restaurants.
Location
State MN
County Hennepin
Zoning Residential-Single Family
Rooms
Basement Daylight/Lookout Windows, Drain Tiled, Finished, Sump Pump
Dining Room Separate/Formal Dining Room
Interior
Heating Forced Air
Cooling Central Air
Fireplaces Number 1
Fireplaces Type Family Room, Gas
Fireplace Yes
Appliance Dishwasher, Disposal, Dryer, Gas Water Heater, Microwave, Range, Refrigerator, Washer, Water Softener Owned
Exterior
Garage Attached Garage, Concrete, Garage Door Opener
Garage Spaces 5.0
Fence None
Pool None
Roof Type Age Over 8 Years,Asphalt
Parking Type Attached Garage, Concrete, Garage Door Opener
Building
Lot Description Irregular Lot, Tree Coverage - Light
Story Split Entry (Bi-Level)
Foundation 1245
Sewer City Sewer/Connected
Water City Water/Connected, Well
Level or Stories Split Entry (Bi-Level)
Structure Type Brick/Stone
New Construction false
Schools
School District Osseo
Read Less Info
Want to know what your home might be worth? Contact us for a FREE valuation!

Amerivest 4k Pro-Team
yourhome@amerivest.realestateOur team is ready to help you sell your home for the highest possible price ASAP
Get More Information

Real Estate Company







