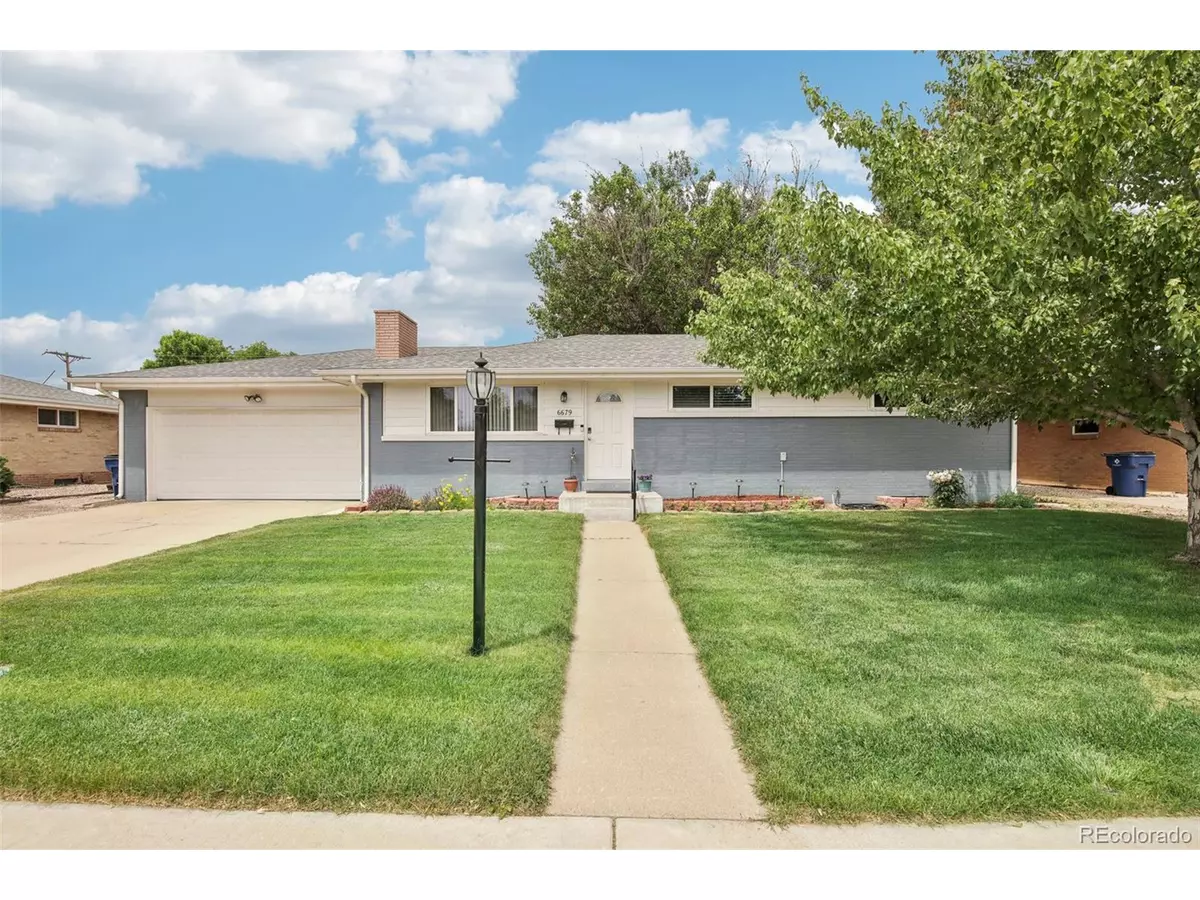$605,000
$600,000
0.8%For more information regarding the value of a property, please contact us for a free consultation.
4 Beds
3 Baths
2,382 SqFt
SOLD DATE : 07/10/2024
Key Details
Sold Price $605,000
Property Type Single Family Home
Sub Type Residential-Detached
Listing Status Sold
Purchase Type For Sale
Square Footage 2,382 sqft
Subdivision Broadway Estates
MLS Listing ID 3210715
Sold Date 07/10/24
Style Ranch
Bedrooms 4
Full Baths 1
Half Baths 1
Three Quarter Bath 1
HOA Y/N false
Abv Grd Liv Area 1,254
Originating Board REcolorado
Year Built 1957
Annual Tax Amount $3,321
Lot Size 10,454 Sqft
Acres 0.24
Property Description
Welcome to Littleton! Located just minutes from the Streets At Southglenn, this charming 4-bedroom, 2.5-bathroom ranch-style home beams with pride of ownership from the moment you walk in the front door! The main floor is home to the first 3 bedrooms, 1.5 bathrooms, generous kitchen space, dining room and the first of 2 living rooms. Head downstairs to find another standout feature of this home - the spacious basement rec room! Here you will find plenty of space for everyone to spread out and enjoy, including a pool table, your own bar, a second living room and a gas fireplace. The basement also showcases a 4th non-conforming bedroom (no egress window), ample storage space, laundry room and a 3/4 bathroom. Step outside to discover a large, beautiful yard that offers endless possibilities for outdoor fun and relaxation. The covered patio is an ideal spot for barbecues, morning coffee, or simply unwinding after a long day. Additional highlights include a 2-car garage providing ample storage and parking space. This home is located in a desirable Littleton neighborhood, close to top-rated schools, parks, shopping, and dining.
Location
State CO
County Arapahoe
Area Metro Denver
Direction See Google Maps
Rooms
Other Rooms Outbuildings
Primary Bedroom Level Main
Master Bedroom 13x6
Bedroom 2 Main 11x10
Bedroom 3 Main 9x11
Bedroom 4 Basement
Interior
Interior Features Wet Bar
Heating Forced Air
Cooling Central Air, Ceiling Fan(s)
Fireplaces Type 2+ Fireplaces, Gas, Living Room, Basement
Fireplace true
Window Features Window Coverings,Double Pane Windows
Appliance Double Oven, Dishwasher, Refrigerator, Microwave, Disposal
Laundry In Basement
Exterior
Parking Features Oversized
Garage Spaces 2.0
Fence Fenced
Utilities Available Natural Gas Available, Electricity Available, Cable Available
Roof Type Composition
Porch Patio
Building
Lot Description Gutters, Lawn Sprinkler System
Story 1
Sewer City Sewer, Public Sewer
Water City Water
Level or Stories One
Structure Type Brick/Brick Veneer
New Construction false
Schools
Elementary Schools Gudy Gaskill
Middle Schools Euclid
High Schools Heritage
School District Littleton 6
Others
Senior Community false
SqFt Source Assessor
Special Listing Condition Private Owner
Read Less Info
Want to know what your home might be worth? Contact us for a FREE valuation!

Amerivest Pro-Team
yourhome@amerivest.realestateOur team is ready to help you sell your home for the highest possible price ASAP

Bought with RE/MAX Alliance-FTC South








