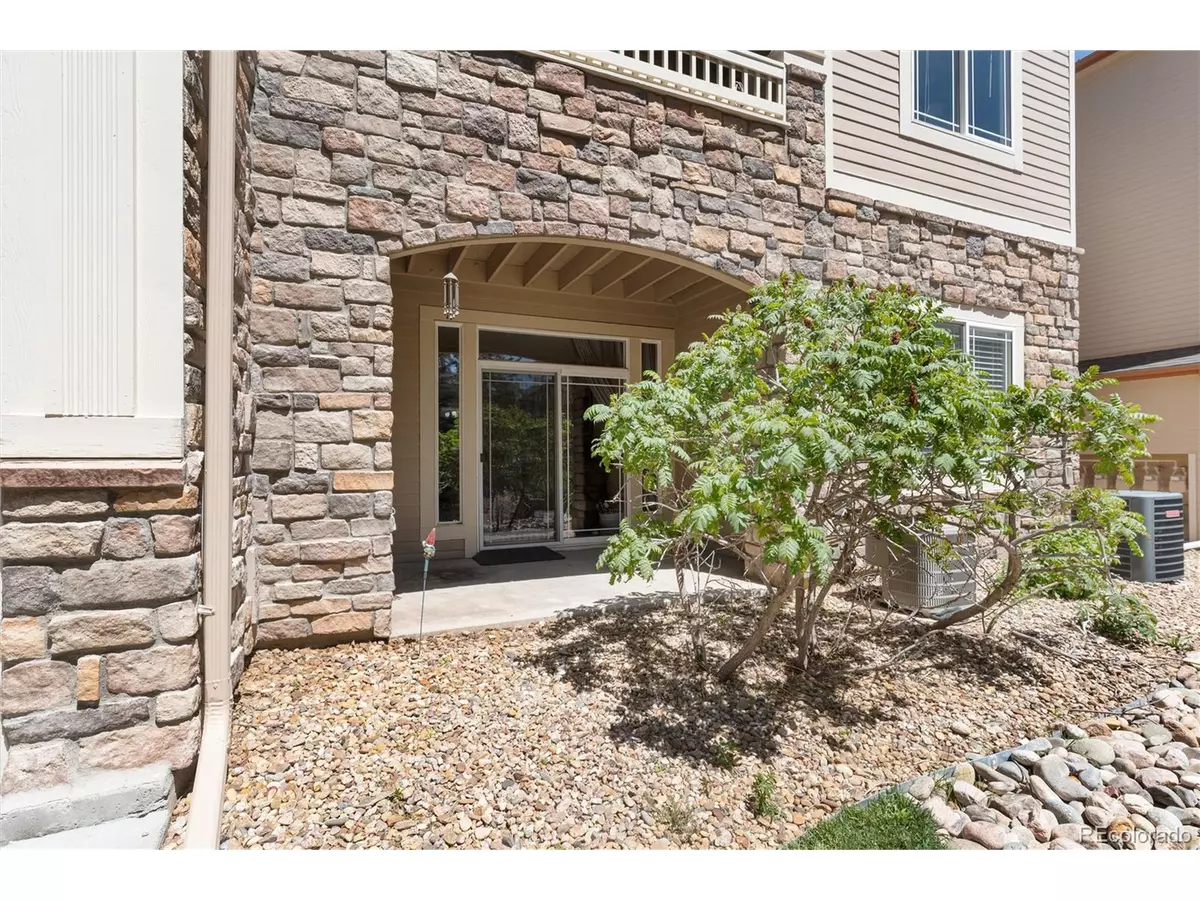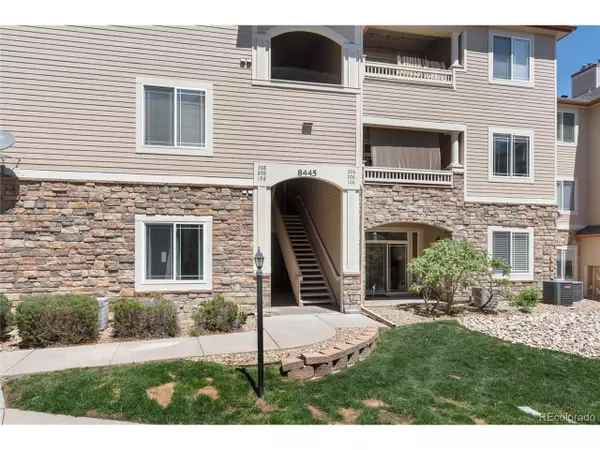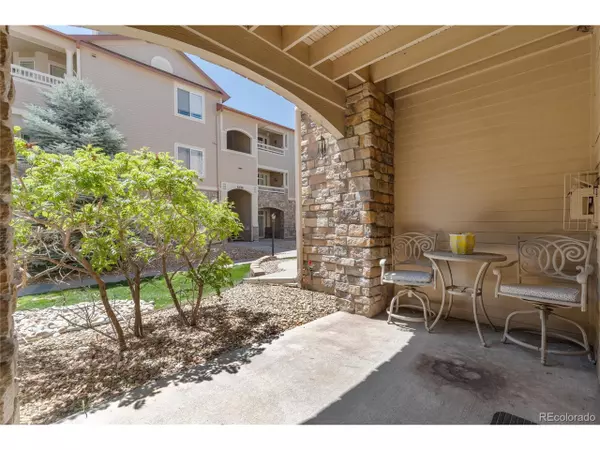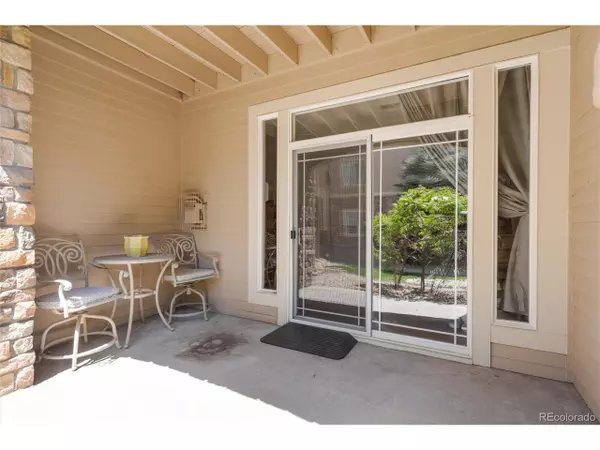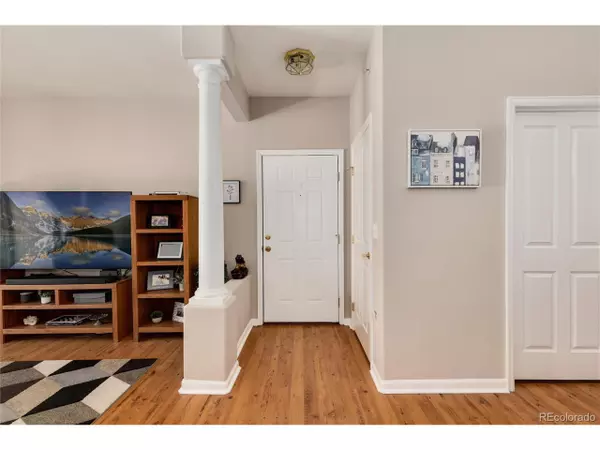$388,800
$385,000
1.0%For more information regarding the value of a property, please contact us for a free consultation.
2 Beds
2 Baths
1,183 SqFt
SOLD DATE : 07/05/2024
Key Details
Sold Price $388,800
Property Type Townhouse
Sub Type Attached Dwelling
Listing Status Sold
Purchase Type For Sale
Square Footage 1,183 sqft
Subdivision Redstone Ridge
MLS Listing ID 1756544
Sold Date 07/05/24
Style Ranch
Bedrooms 2
Three Quarter Bath 2
HOA Fees $245/mo
HOA Y/N true
Abv Grd Liv Area 1,183
Originating Board REcolorado
Year Built 2002
Annual Tax Amount $2,416
Property Description
Beautiful 2 bedroom, 2 bath home with all the right updates! Open concept floor plan seamlessly integrates the kitchen, dining room and living room. Casual living with plenty of room for entertaining includes a cozy gas fireplace, wood flooring and newer paint. Kitchen includes a stainless-steel refrigerator & handy rollout shelves. Dining area has plenty of room for meals with family & friends. Extra seating at the breakfast bar. Spacious primary suite includes a walk-in closest and 3/4 bath. Second bedroom and 3/4 bath is perfect for guests or family. Laundry room includes a full-size washer/dryer and storage with additional storage in the coat and linen closets. Outdoor patio is just right for warm summer nights. Redstone Ridge amenities include an outdoor pool, fitness facility and clubhouse. Main floor condo is ideal for those with limited mobility and wheelchair accessible. Fantastic location with easy access to the mountains, Chatfield State Park & Roxborough State Park. Close to shops, restaurants, hiking, biking and running trails. Great opportunity to call this condo home or terrific investment property.
Location
State CO
County Jefferson
Community Clubhouse, Pool, Fitness Center
Area Metro Denver
Direction Google Maps to property entrance, turn right on Hoyt Way, take the 3rd left turn to the parking lot. Condo is located on the backside of 8445 S Holland Way building.
Rooms
Primary Bedroom Level Main
Bedroom 2 Main
Interior
Interior Features Open Floorplan, Walk-In Closet(s), Kitchen Island
Heating Forced Air
Cooling Central Air
Fireplaces Type Gas Logs Included, Living Room, Single Fireplace
Fireplace true
Appliance Dishwasher, Refrigerator, Washer, Dryer, Microwave, Disposal
Laundry Main Level
Exterior
Garage Spaces 2.0
Community Features Clubhouse, Pool, Fitness Center
Waterfront false
Roof Type Composition
Street Surface Paved
Handicap Access Accessible Approach with Ramp, No Stairs
Porch Patio
Building
Story 1
Sewer City Sewer, Public Sewer
Water City Water
Level or Stories One
Structure Type Wood/Frame
New Construction false
Schools
Elementary Schools Mortensen
Middle Schools Falcon Bluffs
High Schools Chatfield
School District Jefferson County R-1
Others
HOA Fee Include Trash,Snow Removal,Maintenance Structure,Water/Sewer,Hazard Insurance
Senior Community false
SqFt Source Assessor
Special Listing Condition Private Owner
Read Less Info
Want to know what your home might be worth? Contact us for a FREE valuation!

Amerivest Pro-Team
yourhome@amerivest.realestateOur team is ready to help you sell your home for the highest possible price ASAP

Bought with LIV Sotheby's International Realty
Get More Information

Real Estate Company


