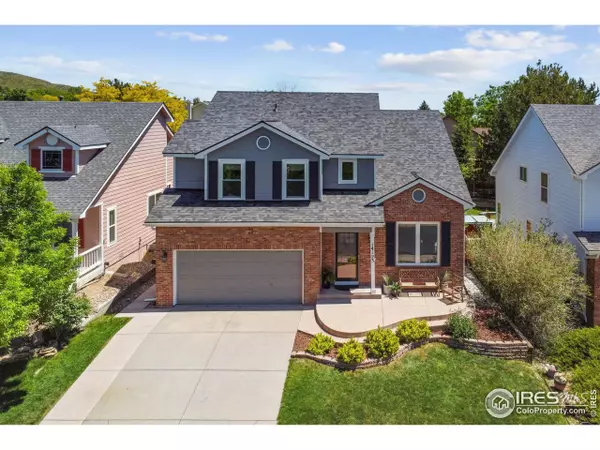$840,000
$827,500
1.5%For more information regarding the value of a property, please contact us for a free consultation.
4 Beds
4 Baths
3,189 SqFt
SOLD DATE : 07/01/2024
Key Details
Sold Price $840,000
Property Type Single Family Home
Sub Type Residential-Detached
Listing Status Sold
Purchase Type For Sale
Square Footage 3,189 sqft
Subdivision Hutchinsons Green Mountain Village
MLS Listing ID 1010542
Sold Date 07/01/24
Bedrooms 4
Full Baths 2
Half Baths 1
Three Quarter Bath 1
HOA Fees $45/ann
HOA Y/N true
Abv Grd Liv Area 2,162
Originating Board IRES MLS
Year Built 1994
Annual Tax Amount $3,739
Lot Size 5,662 Sqft
Acres 0.13
Property Description
Experience the best of Green Mountain living with this ideally located home near Red Rocks Amphitheater, an array of hiking trails, bike paths, golf courses, and two expansive parks. As you enter, you'll be welcomed by a sunlit living and dining room featuring a vaulted ceiling, modern light fixtures, and newly installed hardwood flooring. The freshly painted interior leads you to a spacious, updated kitchen with quartz countertops and new stainless steel appliances, perfect for cooking and entertaining. The kitchen overlooks the cozy family room with a fireplace and offers access to a large rear yard with a deck, ideal for gatherings or quiet relaxation. Upstairs, the primary bedroom boasts a 5-piece ensuite bathroom, while two additional bedrooms share a convenient Jack-and-Jill bathroom. The fully finished basement provides extra living space, including a fourth bedroom and an additional bathroom, perfect for guests. Notable features include new Pella windows throughout and a newer HVAC system, ensuring energy efficiency and savings for years to come. Discover this amazing home in one of the area's most sought-after locations, offering seamless access to both work and leisure. Ask about the special financing incentives available on this property from SIRVA Mortgage!
Location
State CO
County Jefferson
Area Metro Denver
Zoning RES
Rooms
Family Room Hardwood
Primary Bedroom Level Upper
Master Bedroom 15x14
Bedroom 2 Upper 15x10
Bedroom 3 Upper 11x11
Bedroom 4 Basement 13x11
Dining Room Hardwood
Kitchen Hardwood
Interior
Interior Features Separate Dining Room, Walk-In Closet(s), Jack & Jill Bathroom
Heating Forced Air
Cooling Central Air, Ceiling Fan(s)
Fireplaces Type Gas, Gas Logs Included
Fireplace true
Appliance Electric Range/Oven, Dishwasher, Refrigerator, Disposal
Laundry Washer/Dryer Hookups, Main Level
Exterior
Garage Spaces 2.0
Fence Fenced, Wood
Utilities Available Natural Gas Available
Roof Type Composition
Porch Deck
Building
Lot Description Lawn Sprinkler System
Story 2
Sewer City Sewer
Water City Water, City
Level or Stories Two
Structure Type Wood/Frame,Brick/Brick Veneer
New Construction false
Schools
Elementary Schools Hutchinson
Middle Schools Dunstan
High Schools Green Mountain
School District Jefferson Dist R-1
Others
Senior Community false
Tax ID 411042
SqFt Source Assessor
Special Listing Condition Private Owner
Read Less Info
Want to know what your home might be worth? Contact us for a FREE valuation!

Amerivest Pro-Team
yourhome@amerivest.realestateOur team is ready to help you sell your home for the highest possible price ASAP

Bought with 8z Real Estate








