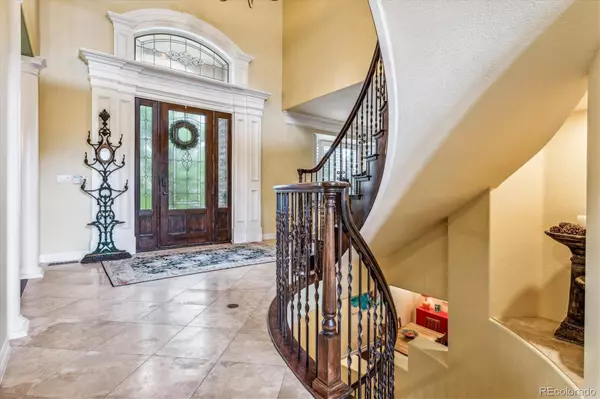$1,945,000
$1,990,000
2.3%For more information regarding the value of a property, please contact us for a free consultation.
6 Beds
6 Baths
6,027 SqFt
SOLD DATE : 07/01/2024
Key Details
Sold Price $1,945,000
Property Type Single Family Home
Sub Type Single Family Residence
Listing Status Sold
Purchase Type For Sale
Square Footage 6,027 sqft
Price per Sqft $322
Subdivision Heritage Hills
MLS Listing ID 2327690
Sold Date 07/01/24
Style Mountain Contemporary
Bedrooms 6
Full Baths 3
Half Baths 1
Three Quarter Bath 2
Condo Fees $180
HOA Fees $15/ann
HOA Y/N Yes
Abv Grd Liv Area 4,243
Originating Board recolorado
Year Built 2003
Annual Tax Amount $15,505
Tax Year 2023
Lot Size 0.310 Acres
Acres 0.31
Property Description
Welcome to the Highly Desired Neighborhood of Heritage Hills in Fabulous and Convenient Lone Tree! This Exquisite Custom Built Stucco Home Boasting over 6500 Square Feet is the Lap of Luxurious Living. This Grand Residence Features 6 Spacious Bedrooms and 6 Elegantly Appointed Bathrooms, Offering Ample Space for Comfortable Living! With Five Cozy Fireplaces Thru-Out, Including One in The Large Great Room and Two Outdoors, Every Corner Radiates Warmth and Charm. The Attached Three Car Garage Provides Convenience and Ample Storage for Your Vehicles and All Your Outdoor Gear. Nestled in a Treed Private Setting, This Beautiful Residence Offers Tranquility and Privacy, Perfect for Enjoying The Custom Done Backyard! Step Inside to Discover the Massive Great Room with High Ceilings,Ideal for Entertaining Guests or Just Relaxing With Family. Retreat to the Impressive Master Bedroom Suite on the Second Level, Complete with It's Own Fireplace, Creating a Serene Haven for Rest and Relaxation. The Finished Basement Adds Additional Living Space and Entertainment Options, Featuring a Wet Bar for Hosting Gatherings and Creating Lasting Memories.This Remarkable Property Embodies Luxury Living at it's Finest, Offering Unparalleled Combination of Space, Comfort and Sophistication.
Location
State CO
County Douglas
Rooms
Basement Partial
Interior
Interior Features Breakfast Nook, Built-in Features, Ceiling Fan(s), Central Vacuum, Entrance Foyer, Five Piece Bath, Granite Counters, High Ceilings, Open Floorplan, Pantry, Smoke Free, Vaulted Ceiling(s), Walk-In Closet(s), Wet Bar
Heating Forced Air
Cooling Central Air
Flooring Carpet, Tile, Wood
Fireplaces Number 5
Fireplaces Type Bedroom, Great Room, Living Room, Outside
Fireplace Y
Appliance Bar Fridge, Cooktop, Dishwasher, Disposal, Double Oven, Dryer, Gas Water Heater, Microwave, Oven, Range, Refrigerator, Washer, Wine Cooler
Exterior
Exterior Feature Barbecue, Fire Pit, Private Yard, Spa/Hot Tub
Garage Spaces 3.0
Roof Type Concrete
Total Parking Spaces 3
Garage Yes
Building
Foundation Slab
Sewer Public Sewer
Water Public
Level or Stories Two
Structure Type Stucco
Schools
Elementary Schools Acres Green
Middle Schools Cresthill
High Schools Highlands Ranch
School District Douglas Re-1
Others
Senior Community No
Ownership Individual
Acceptable Financing Cash, Conventional
Listing Terms Cash, Conventional
Special Listing Condition None
Pets Allowed Cats OK, Dogs OK
Read Less Info
Want to know what your home might be worth? Contact us for a FREE valuation!

Amerivest Pro-Team
yourhome@amerivest.realestateOur team is ready to help you sell your home for the highest possible price ASAP

© 2025 METROLIST, INC., DBA RECOLORADO® – All Rights Reserved
6455 S. Yosemite St., Suite 500 Greenwood Village, CO 80111 USA
Bought with Colorado Native Realty LLC








