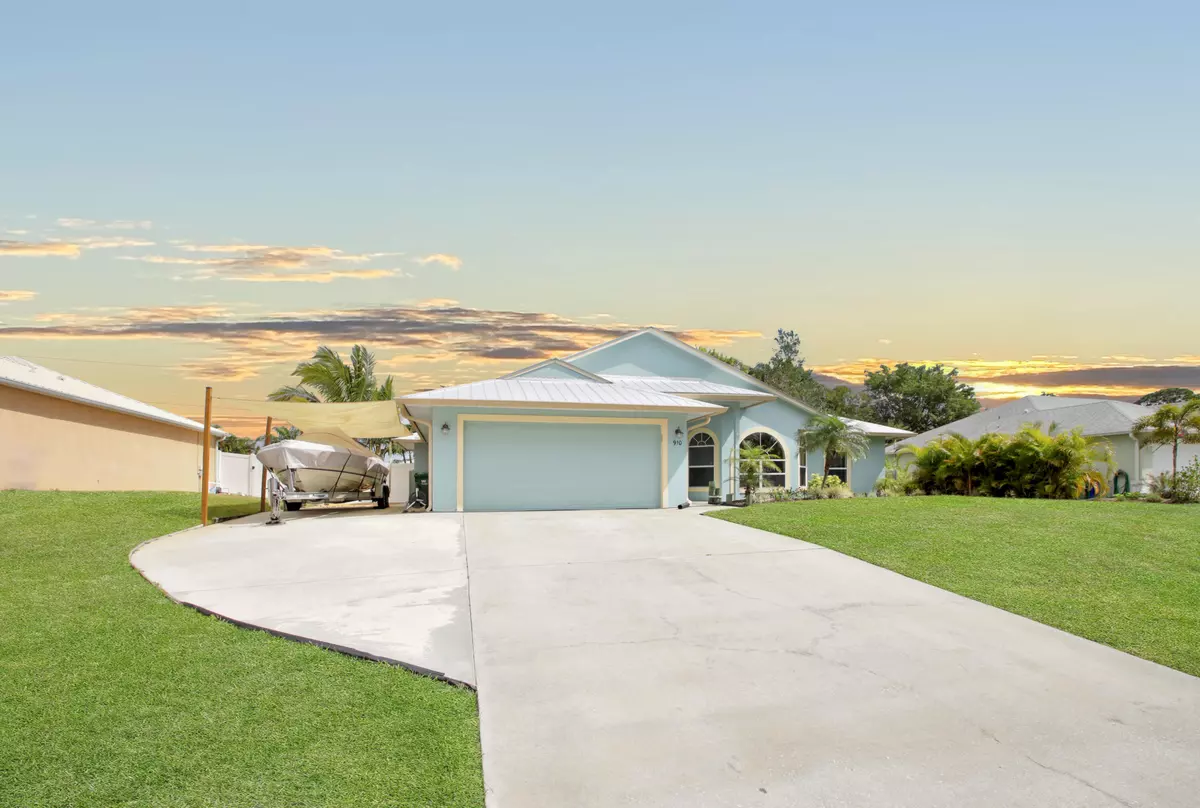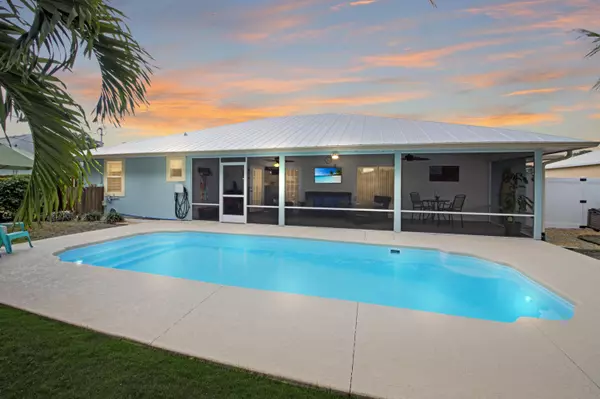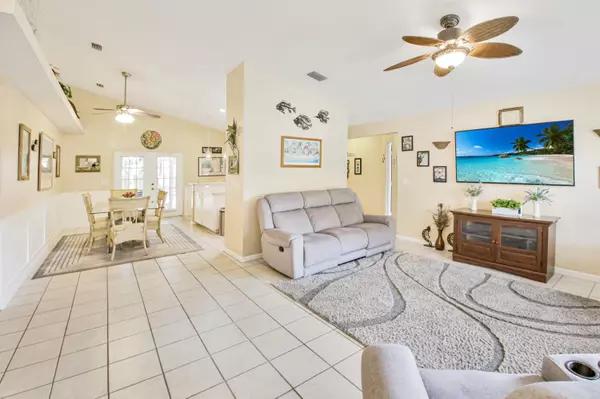$415,000
$425,000
2.4%For more information regarding the value of a property, please contact us for a free consultation.
3 Beds
2 Baths
1,702 SqFt
SOLD DATE : 06/27/2024
Key Details
Sold Price $415,000
Property Type Single Family Home
Sub Type Single Family Residence
Listing Status Sold
Purchase Type For Sale
Square Footage 1,702 sqft
Price per Sqft $243
MLS Listing ID 1010808
Sold Date 06/27/24
Bedrooms 3
Full Baths 2
HOA Y/N No
Total Fin. Sqft 1702
Originating Board Space Coast MLS (Space Coast Association of REALTORS®)
Year Built 1998
Annual Tax Amount $1,795
Tax Year 2023
Lot Size 10,019 Sqft
Acres 0.23
Lot Dimensions 80.0 ft x 125.0 ft
Property Description
Welcome to Your Private Oasis. Pristine 3Bedroom 2Bathroom 2Car Garage Private POOL Home with Screened Porch & RV/Boat Pad. All TILE Flooring. Split Floor Plan. Foyer Entry, Living Room, Dining Room, Kitchen with Breakfast Bar & Inside Laundry Room. All Bedrooms are Spacious. Primary Suite with Large Walk In Closet, Sliders to Porch/Pool, Private Bath with Tiled Walk-In Shower & Dual Sink Vanity. Salt System Pool, Custom Surf Outdoor Shower, Cabana Bath, Lush Landscaping & Fenced Backyard. 2017 Metal Roof, 2016 AC & 13mo HWA Home Warranty. Transferable Termite Bond. All Appliances, Ceiling Fans, Blinds, Garage Door Opener & Hurricane Shutters Convey. Close to Shopping, Dining, Schools, Medical, River, Parks, Beaches, I95 & More...
Location
State FL
County Indian River
Area 904 - Indian River
Direction I95 Exit 156. East on CR 512, North on Roseland Rd. Left on Riviera, Left on Blossom, Right on Flamingo. Sign on Property.
Rooms
Primary Bedroom Level Main
Living Room Main
Dining Room Main
Kitchen Main
Extra Room 1 Main
Interior
Interior Features Breakfast Bar, Ceiling Fan(s), Entrance Foyer, Pantry, Primary Bathroom - Shower No Tub, Primary Downstairs, Vaulted Ceiling(s), Walk-In Closet(s)
Heating Electric
Cooling Central Air, Electric
Flooring Tile
Furnishings Unfurnished
Appliance Dishwasher, Dryer, Electric Range, Microwave, Refrigerator, Washer
Laundry Electric Dryer Hookup, Lower Level, Washer Hookup
Exterior
Exterior Feature Outdoor Shower, Storm Shutters
Parking Features Additional Parking, Attached, Garage, Garage Door Opener
Garage Spaces 2.0
Fence Full, Vinyl, Wood
Pool In Ground, Private, Salt Water
Utilities Available Cable Available, Electricity Connected, Water Connected
Amenities Available None
View Pool
Roof Type Metal
Present Use Residential,Single Family
Street Surface Asphalt
Porch Rear Porch, Screened
Road Frontage City Street
Garage Yes
Building
Lot Description Other
Faces South
Story 1
Sewer Septic Tank
Water Public
New Construction No
Others
Pets Allowed Yes
Senior Community No
Tax ID 31381400002163000012.0
Acceptable Financing Cash, Conventional, FHA, VA Loan
Listing Terms Cash, Conventional, FHA, VA Loan
Special Listing Condition Standard
Read Less Info
Want to know what your home might be worth? Contact us for a FREE valuation!

Amerivest Pro-Team
yourhome@amerivest.realestateOur team is ready to help you sell your home for the highest possible price ASAP

Bought with Non-MLS or Out of Area








