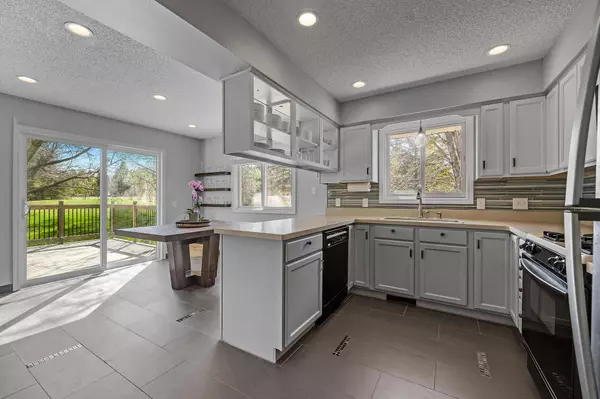$420,000
$420,000
For more information regarding the value of a property, please contact us for a free consultation.
3 Beds
2 Baths
1,904 SqFt
SOLD DATE : 06/28/2024
Key Details
Sold Price $420,000
Property Type Single Family Home
Sub Type Single Family Residence
Listing Status Sold
Purchase Type For Sale
Square Footage 1,904 sqft
Price per Sqft $220
Subdivision Schnells Highland Acres 2Nd Add
MLS Listing ID 6528974
Sold Date 06/28/24
Bedrooms 3
Full Baths 1
Three Quarter Bath 1
Year Built 1978
Annual Tax Amount $3,757
Tax Year 2024
Contingent None
Lot Size 1.710 Acres
Acres 1.71
Lot Dimensions 108x440x175x434
Property Description
Welcome to 6311 Horseshoe Bend. Nestled near Highway 55, this charming residence offers a tranquil escape, with a long driveway leading to your own tucked-away oasis. Boasting 3 beds, 2 baths, & a plethora of inviting features, this home is sure to impress. Enter upstairs to the expansive living room & open kitchen, featuring ample counter space & breakfast bar. The main level also offers the primary bedroom, complete with a walkthrough bathroom & a large walk-in closet. Venture downstairs to the finished lower level, where a sprawling family room awaits, along with 2 additional bedrooms providing flexibility for use as home offices, exercise rooms, or guest rooms. Step out onto the deck to enjoy the outdoor oasis that offers the perfect backdrop for enjoying the beauty of the surrounding landscape, nestled on your expansive 1.7-acre lot. Conveniently located & meticulously maintained, this home presents an exceptional opportunity to embrace comfortable living in a serene setting.
Location
State MN
County Hennepin
Zoning Residential-Single Family
Rooms
Basement Daylight/Lookout Windows, Drain Tiled, Finished, Full, Sump Pump
Dining Room Eat In Kitchen
Interior
Heating Forced Air
Cooling Central Air
Fireplaces Number 1
Fireplaces Type Family Room, Wood Burning
Fireplace Yes
Appliance Dishwasher, Microwave, Range, Refrigerator
Exterior
Garage Attached Garage
Garage Spaces 2.0
Fence None
Pool None
Roof Type Asphalt
Parking Type Attached Garage
Building
Lot Description Tree Coverage - Medium
Story Split Entry (Bi-Level)
Foundation 1106
Sewer Septic System Compliant - Yes
Water Well
Level or Stories Split Entry (Bi-Level)
Structure Type Vinyl Siding
New Construction false
Schools
School District Delano
Read Less Info
Want to know what your home might be worth? Contact us for a FREE valuation!

Amerivest Pro-Team
yourhome@amerivest.realestateOur team is ready to help you sell your home for the highest possible price ASAP
Get More Information

Real Estate Company







