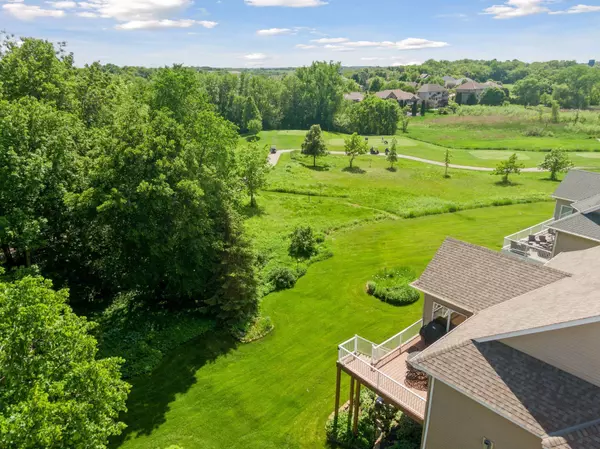$725,000
$650,000
11.5%For more information regarding the value of a property, please contact us for a free consultation.
3 Beds
3 Baths
3,186 SqFt
SOLD DATE : 06/28/2024
Key Details
Sold Price $725,000
Property Type Townhouse
Sub Type Townhouse Detached
Listing Status Sold
Purchase Type For Sale
Square Footage 3,186 sqft
Price per Sqft $227
Subdivision Fairway Hills
MLS Listing ID 6539433
Sold Date 06/28/24
Bedrooms 3
Full Baths 2
Half Baths 1
HOA Fees $200/mo
Year Built 1998
Annual Tax Amount $7,550
Tax Year 2024
Contingent None
Lot Size 10,890 Sqft
Acres 0.25
Lot Dimensions 59x10x196x60x164
Property Description
Prepare to fall in love with this rarely-available detached villa in Fairway Hills. This unit offers incredible, sweeping views of the 11th fairway on the Chaska Town Course. Open the front door to reveal a sprawling main level w/ gorgeous custom finishes. The living room showcases a gas fireplace & neighbors a formal dining room w/ coffered ceilings and a home office. The chef's kitchen is equipped with stainless steel appliances, tile backsplash and a center island w/ granite countertops. Enjoy breathtaking views from the sun room and the large deck. The mud room houses main level laundry & walks out to an oversized 2-car garage w/ epoxy flooring. The primary suite features a spa-like bath, walk-in closet & its own deck access. Retreat to the LL to find an entertainer's DREAM - complete w/ a spacious family room, another gas fireplace, game area, wet bar, walkout patio & in-floor heat. This level also has 2 additional bedrooms, a full bathroom & abundant storage in the utility room.
Location
State MN
County Carver
Zoning Residential-Single Family
Rooms
Basement Drain Tiled, Finished, Concrete, Storage Space, Sump Pump, Walkout
Dining Room Eat In Kitchen, Separate/Formal Dining Room
Interior
Heating Forced Air, Fireplace(s), Radiant Floor
Cooling Central Air
Fireplaces Number 2
Fireplaces Type Family Room, Gas, Living Room, Stone
Fireplace Yes
Appliance Central Vacuum, Dishwasher, Disposal, Dryer, ENERGY STAR Qualified Appliances, Gas Water Heater, Water Filtration System, Microwave, Range, Refrigerator, Stainless Steel Appliances, Washer, Water Softener Owned
Exterior
Garage Attached Garage, Asphalt, Garage Door Opener, Storage
Garage Spaces 2.0
Roof Type Age 8 Years or Less,Asphalt
Parking Type Attached Garage, Asphalt, Garage Door Opener, Storage
Building
Lot Description Irregular Lot, On Golf Course, Tree Coverage - Medium
Story One
Foundation 1805
Sewer City Sewer/Connected
Water City Water/Connected
Level or Stories One
Structure Type Brick/Stone,Shake Siding,Stucco,Vinyl Siding
New Construction false
Schools
School District Eastern Carver County Schools
Others
HOA Fee Include Lawn Care,Other,Maintenance Grounds,Trash,Snow Removal
Restrictions Mandatory Owners Assoc,Other Covenants,Pets - Cats Allowed,Pets - Dogs Allowed,Pets - Number Limit
Read Less Info
Want to know what your home might be worth? Contact us for a FREE valuation!

Amerivest 4k Pro-Team
yourhome@amerivest.realestateOur team is ready to help you sell your home for the highest possible price ASAP
Get More Information

Real Estate Company







