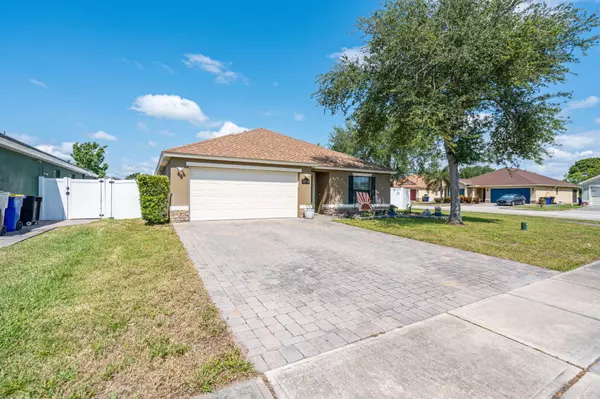$425,000
$425,000
For more information regarding the value of a property, please contact us for a free consultation.
3 Beds
2 Baths
1,452 SqFt
SOLD DATE : 06/28/2024
Key Details
Sold Price $425,000
Property Type Single Family Home
Sub Type Single Family Residence
Listing Status Sold
Purchase Type For Sale
Square Footage 1,452 sqft
Price per Sqft $292
Subdivision Brackenwood Subdivision
MLS Listing ID 1012339
Sold Date 06/28/24
Bedrooms 3
Full Baths 2
HOA Fees $22/ann
HOA Y/N Yes
Total Fin. Sqft 1452
Originating Board Space Coast MLS (Space Coast Association of REALTORS®)
Year Built 2010
Annual Tax Amount $66
Tax Year 2023
Lot Size 8,276 Sqft
Acres 0.19
Property Description
Nestled in the welcoming Brackenwood community, this 3-bedroom, 2-bathroom pool home offers a comfortable retreat. The interior boasts granite kitchen counters, staggered oak cabinets with crown molding, and ceramic tile floors complemented by carpeted bedrooms. Outside, a brick paver driveway adds charm, while pre-wiring for surround sound enhances entertainment possibilities. The guest bath features a relaxing whirlpool tub and granite counters, while the primary bedroom boasts a convenient walk-in closet and a luxurious marble shower. Accessible via the back door, a covered porch and screened patio overlook the new fenced backyard and inviting pool area. Recent upgrades, including a newer roof (2019) and A/C unit (2023), ensure both reliability and comfort. With its proximity to shopping, schools, and major roads, this meticulously maintained home offers a perfect blend of style and functionality, ideal for those seeking a move-in ready residence in a sought-after neighborhood.
Location
State FL
County Brevard
Area 214 - Rockledge - West Of Us1
Direction From I-95, take Exit 195 (Fiske Blvd.), East on Barnes Blvd., Left on Brantley Circle (Brackenwood subdivision).From U.S. Hwy. 1, West on Barnes Blvd., Right on Brantley Circle
Interior
Interior Features Kitchen Island, Split Bedrooms
Heating Central
Cooling Central Air
Flooring Carpet, Tile
Furnishings Unfurnished
Appliance Dishwasher, Disposal, Electric Oven, Electric Water Heater, Microwave, Refrigerator
Laundry Electric Dryer Hookup, Washer Hookup
Exterior
Exterior Feature ExteriorFeatures
Garage Attached, Garage, Garage Door Opener
Garage Spaces 2.0
Fence Back Yard, Privacy, Vinyl
Pool In Ground
Utilities Available Sewer Connected
Waterfront No
View Pool
Roof Type Shingle
Present Use Residential,Single Family
Porch Covered, Porch, Rear Porch, Screened
Parking Type Attached, Garage, Garage Door Opener
Garage Yes
Building
Lot Description Corner Lot, Sprinklers In Front, Sprinklers In Rear
Faces East
Story 1
Sewer Public Sewer
Water Public
New Construction No
Schools
Elementary Schools Williams
High Schools Rockledge
Others
HOA Name Brackenwood HOA
Senior Community No
Tax ID 25-36-23-26-00000.0-0120.00
Acceptable Financing Cash, Conventional, FHA, VA Loan
Listing Terms Cash, Conventional, FHA, VA Loan
Special Listing Condition Standard
Read Less Info
Want to know what your home might be worth? Contact us for a FREE valuation!

Amerivest 4k Pro-Team
yourhome@amerivest.realestateOur team is ready to help you sell your home for the highest possible price ASAP

Bought with Non-MLS or Out of Area
Get More Information

Real Estate Company







