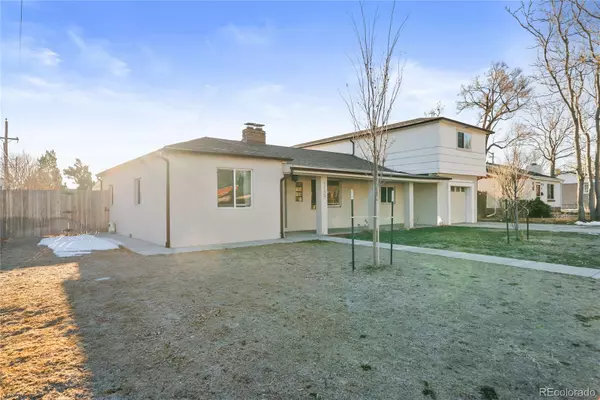$625,000
$624,999
For more information regarding the value of a property, please contact us for a free consultation.
4 Beds
2 Baths
2,437 SqFt
SOLD DATE : 06/27/2024
Key Details
Sold Price $625,000
Property Type Single Family Home
Sub Type Single Family Residence
Listing Status Sold
Purchase Type For Sale
Square Footage 2,437 sqft
Price per Sqft $256
Subdivision Ruby Hill
MLS Listing ID 2752731
Sold Date 06/27/24
Bedrooms 4
Full Baths 2
HOA Y/N No
Originating Board recolorado
Year Built 1948
Annual Tax Amount $2,826
Tax Year 2022
Lot Size 0.380 Acres
Acres 0.38
Property Description
Welcome to your new home, a truly special property offering remarkable versatility and endless opportunities! This single-family gem boasts a rare setup that allows it to function like a duplex complete with a full mother-in-law suite on one side, perfect for live-in investment or multi-generational living arrangements. You'll be amazed by the abundance of above-ground square footage, creating an extra spacious feel that's hard to come by. Step outside into the backyard featuring a cozy firepit and a basketball court, creating the perfect setting for gatherings. What truly sets this property apart is its adaptability - last year one side of the property was a successful short-term rental, making $29,000 in revenue (rented for 11 of 12 months). Don't forget to admire the beautiful murals throughout, courtesy of a talented local artist. Nestled in a fantastic neighborhood with easy access to amenities and transportation, this property offers the best of both worlds - comfort and potential. Seller is offering buyers a 2/1 buydown to buy down the buyer's interest rate. Don't let this opportunity pass you by! Schedule a viewing today and make 1150 S Eliot St your own!
Location
State CO
County Denver
Zoning E-SU-DX
Rooms
Basement Crawl Space
Main Level Bedrooms 2
Interior
Interior Features Eat-in Kitchen, Granite Counters
Heating Forced Air
Cooling Central Air
Flooring Laminate, Tile, Wood
Fireplaces Number 1
Fireplaces Type Living Room
Fireplace Y
Appliance Dishwasher, Disposal, Dryer, Microwave, Range, Refrigerator, Washer
Laundry In Unit
Exterior
Exterior Feature Garden, Private Yard
Garage Concrete
Garage Spaces 1.0
Fence Full
Utilities Available Cable Available, Electricity Connected, Internet Access (Wired), Natural Gas Connected, Phone Connected
Roof Type Composition
Parking Type Concrete
Total Parking Spaces 1
Garage Yes
Building
Lot Description Cul-De-Sac, Level, Sprinklers In Front, Sprinklers In Rear
Story Two
Sewer Public Sewer
Water Public
Level or Stories Two
Structure Type Block,Stucco
Schools
Elementary Schools Godsman
Middle Schools Strive Westwood
High Schools Abraham Lincoln
School District Denver 1
Others
Senior Community No
Ownership Individual
Acceptable Financing Cash, Conventional, FHA, VA Loan
Listing Terms Cash, Conventional, FHA, VA Loan
Special Listing Condition None
Read Less Info
Want to know what your home might be worth? Contact us for a FREE valuation!

Amerivest Pro-Team
yourhome@amerivest.realestateOur team is ready to help you sell your home for the highest possible price ASAP

© 2024 METROLIST, INC., DBA RECOLORADO® – All Rights Reserved
6455 S. Yosemite St., Suite 500 Greenwood Village, CO 80111 USA
Bought with Buildings & Residences - Denver
Get More Information

Real Estate Company







