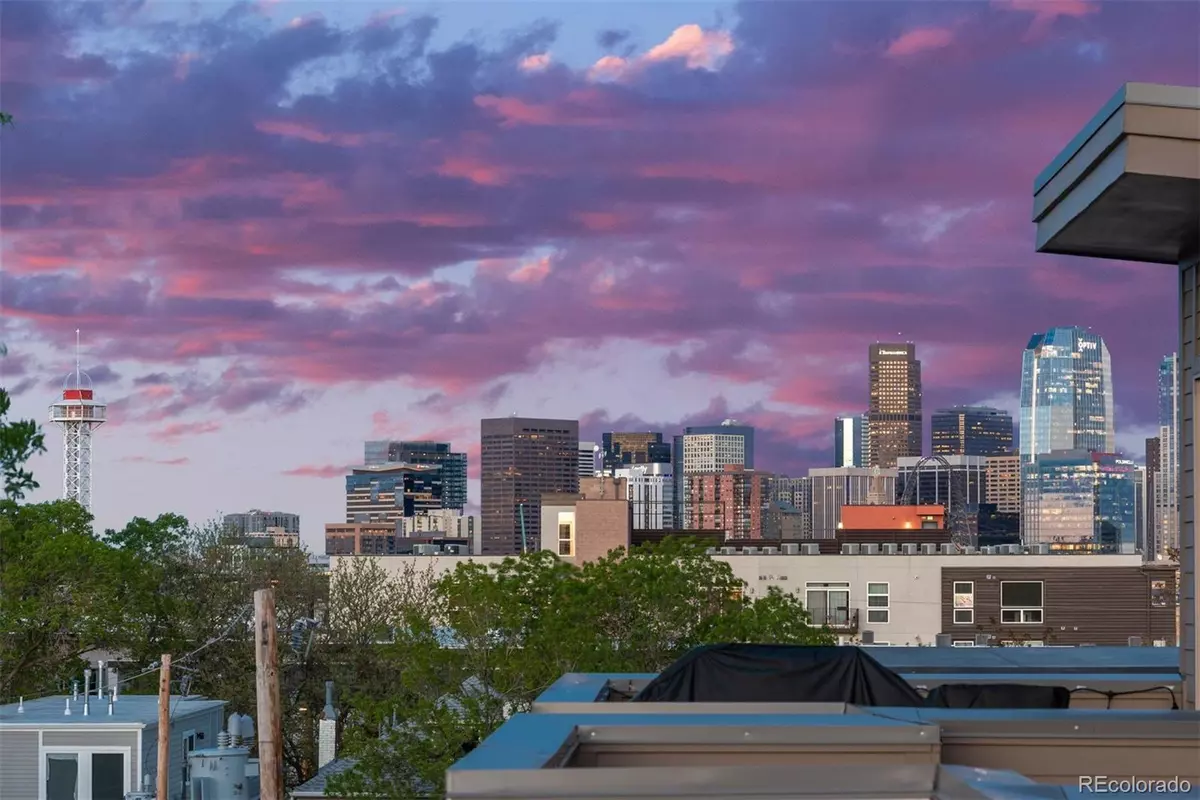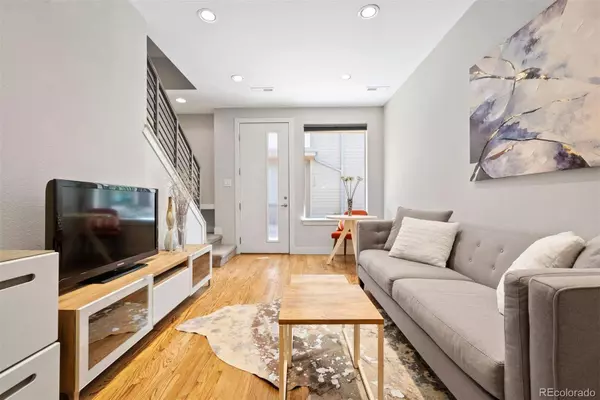$635,000
$635,000
For more information regarding the value of a property, please contact us for a free consultation.
2 Beds
3 Baths
1,324 SqFt
SOLD DATE : 06/28/2024
Key Details
Sold Price $635,000
Property Type Townhouse
Sub Type Townhouse
Listing Status Sold
Purchase Type For Sale
Square Footage 1,324 sqft
Price per Sqft $479
Subdivision Jefferson Park
MLS Listing ID 4268105
Sold Date 06/28/24
Style Urban Contemporary
Bedrooms 2
Full Baths 2
Half Baths 1
Condo Fees $208
HOA Fees $208/mo
HOA Y/N Yes
Originating Board recolorado
Year Built 2014
Annual Tax Amount $2,830
Tax Year 2022
Lot Size 435 Sqft
Acres 0.01
Property Description
Fall in love with this exquisite town home located in the heart of Jefferson Park. This home, nestled on one of the premium blocks in the neighborhood, seamlessly showcases contemporary elegance at every turn. Step into an abundance of natural light that gracefully illuminates each level. The main floor presents an inviting open layout featuring a modern kitchen, breakfast bar, living room, dining nook, and a powder bathroom. Indulge in premium finishes, including hardwood floors, upgraded cabinets, quartz countertops, and stainless-steel appliances. On the second level, you'll find a spacious bedroom with ample closet space and an en-suite bathroom with soaking tub. In addition, a versatile bonus room ideal for an office, workout area, den or guest quarters. Venture to the third level to discover a luxurious primary bedroom with a ton of natural light, a spacious walk-in closet with custom built-in storage shelves and access to the fabulous rooftop patio. The primary bathroom offers a top-of-the-line walk-in shower, dual sinks, and quartz countertops. Enjoy unparalleled ambiance on the rooftop patio, with stunning views of the downtown Denver skyline. Additional features include a one-car attached garage and a laundry room with full-size washer and dryer. Located on a tranquil street with ample street parking, this home offers a true Denver urban lifestyle experience. Explore nearby attractions such as Jefferson Park, Briar Common Brewery + Eatery, Jefferson Park Pub, 2914 Coffee, Sexy Pizza and Sweet Action and more with ease. Don't miss this opportunity to live in one of Denver's most desirable neighborhoods. Seller is offering a $15,000 seller concession, which the buyer can use to lower the rate or cover closing costs.
Location
State CO
County Denver
Zoning G-RH-3
Rooms
Basement Partial
Interior
Interior Features Eat-in Kitchen, Five Piece Bath, High Ceilings, Open Floorplan, Primary Suite, Quartz Counters, Walk-In Closet(s)
Heating Forced Air, Natural Gas
Cooling Central Air
Flooring Carpet, Tile, Wood
Fireplace Y
Appliance Dishwasher, Disposal, Dryer, Microwave, Oven, Refrigerator, Washer
Exterior
Exterior Feature Balcony
Garage Spaces 1.0
Fence None
Utilities Available Electricity Available, Electricity Connected
View City
Roof Type Other
Total Parking Spaces 1
Garage Yes
Building
Lot Description Landscaped, Near Public Transit
Story Three Or More
Sewer Public Sewer
Water Public
Level or Stories Three Or More
Structure Type Concrete,Frame,Other,Stucco
Schools
Elementary Schools Brown
Middle Schools Strive Lake
High Schools North
School District Denver 1
Others
Senior Community No
Ownership Individual
Acceptable Financing Cash, Conventional, FHA, Jumbo, VA Loan
Listing Terms Cash, Conventional, FHA, Jumbo, VA Loan
Special Listing Condition None
Pets Description Cats OK, Dogs OK
Read Less Info
Want to know what your home might be worth? Contact us for a FREE valuation!

Amerivest Pro-Team
yourhome@amerivest.realestateOur team is ready to help you sell your home for the highest possible price ASAP

© 2024 METROLIST, INC., DBA RECOLORADO® – All Rights Reserved
6455 S. Yosemite St., Suite 500 Greenwood Village, CO 80111 USA
Bought with MODUS Real Estate
Get More Information

Real Estate Company







