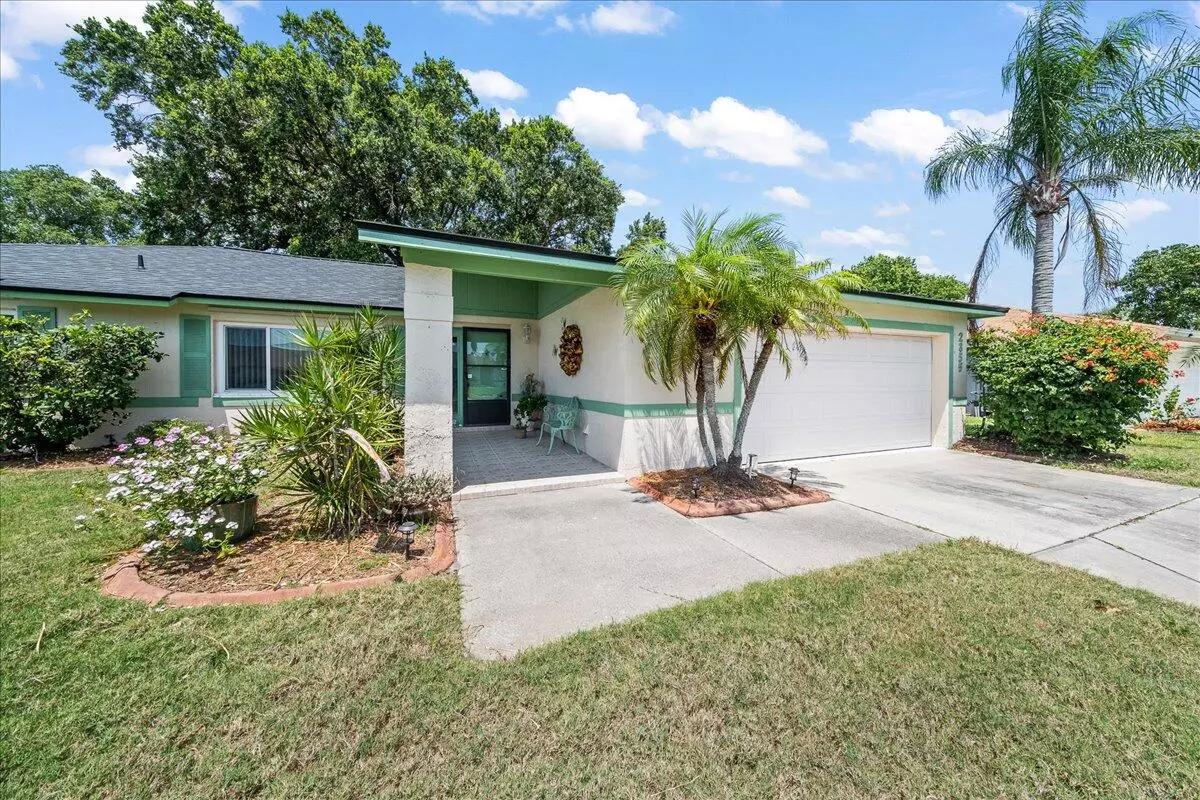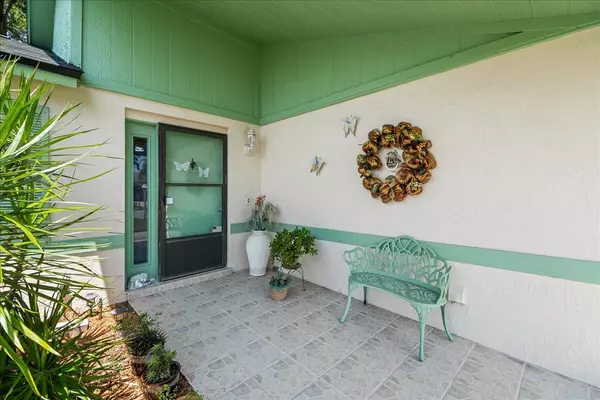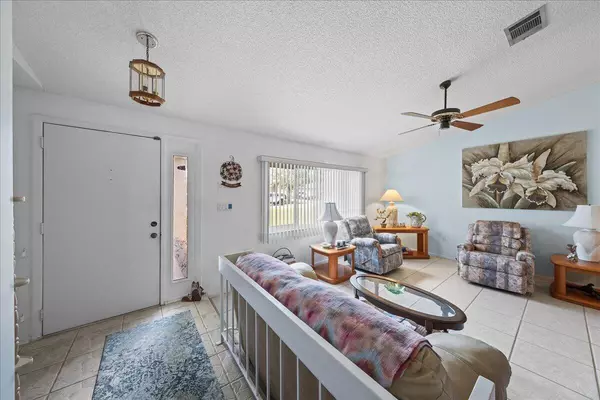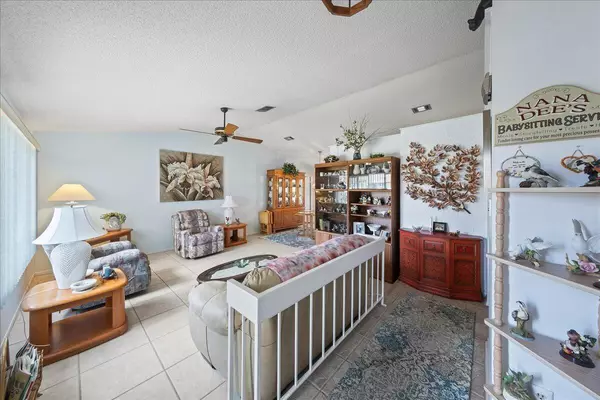$375,000
$379,900
1.3%For more information regarding the value of a property, please contact us for a free consultation.
3 Beds
2 Baths
1,572 SqFt
SOLD DATE : 06/28/2024
Key Details
Sold Price $375,000
Property Type Single Family Home
Sub Type Single Family Residence
Listing Status Sold
Purchase Type For Sale
Square Footage 1,572 sqft
Price per Sqft $238
Subdivision Raintree-By-The-Lake
MLS Listing ID 1012779
Sold Date 06/28/24
Style Traditional
Bedrooms 3
Full Baths 2
HOA Y/N No
Total Fin. Sqft 1572
Originating Board Space Coast MLS (Space Coast Association of REALTORS®)
Year Built 1982
Lot Size 7,840 Sqft
Acres 0.18
Property Description
Location is everything and this 3 bed, 2 ba, split floor plan home has it! Centrally located to everything, and 2 min from 528, this home is in the popular, family friendly, Raintree By The Lake subdivision. Boasting pride of ownership, and well maintained, this property has a BRAND new roof, AC 2022/23, whole house gas generator and a private shaded back yard where you will relish on your screened porch enjoying the peace and quiet. Built in the 80's there is no worry about cast iron pipes or outdated electrical! Come see why everyone loves Raintree By The Lake! Conveniently located 45 min to Orlando, 10 min to Port Canaveral/Beach and 15 min to the Space Center you will love this central location!
Location
State FL
County Brevard
Area 251 - Central Merritt Island
Direction from 526, take N Courtenay exit, head south on Courtenay to first light at Pioneer Rd and turn left on Pioneer. Turn left on Raintree Lake Cr in Raintree By the Lake subdivision, take to 2355 on left;.
Interior
Interior Features Eat-in Kitchen, Primary Bathroom - Tub with Shower, Primary Downstairs, Split Bedrooms, Vaulted Ceiling(s)
Heating Central, Electric
Cooling Central Air, Electric
Flooring Carpet, Laminate, Tile
Furnishings Unfurnished
Appliance Dishwasher, Disposal, Dryer, Electric Range, Electric Water Heater, Microwave, Refrigerator, Washer
Laundry Electric Dryer Hookup, In Garage, Washer Hookup
Exterior
Exterior Feature Storm Shutters
Parking Features Garage, Garage Door Opener
Garage Spaces 2.0
Fence Privacy, Wood
Pool None
Utilities Available Cable Available, Electricity Connected, Natural Gas Connected, Sewer Connected, Water Connected
Roof Type Shingle,Other
Present Use Residential,Single Family
Street Surface Paved
Porch Covered, Front Porch, Patio, Porch, Rear Porch, Screened
Road Frontage City Street
Garage Yes
Building
Lot Description Sprinklers In Front, Sprinklers In Rear
Faces East
Story 1
Sewer Public Sewer
Water Public
Architectural Style Traditional
Level or Stories One
New Construction No
Schools
Elementary Schools Carroll
High Schools Merritt Island
Others
Pets Allowed Yes
Senior Community No
Tax ID 24-36-14-04-A-6
Acceptable Financing Cash, Conventional, FHA, VA Loan
Listing Terms Cash, Conventional, FHA, VA Loan
Special Listing Condition Homestead, Standard
Read Less Info
Want to know what your home might be worth? Contact us for a FREE valuation!

Amerivest Pro-Team
yourhome@amerivest.realestateOur team is ready to help you sell your home for the highest possible price ASAP

Bought with Coastal Life Properties LLC








