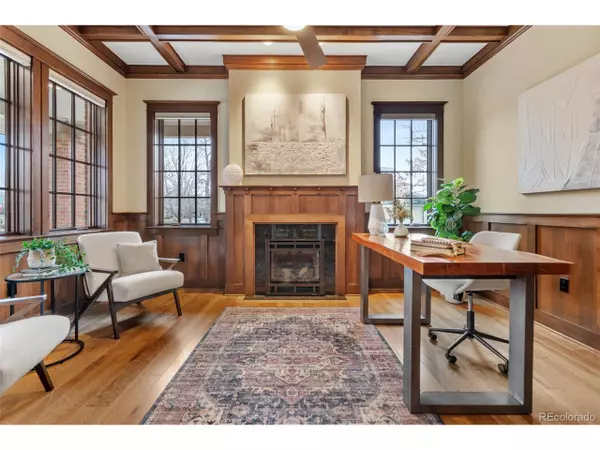$3,450,000
$3,500,000
1.4%For more information regarding the value of a property, please contact us for a free consultation.
5 Beds
5 Baths
5,070 SqFt
SOLD DATE : 06/28/2024
Key Details
Sold Price $3,450,000
Property Type Single Family Home
Sub Type Residential-Detached
Listing Status Sold
Purchase Type For Sale
Square Footage 5,070 sqft
Subdivision Washington Park
MLS Listing ID 6673891
Sold Date 06/28/24
Bedrooms 5
Full Baths 4
Half Baths 1
HOA Y/N false
Abv Grd Liv Area 3,506
Originating Board REcolorado
Year Built 2018
Annual Tax Amount $13,994
Lot Size 6,098 Sqft
Acres 0.14
Property Description
Occupying a coveted corner lot just one block from Washington Park, this exceptionally designed and meticulously constructed home commands attention with its stately brick walls, soaring chimneys, and inviting wrap-around front porch. Designed and built by an architect with over 30 years of experience, no detail was overlooked in the construction of this architectural gem.
Step inside this elegant home and experience its warm ambiance and fine details. The Craftsman-style study, paneled in rift sawn white oak, is a sophisticated retreat. A soaring, light-filled, wainscoted stair hall centers the plan, while the gourmet kitchen and butler pantry are designed for entertaining with Sub-Zero/Wolf appliances and custom inset cabinetry. An expansive living room opens to a relaxing private patio and a xeric garden. Upstairs, the generous primary suite enjoys westward views and a luxurious bathroom with Carrara marble, a freestanding, jetted tub, and steam shower. Two secondary en-suite bedrooms, linen closets, and an upstairs laundry room complete the second floor. Downstairs, a large entertainment room features a kitchenette and wine cellar.
Beyond the impeccable design, this residence is a triumph of eco-friendly living. Its prestigious USGBC LEED Platinum certification, as well as EPA ENERGY STAR, Indoor airPLUS, WaterSense, and DOE Zero Energy Ready Home certifications mean lower utility bills and a healthier home. Advanced construction techniques include closed-cell foam insulation, whole-house ventilation, central humidification, Control4 home automation, motorized window shades, lighting control, security system, and whole-house audio.
With its unparalleled location and its comfortable blend of timeless architectural elegance and modern sustainable living, this exceptional property offers a rare opportunity for discerning buyers seeking the utmost in architectural quality, design, and environmental consciousness in one of Denver's most sought-after neighborhoods.
Location
State CO
County Denver
Area Metro Denver
Zoning U-SU-C
Direction Corner of Williams and Arizona
Rooms
Basement Full, Built-In Radon
Primary Bedroom Level Upper
Master Bedroom 20x15
Bedroom 2 Upper 15x16
Bedroom 3 Basement 11x17
Bedroom 4 Basement 11x15
Bedroom 5 Upper 14x12
Interior
Interior Features Study Area, Open Floorplan, Walk-In Closet(s), Wet Bar, Kitchen Island
Heating Forced Air
Cooling Central Air, Ceiling Fan(s)
Fireplaces Type 2+ Fireplaces, Gas, Living Room, Family/Recreation Room Fireplace, Primary Bedroom
Fireplace true
Window Features Window Coverings,Double Pane Windows,Triple Pane Windows
Appliance Dishwasher, Refrigerator, Bar Fridge, Microwave, Disposal
Laundry In Basement
Exterior
Garage Spaces 2.0
Fence Partial
Utilities Available Natural Gas Available, Electricity Available
Roof Type Concrete
Street Surface Paved
Porch Patio
Building
Lot Description Lawn Sprinkler System, Corner Lot
Faces West
Story 2
Sewer City Sewer, Public Sewer
Water City Water
Level or Stories Two
Structure Type Brick/Brick Veneer,Concrete
New Construction false
Schools
Elementary Schools Steele
Middle Schools Merrill
High Schools South
School District Denver 1
Others
Senior Community false
SqFt Source Assessor
Special Listing Condition Private Owner
Read Less Info
Want to know what your home might be worth? Contact us for a FREE valuation!

Amerivest Pro-Team
yourhome@amerivest.realestateOur team is ready to help you sell your home for the highest possible price ASAP

Bought with Milehimodern








