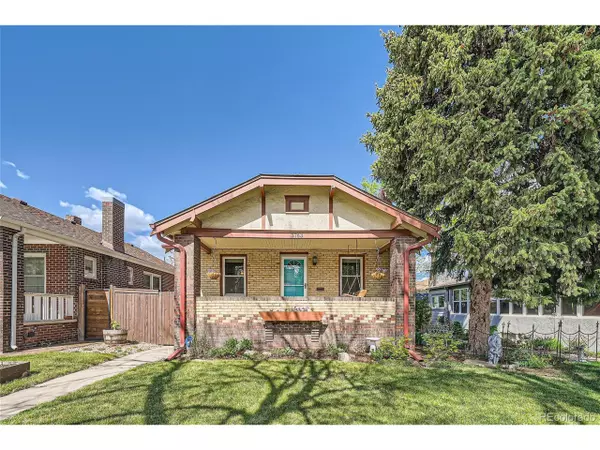$845,000
$860,000
1.7%For more information regarding the value of a property, please contact us for a free consultation.
3 Beds
3 Baths
1,885 SqFt
SOLD DATE : 06/28/2024
Key Details
Sold Price $845,000
Property Type Single Family Home
Sub Type Residential-Detached
Listing Status Sold
Purchase Type For Sale
Square Footage 1,885 sqft
Subdivision West Highland
MLS Listing ID 9860406
Sold Date 06/28/24
Style Cottage/Bung
Bedrooms 3
Full Baths 2
Half Baths 1
HOA Y/N false
Abv Grd Liv Area 1,109
Originating Board REcolorado
Year Built 1930
Annual Tax Amount $3,951
Lot Size 4,791 Sqft
Acres 0.11
Property Description
Welcome home to this unique light-filled bungalow in the Denver's West Highland neighborhood. Immediately feel at home with classic style on the outside and extensive interior updates coupled with original details on the inside. Upon entry, embrace the home's light-filled open floorplan with vaulted ceilings, skylights and wood burning fireplace all flowing effortlessly into the dining and updated kitchen. Two secluded bedrooms are on the main level with a full bath. The third bedroom is located downstairs along with the finished basement, wet bar, the second full bath and separate laundry room. The bonus upstairs loft is perfect for an inspiring home office, play area or guest bedroom with its own water closet and extra storage. Enjoy meeting your neighbors while tending to your raised garden boxes or relaxing on the front porch swing. Retreat to the private backyard oasis for entertaining or some quiet solitude. An oversized 2-car detached garage was added in the back for secure parking and storing all the gear for your next adventure. This home is truly move-in ready with its certified roof, new high-efficiency furnace and water heater upgrades. The location is within blocks of Tennyson Street and Highlands Square each with its unique offering of eclectic shops, cafes, theaters, breweries, farmer's markets and summer festivals. Enjoy numerous nearby parks and playgrounds or easily jump on the 38 bus line to head downtown for work or play. This is urban living at its best!
Location
State CO
County Denver
Area Metro Denver
Zoning U-SU-B
Direction Use Google Maps
Rooms
Primary Bedroom Level Main
Bedroom 2 Main
Bedroom 3 Basement
Interior
Interior Features Cathedral/Vaulted Ceilings, Open Floorplan, Pantry, Loft, Wet Bar
Heating Forced Air
Cooling Evaporative Cooling, Ceiling Fan(s)
Fireplaces Type Living Room, Single Fireplace
Fireplace true
Window Features Window Coverings,Skylight(s),Double Pane Windows
Appliance Self Cleaning Oven, Dishwasher, Refrigerator, Washer, Dryer, Microwave, Water Purifier Owned, Disposal
Laundry In Basement
Exterior
Garage >8' Garage Door, Oversized
Garage Spaces 2.0
Fence Fenced
Utilities Available Electricity Available, Cable Available
Waterfront false
Roof Type Fiberglass
Street Surface Paved
Handicap Access Level Lot
Porch Patio
Parking Type >8' Garage Door, Oversized
Building
Lot Description Gutters, Lawn Sprinkler System, Level
Faces East
Story 2
Sewer City Sewer, Public Sewer
Water City Water
Level or Stories Two
Structure Type Brick/Brick Veneer,Stucco
New Construction false
Schools
Elementary Schools Edison
Middle Schools Denver Montessori
High Schools North
School District Denver 1
Others
Senior Community false
SqFt Source Appraiser
Special Listing Condition Other Owner
Read Less Info
Want to know what your home might be worth? Contact us for a FREE valuation!

Amerivest Pro-Team
yourhome@amerivest.realestateOur team is ready to help you sell your home for the highest possible price ASAP

Get More Information

Real Estate Company







