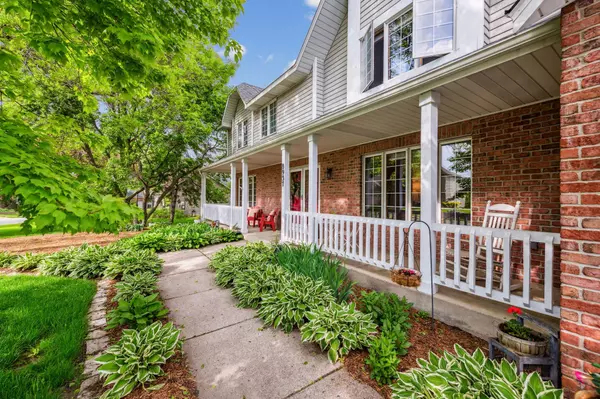$685,000
$660,000
3.8%For more information regarding the value of a property, please contact us for a free consultation.
5 Beds
4 Baths
3,603 SqFt
SOLD DATE : 06/28/2024
Key Details
Sold Price $685,000
Property Type Single Family Home
Sub Type Single Family Residence
Listing Status Sold
Purchase Type For Sale
Square Footage 3,603 sqft
Price per Sqft $190
Subdivision Cedar Ridge Estates
MLS Listing ID 6538929
Sold Date 06/28/24
Bedrooms 5
Full Baths 3
Half Baths 1
Year Built 1989
Annual Tax Amount $6,551
Tax Year 2023
Contingent None
Lot Size 0.320 Acres
Acres 0.32
Lot Dimensions 100x139
Property Description
Carefully and lovingly maintained 5 bedroom home situated on a .32-acre lot with mature trees. Features main floor family room with fireplace, formal dining and living rooms. Large eat-in kitchen with direct access to screened porch and deck overlooking park-like yard with perennial gardens in the front, side yards and back. Main floor laundry and half bath. Four upper bedrooms including a large owner’s suite with soaking tub and walk-in closets. Another full bath is on the second floor. The full walk-out basement features a large bedroom and kitchenette with sitting area as well as a spacious family room and another full bath. This welcoming space adds to the charm and versatility of this lovely home. Very large 3 car garage with room for a boat and still extra room for storage. Situated on a quiet cul-de-sac, this home has easy access to parks, trails, shopping and is walking distance to Cedar Ridge Elementary School. New roof to be installed prior to close.
Location
State MN
County Hennepin
Zoning Residential-Single Family
Rooms
Basement Finished, Full, Walkout
Dining Room Eat In Kitchen, Living/Dining Room
Interior
Heating Forced Air
Cooling Central Air
Fireplaces Number 2
Fireplaces Type Brick
Fireplace Yes
Appliance Cooktop, Dishwasher, Disposal, Electronic Air Filter, Humidifier, Microwave, Range, Refrigerator, Stainless Steel Appliances
Exterior
Garage Attached Garage, Asphalt, Garage Door Opener
Garage Spaces 3.0
Roof Type Age 8 Years or Less
Parking Type Attached Garage, Asphalt, Garage Door Opener
Building
Lot Description Tree Coverage - Medium
Story Two
Foundation 1315
Sewer City Sewer/Connected
Water City Water/Connected
Level or Stories Two
Structure Type Brick/Stone,Metal Siding,Vinyl Siding
New Construction false
Schools
School District Eden Prairie
Read Less Info
Want to know what your home might be worth? Contact us for a FREE valuation!

Amerivest Pro-Team
yourhome@amerivest.realestateOur team is ready to help you sell your home for the highest possible price ASAP
Get More Information

Real Estate Company







