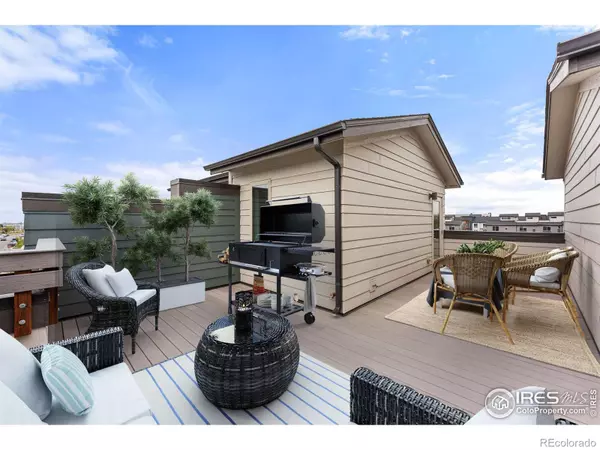$529,740
$549,000
3.5%For more information regarding the value of a property, please contact us for a free consultation.
2 Beds
3 Baths
1,500 SqFt
SOLD DATE : 06/28/2024
Key Details
Sold Price $529,740
Property Type Multi-Family
Sub Type Multi-Family
Listing Status Sold
Purchase Type For Sale
Square Footage 1,500 sqft
Price per Sqft $353
Subdivision Central Park
MLS Listing ID IR1009505
Sold Date 06/28/24
Style Contemporary
Bedrooms 2
Full Baths 2
Half Baths 1
Condo Fees $171
HOA Fees $171/mo
HOA Y/N Yes
Abv Grd Liv Area 1,500
Originating Board recolorado
Year Built 2019
Tax Year 2023
Lot Size 1,306 Sqft
Acres 0.03
Property Description
Welcome to your like-new, turnkey "Intersection Row Home" built by Wonderland Builders in 2019 in the picturesque Central Park neighborhood. Every detail of this stunning multi-story residence has been carefully curated for modern comfort and style. Step inside the foyer with garage access, then continue to the second floor where the open floor plan seamlessly blends contemporary design with functionality. The gourmet kitchen is a chef's dream, boasting top-of-the-line stainless steel appliances, sleek quartz countertops, and a spacious island perfect for both meal preparation and casual dining. Relax and entertain in the living area, or step out onto your private balcony for a peaceful morning coffee. Upstairs, you'll find two private primary suites, each featuring an ensuite bathroom and walk-in closet, providing a luxurious retreat at the end of the day. The showstopper of this home is the private rooftop terrace, offering unparalleled views of the Front Range and the Denver city skyline. Whether you're hosting a gathering or simply enjoying a quiet moment, this rooftop oasis provides an idyllic setting for taking in the breathtaking scenery. This home features a tandem two-car garage with 220V placed for EV charger installation. Central Park neighborhood offers a vibrant community, refreshing pools, parks and sports fields- there's always something to do. Nature enthusiasts will appreciate the proximity to Sand Creek Park, Bluff Lake, and a network of nearby trails, providing ample opportunities for outdoor recreation. It's just minutes away from the shops and restaurants of Stanley Marketplace, and a quick 20-minute drive to Denver's bustling core. This contemporary Row Home strikes the perfect balance of Urban Living. It's the turnkey oasis you've been searching for, offering a seamless blend of modern luxury and natural beauty. Your new lifestyle awaits in Central Park!
Location
State CO
County Adams
Zoning Aurora
Rooms
Basement Crawl Space
Interior
Interior Features Kitchen Island, Open Floorplan, Primary Suite
Heating Forced Air
Cooling Central Air
Fireplace N
Appliance Dishwasher, Dryer, Microwave, Oven, Refrigerator, Self Cleaning Oven, Washer
Laundry In Unit
Exterior
Parking Features Tandem
Garage Spaces 2.0
Utilities Available Cable Available, Internet Access (Wired), Natural Gas Available
View City, Mountain(s)
Roof Type Membrane
Total Parking Spaces 2
Garage Yes
Building
Sewer Public Sewer
Water Public
Level or Stories Three Or More
Structure Type Wood Frame
Schools
Elementary Schools Montview
Middle Schools North
High Schools Aurora Central
School District Adams-Arapahoe 28J
Others
Ownership Individual
Acceptable Financing Cash, Conventional, FHA, VA Loan
Listing Terms Cash, Conventional, FHA, VA Loan
Pets Allowed Cats OK, Dogs OK
Read Less Info
Want to know what your home might be worth? Contact us for a FREE valuation!

Amerivest Pro-Team
yourhome@amerivest.realestateOur team is ready to help you sell your home for the highest possible price ASAP

© 2025 METROLIST, INC., DBA RECOLORADO® – All Rights Reserved
6455 S. Yosemite St., Suite 500 Greenwood Village, CO 80111 USA
Bought with LEO AND ASSOCIATES LLC








