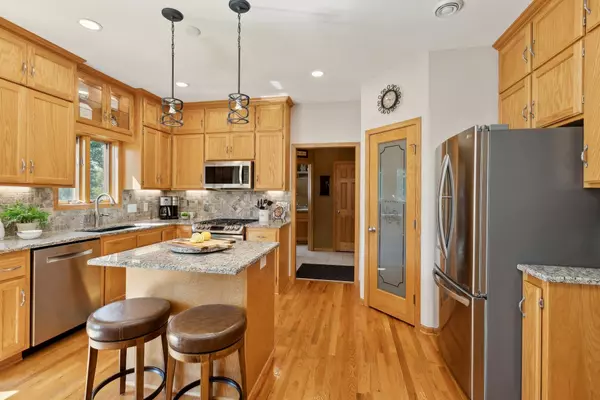$550,000
$550,000
For more information regarding the value of a property, please contact us for a free consultation.
5 Beds
4 Baths
3,390 SqFt
SOLD DATE : 06/27/2024
Key Details
Sold Price $550,000
Property Type Single Family Home
Sub Type Single Family Residence
Listing Status Sold
Purchase Type For Sale
Square Footage 3,390 sqft
Price per Sqft $162
Subdivision Woodland Estates 4Th Add
MLS Listing ID 6541079
Sold Date 06/27/24
Bedrooms 5
Full Baths 2
Half Baths 1
Three Quarter Bath 1
Year Built 2004
Annual Tax Amount $4,684
Tax Year 2024
Contingent None
Lot Size 0.320 Acres
Acres 0.32
Lot Dimensions irreg
Property Description
This captivating home features a grand two-story foyer and great room with a cozy fireplace that overlooks the rear yard. The chef-grade kitchen is a highlight, complete with granite countertops, high-end appliances, and walk-in pantry. Both formal and informal dining room for hosting your next gathering. Work from home in style from our lovely main level office. A mudroom with abundant storage space and upgraded laundry facilities with conveniently located half bath complete this level. Upstairs, the primary suite impresses with six-panel doors, creating a true retreat. This sumptuous bath features a jetted tub, walk-in closet, ceramic flooring, a double vanity, and a separate walk-in shower. 3 additional bedrooms share an adjacent bath on the upper level. Gather in front of the cozy fireplace for movie night in the lower level family room with a wet bar located nearby for snack preparation. The 5th bedroom is supported by the 3/4 bath. Oversized 3 stall garage w/tons of storage.
Location
State MN
County Anoka
Zoning Residential-Single Family
Rooms
Basement Finished, Full
Dining Room Eat In Kitchen, Informal Dining Room, Separate/Formal Dining Room
Interior
Heating Forced Air
Cooling Central Air
Fireplaces Number 2
Fireplaces Type Family Room, Gas, Living Room
Fireplace Yes
Appliance Chandelier, Dishwasher, Disposal, Dryer, Exhaust Fan, Microwave, Range, Refrigerator, Stainless Steel Appliances, Washer
Exterior
Garage Attached Garage
Garage Spaces 3.0
Roof Type Age 8 Years or Less,Asphalt
Parking Type Attached Garage
Building
Lot Description Corner Lot, Tree Coverage - Medium
Story Two
Foundation 1154
Sewer City Sewer/Connected
Water City Water/Connected
Level or Stories Two
Structure Type Vinyl Siding
New Construction false
Schools
School District Anoka-Hennepin
Read Less Info
Want to know what your home might be worth? Contact us for a FREE valuation!

Amerivest Pro-Team
yourhome@amerivest.realestateOur team is ready to help you sell your home for the highest possible price ASAP
Get More Information

Real Estate Company







