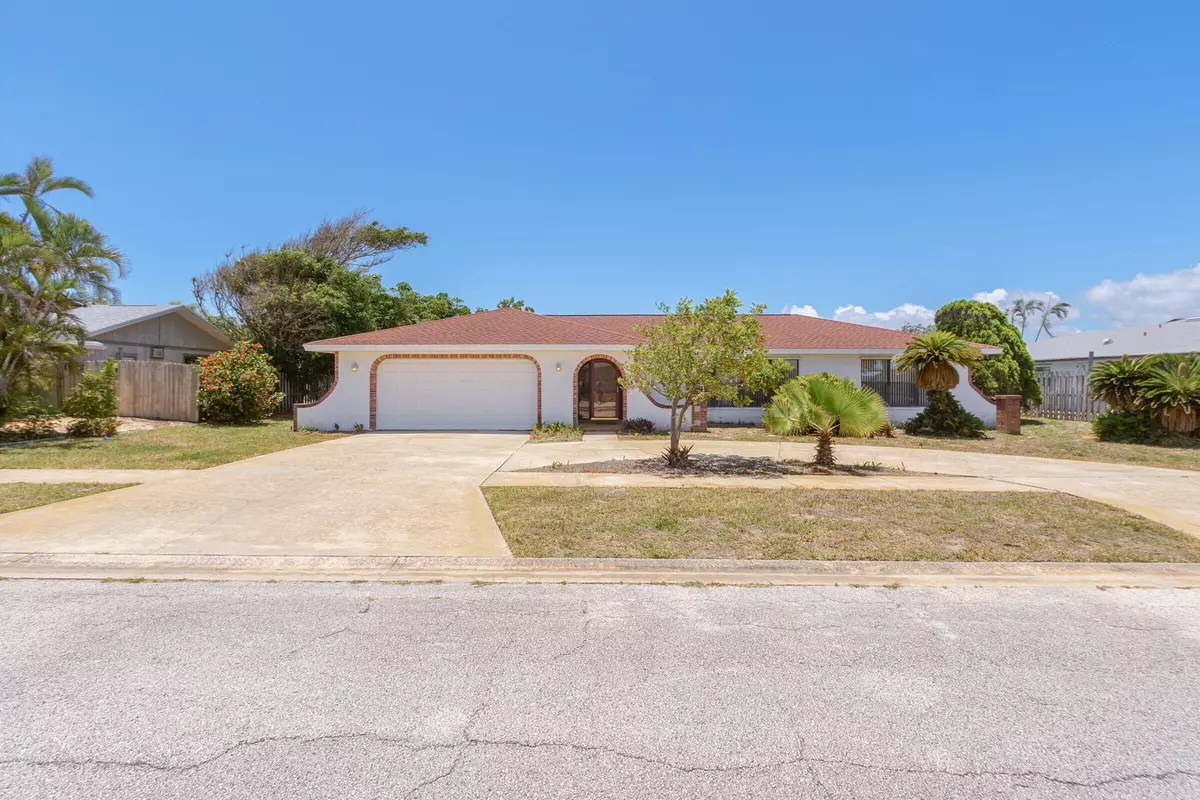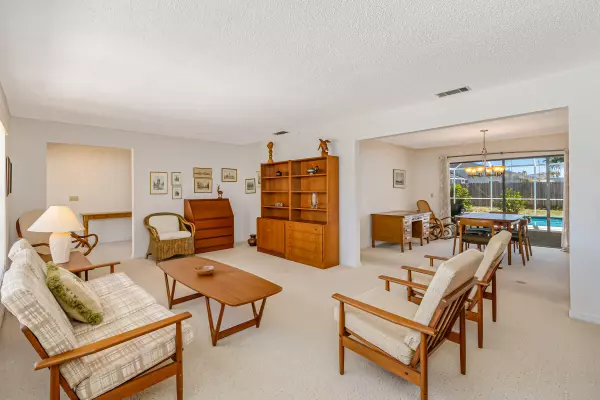$675,000
$675,000
For more information regarding the value of a property, please contact us for a free consultation.
3 Beds
3 Baths
2,165 SqFt
SOLD DATE : 06/26/2024
Key Details
Sold Price $675,000
Property Type Single Family Home
Sub Type Single Family Residence
Listing Status Sold
Purchase Type For Sale
Square Footage 2,165 sqft
Price per Sqft $311
Subdivision Melbourne Beach S
MLS Listing ID 1014880
Sold Date 06/26/24
Style Ranch,Traditional
Bedrooms 3
Full Baths 3
HOA Y/N No
Total Fin. Sqft 2165
Originating Board Space Coast MLS (Space Coast Association of REALTORS®)
Year Built 1977
Annual Tax Amount $2,915
Tax Year 2023
Lot Size 0.260 Acres
Acres 0.26
Property Description
Welcome 3 Bedroom, 3 bath home in Melbourne Beach offers a perfect blend of easy living and coastal charm, just steps away from the pristine Atlantic Ocean. Property features a spacious two car garage with convenient circular driveway ensuring ample parking for all. Inside you will find a well designed split plan layout. One of the highlights of this home is its sparkling salt water pool and screened patio great for relaxing and entertaining in the Florida sunshine.
A new roof will be provided by the Sellers with the buyers given the unique opportunity to choose the color of the shingles, allowing for your personal touch on this beachside property. So if Beachside is the place for you, this one is very affordable, to make it your own Beach House!
Location
State FL
County Brevard
Area 384-Indialantic/Melbourne Beach
Direction From A1A going south Cherry Drive will be on your right , home will be on your left .
Interior
Interior Features Ceiling Fan(s), Eat-in Kitchen, Split Bedrooms
Heating Central, Electric
Cooling Central Air, Electric
Flooring Carpet, Tile
Furnishings Unfurnished
Appliance Disposal, Dryer, Electric Range, Electric Water Heater, Refrigerator, Washer
Exterior
Exterior Feature Storm Shutters
Parking Features Circular Driveway
Garage Spaces 2.0
Pool In Ground, Private, Salt Water, Screen Enclosure
Utilities Available Cable Connected, Electricity Connected, Sewer Connected, Water Connected
View City, Pool
Roof Type Shingle
Present Use Residential,Single Family
Street Surface Asphalt
Porch Patio, Screened
Road Frontage City Street
Garage Yes
Building
Lot Description Other
Faces North
Story 1
Sewer Public Sewer
Water Public
Architectural Style Ranch, Traditional
Level or Stories One
New Construction No
Schools
Elementary Schools Gemini
High Schools Melbourne
Others
Pets Allowed Yes
Senior Community No
Tax ID 28-38-08-51-0000g.0-0007.00
Acceptable Financing Cash, Conventional
Listing Terms Cash, Conventional
Special Listing Condition Standard
Read Less Info
Want to know what your home might be worth? Contact us for a FREE valuation!

Amerivest Pro-Team
yourhome@amerivest.realestateOur team is ready to help you sell your home for the highest possible price ASAP

Bought with EXP Realty, LLC








