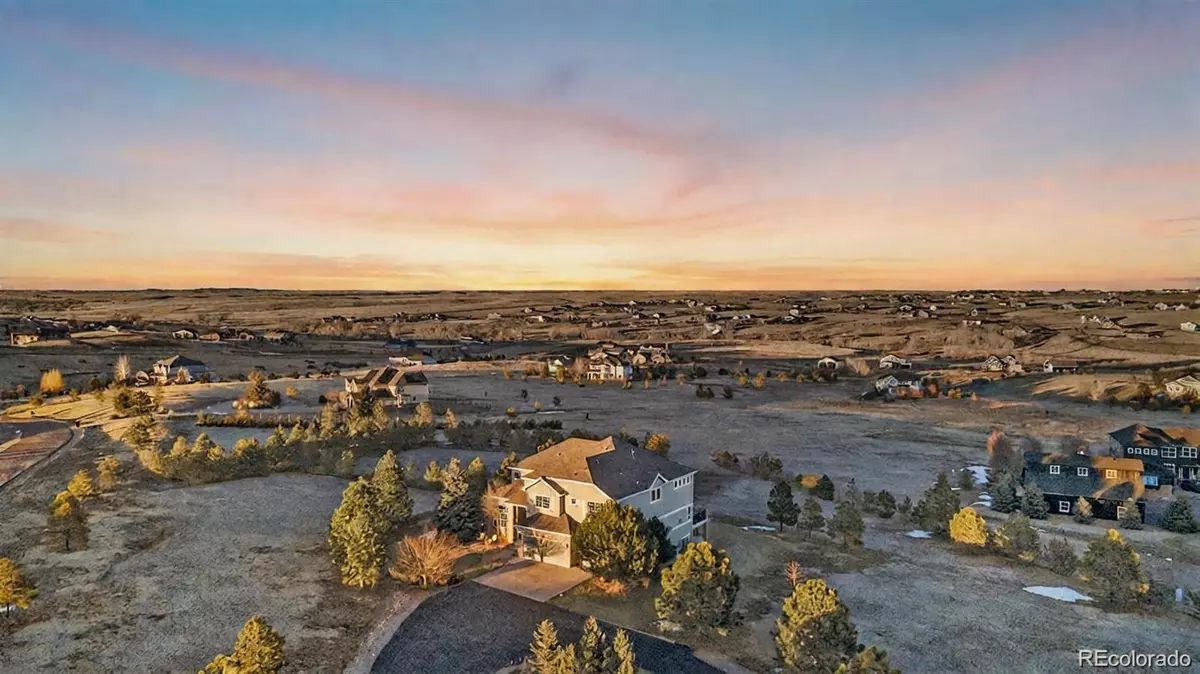$1,175,000
$1,175,000
For more information regarding the value of a property, please contact us for a free consultation.
5 Beds
5 Baths
5,281 SqFt
SOLD DATE : 06/26/2024
Key Details
Sold Price $1,175,000
Property Type Single Family Home
Sub Type Single Family Residence
Listing Status Sold
Purchase Type For Sale
Square Footage 5,281 sqft
Price per Sqft $222
Subdivision Elkhorn Ranch
MLS Listing ID 3619019
Sold Date 06/26/24
Bedrooms 5
Full Baths 4
Three Quarter Bath 1
Condo Fees $566
HOA Fees $47/ann
HOA Y/N Yes
Originating Board recolorado
Year Built 2005
Annual Tax Amount $8,343
Tax Year 2022
Lot Size 5.230 Acres
Acres 5.23
Property Description
Step into Luxury Living with a Nature Lover's Dream Home at 2401 Elkhorn Ranch St, Parker, CO!
Welcome to your enchanting oasis on a sprawling 5-acre lot, surrounded by nearly 200 majestic trees. This elegant estate offers 5 bedrooms, 5 bathrooms, and endless charm at every turn.
From the moment you drive up the long driveway, you'll be captivated by the peaceful ambiance that awaits. Inside, the vaulted ceilings, hardwood floors, and abundance of natural light create a cozy yet luxurious atmosphere perfect for hosting gatherings and making memories.
The main level boasts a dedicated home office, a gourmet kitchen with stainless steel appliances, and a spacious living area – ideal for effortless entertaining. Step outside to the amazing deck for al-fresco dining or relaxation while overlooking your picturesque property.
Upstairs, the primary suite offers a private oasis with a luxurious bath and walk-in closet, while three additional bedrooms provide plenty of space for family and guests. The basement features a full kitchen, media room, workout area, and a bedroom and bathroom.
Point Buy Down Available with preferred lender.
Location
State CO
County Elbert
Zoning RA-1
Rooms
Basement Finished, Full, Walk-Out Access
Interior
Interior Features Built-in Features, Ceiling Fan(s), Eat-in Kitchen, Entrance Foyer, Five Piece Bath, Granite Counters, High Ceilings, High Speed Internet, In-Law Floor Plan, Jack & Jill Bathroom, Kitchen Island, Open Floorplan, Pantry, Primary Suite, Hot Tub, Vaulted Ceiling(s), Walk-In Closet(s), Wet Bar
Heating Forced Air
Cooling Central Air
Flooring Concrete, Tile, Wood
Fireplaces Number 2
Fireplaces Type Basement, Living Room
Fireplace Y
Appliance Cooktop, Dishwasher, Double Oven, Dryer, Microwave, Range, Refrigerator, Washer
Laundry In Unit
Exterior
Exterior Feature Fire Pit, Private Yard, Spa/Hot Tub
Garage Circular Driveway
Garage Spaces 3.0
View Meadow, Plains
Roof Type Composition
Parking Type Circular Driveway
Total Parking Spaces 3
Garage Yes
Building
Lot Description Corner Lot, Irrigated, Landscaped, Many Trees, Meadow, Sprinklers In Front, Sprinklers In Rear
Story Two
Sewer Septic Tank
Water Public
Level or Stories Two
Structure Type Cement Siding,Frame,Stone,Stucco,Wood Siding
Schools
Elementary Schools Pine Lane Prim/Inter
Middle Schools Sierra
High Schools Chaparral
School District Douglas Re-1
Others
Senior Community No
Ownership Individual
Acceptable Financing 1031 Exchange, Cash, Conventional, Jumbo
Listing Terms 1031 Exchange, Cash, Conventional, Jumbo
Special Listing Condition None
Pets Description Yes
Read Less Info
Want to know what your home might be worth? Contact us for a FREE valuation!

Amerivest Pro-Team
yourhome@amerivest.realestateOur team is ready to help you sell your home for the highest possible price ASAP

© 2024 METROLIST, INC., DBA RECOLORADO® – All Rights Reserved
6455 S. Yosemite St., Suite 500 Greenwood Village, CO 80111 USA
Bought with RE/MAX Leaders
Get More Information

Real Estate Company







