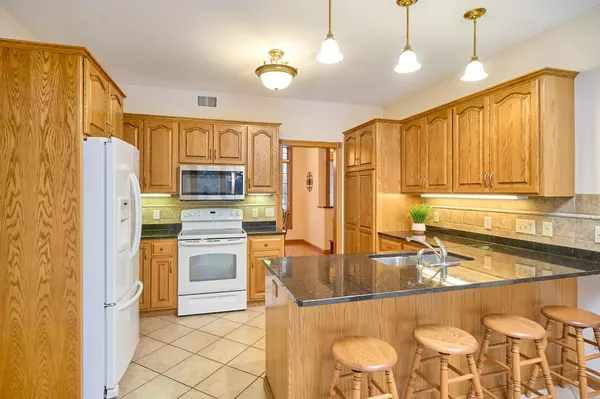$560,000
$574,900
2.6%For more information regarding the value of a property, please contact us for a free consultation.
5 Beds
3 Baths
3,747 SqFt
SOLD DATE : 06/14/2024
Key Details
Sold Price $560,000
Property Type Single Family Home
Sub Type Single Family Residence
Listing Status Sold
Purchase Type For Sale
Square Footage 3,747 sqft
Price per Sqft $149
Subdivision Mill River Estates
MLS Listing ID 6470366
Sold Date 06/14/24
Bedrooms 5
Full Baths 2
Three Quarter Bath 1
HOA Fees $50/ann
Year Built 2004
Annual Tax Amount $7,370
Tax Year 2023
Contingent None
Lot Size 1.830 Acres
Acres 1.83
Lot Dimensions 68x111x316x65x102x165x57
Property Description
Gorgeous Custom-Built Rambler on an expansive, well-maintained 1.83 Acre Lot. All living on one level. Association Maintained Pool and Court across the street. Main floor boasts: An oversized 3 car garage. Two tier deck overlooking the massive yard. Vaulted living room with a see-through gas fireplace & library with French doors & built-in bookcases. Four season porch brimming with windows. Formal dining room with a tray ceiling. Nice kitchen with granite counters, custom cabinetry and dinette. Large mudroom and laundry. Grand primary suite with vaulted ceilings, walk-in closet & private bath with separate tub, shower and dual vanities. Second and third office/craft/bedrooms. Full guest bath. Lower level includes: a massive, bright family room with gas fireplace. Look-out windows. Expansive billiards and gaming room. Fourth and fifth bedrooms & full bath. Great storage. Large shed/outbuilding. New roof, landscaping, water sensors, dishwasher and microwave. This home has it all!
Location
State MN
County Stearns
Zoning Residential-Single Family
Rooms
Basement Daylight/Lookout Windows, Drain Tiled, Finished, Full
Dining Room Breakfast Area, Eat In Kitchen, Informal Dining Room, Separate/Formal Dining Room
Interior
Heating Forced Air
Cooling Central Air
Fireplaces Number 2
Fireplaces Type Two Sided, Full Masonry, Gas
Fireplace Yes
Appliance Dishwasher, Disposal, Dryer, Microwave, Range, Refrigerator, Washer, Water Softener Owned
Exterior
Garage Attached Garage, Concrete, Finished Garage, Heated Garage
Garage Spaces 3.0
Pool Below Ground, Shared
Roof Type Age 8 Years or Less,Architecural Shingle,Asphalt
Parking Type Attached Garage, Concrete, Finished Garage, Heated Garage
Building
Lot Description Corner Lot, Tree Coverage - Medium
Story One
Foundation 2275
Sewer City Sewer/Connected
Water City Water/Connected, Well
Level or Stories One
Structure Type Brick/Stone,Vinyl Siding
New Construction false
Schools
School District St. Cloud
Others
HOA Fee Include Other,Professional Mgmt,Shared Amenities
Read Less Info
Want to know what your home might be worth? Contact us for a FREE valuation!

Amerivest Pro-Team
yourhome@amerivest.realestateOur team is ready to help you sell your home for the highest possible price ASAP
Get More Information

Real Estate Company







