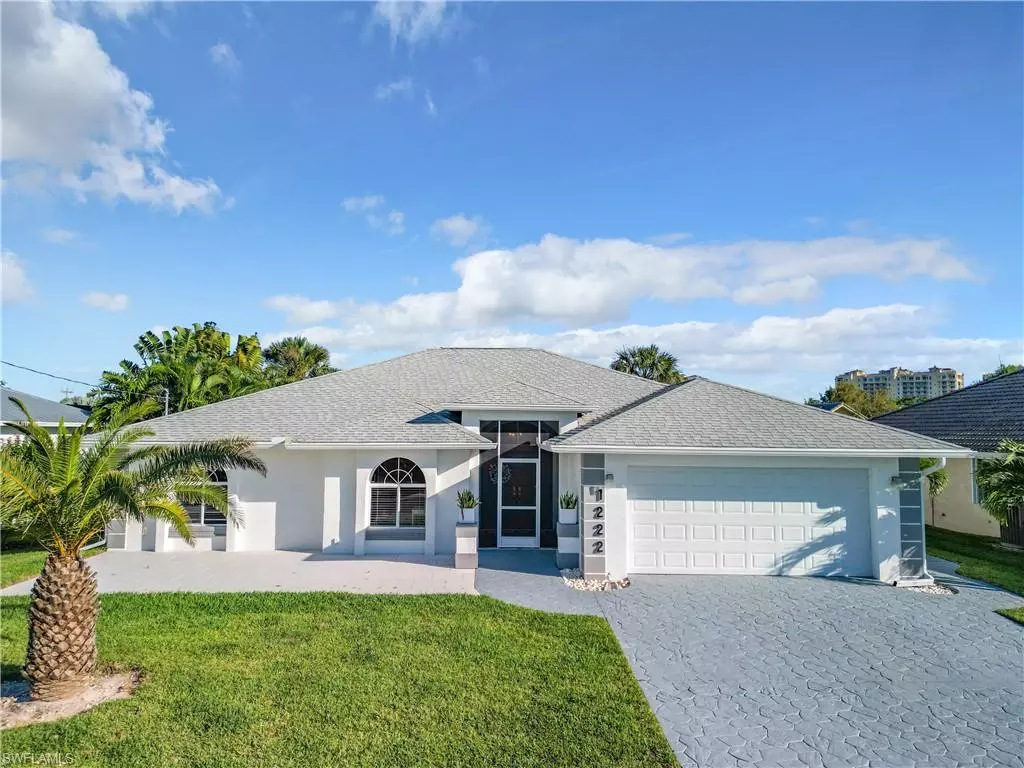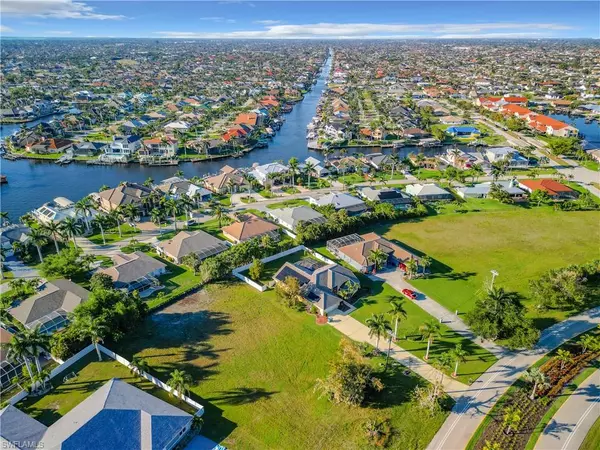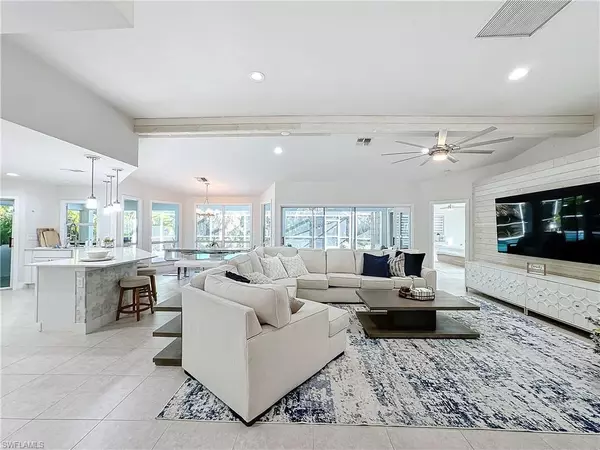$596,000
$643,000
7.3%For more information regarding the value of a property, please contact us for a free consultation.
3 Beds
2 Baths
1,911 SqFt
SOLD DATE : 06/26/2024
Key Details
Sold Price $596,000
Property Type Single Family Home
Sub Type Single Family Residence
Listing Status Sold
Purchase Type For Sale
Square Footage 1,911 sqft
Price per Sqft $311
Subdivision Rose Garden
MLS Listing ID 224023259
Sold Date 06/26/24
Style Contemporary
Bedrooms 3
Full Baths 2
Originating Board Florida Gulf Coast
Year Built 1990
Annual Tax Amount $7,083
Tax Year 2023
Lot Size 10,715 Sqft
Acres 0.246
Property Description
Beautifully renovated home with a stunning rose garden and pool, located in Cape Coral's sought after area near Tarpon Point Marina. This home has undergone a complete coastal modern makeover by luxury builder Imperial Homes. Inside, you'll find an airy open concept layout with high cathedral ceilings, wood beam accents, and plenty of windows to let in natural light. The house boasts 20" porcelain tile floors (no carpet), shiplap walls, and freshly painted Sherwin Williams colors both inside and out. With nearly 2,000 square feet of living space, there are three bedrooms and two updated bathrooms. The kitchen is brand new, featuring white shaker cabinetry, Calcutta Quartz countertops, and stainless Frigidaire appliances, as well as a convenient dry bar. Updates extend throughout the home, including new trim, doors, a hot water tank, and an epoxy garage floor. Outside, the pool area offers an additional 1,380 square feet of space for outdoor entertaining and relaxation, with a spacious lanai for pool parties and sunbathing. Enjoy sunny southwest exposure for maximum sunlight on the pool and stunning evening sunsets. Tarpon Point Marina is within a short trip offering entertainment, waterfront dining, shopping, boat rentals, and even a ferry boat to Fort Myers Beach, as well as docks for boat storage.
Location
State FL
County Lee
Area Cc21 - Cape Coral Unit 3, 30, 44, 6
Zoning R1-D
Rooms
Dining Room Breakfast Bar, Dining - Family, Dining - Living
Kitchen Kitchen Island, Pantry
Interior
Interior Features Split Bedrooms, Family Room, Guest Bath, Guest Room, Home Office, Bar, Built-In Cabinets, Wired for Data, Cathedral Ceiling(s), Closet Cabinets, Entrance Foyer, Pantry, Vaulted Ceiling(s), Walk-In Closet(s)
Heating Central Electric
Cooling Ceiling Fan(s), Central Electric, Exhaust Fan
Flooring Tile
Window Features Impact Resistant,Impact Resistant Windows,Window Coverings
Appliance Electric Cooktop, Dishwasher, Disposal, Dryer, Microwave, Refrigerator/Freezer, Refrigerator/Icemaker, Washer
Laundry Inside
Exterior
Garage Spaces 2.0
Pool In Ground, Concrete, Equipment Stays, Screen Enclosure
Community Features Bike And Jog Path, Dog Park, Guest Room, Marina, Non-Gated
Utilities Available Cable Available
Waterfront Description None
View Y/N Yes
View Landscaped Area
Roof Type Shingle
Porch Screened Lanai/Porch, Patio
Garage Yes
Private Pool Yes
Building
Story 1
Sewer Assessment Paid, Central
Water Assessment Paid, Central
Architectural Style Contemporary
Level or Stories 1 Story/Ranch
Structure Type Concrete Block,Stucco
New Construction No
Others
HOA Fee Include Street Lights,Trash,Water
Tax ID 22-45-23-C1-03483.0160
Ownership Single Family
Security Features Smoke Detector(s),Smoke Detectors
Acceptable Financing Buyer Finance/Cash
Listing Terms Buyer Finance/Cash
Read Less Info
Want to know what your home might be worth? Contact us for a FREE valuation!

Amerivest Pro-Team
yourhome@amerivest.realestateOur team is ready to help you sell your home for the highest possible price ASAP
Bought with MVP Realty Associates LLC








