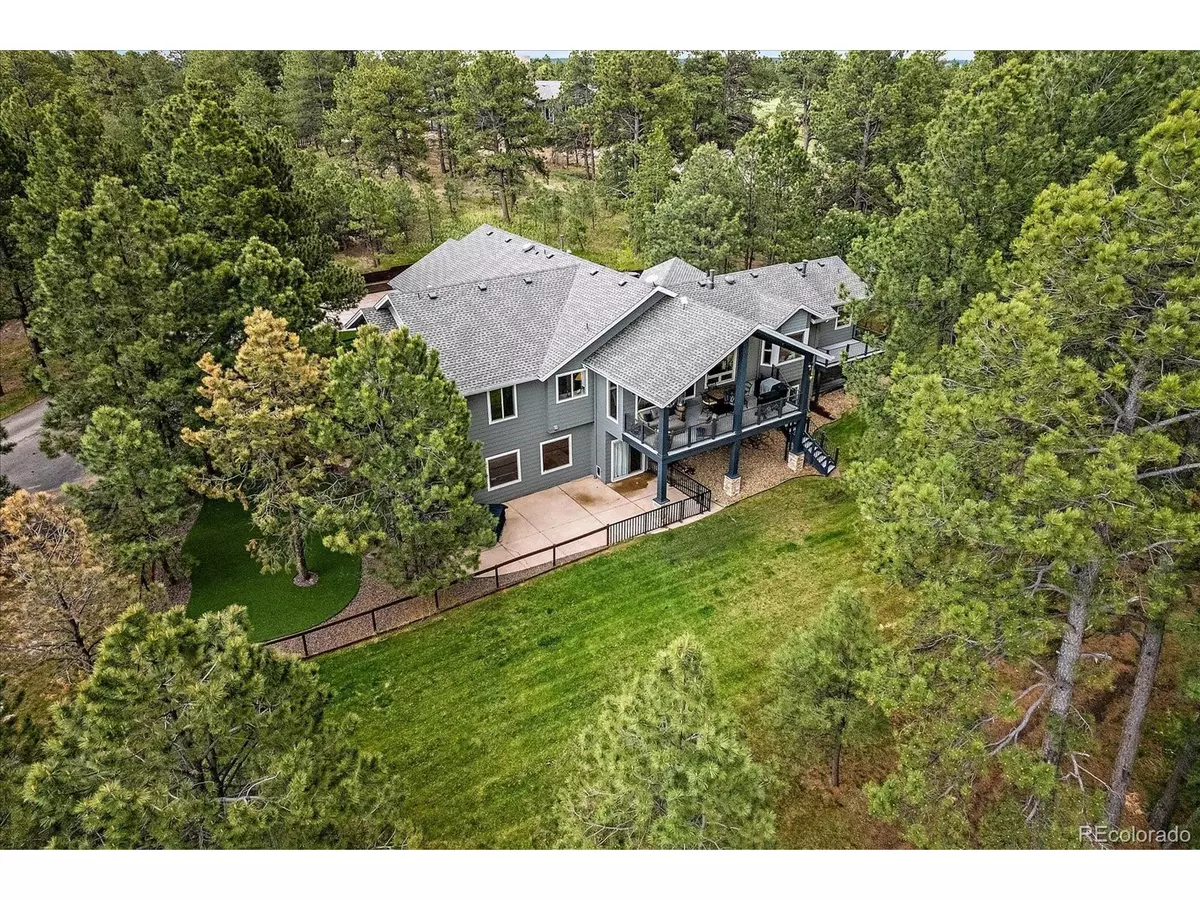$1,150,000
$1,150,000
For more information regarding the value of a property, please contact us for a free consultation.
5 Beds
4 Baths
4,779 SqFt
SOLD DATE : 06/22/2024
Key Details
Sold Price $1,150,000
Property Type Single Family Home
Sub Type Residential-Detached
Listing Status Sold
Purchase Type For Sale
Square Footage 4,779 sqft
Subdivision Gold Creek Meadows
MLS Listing ID 5202998
Sold Date 06/22/24
Style Chalet,Ranch
Bedrooms 5
Full Baths 2
Three Quarter Bath 1
HOA Fees $3/ann
HOA Y/N true
Abv Grd Liv Area 2,413
Originating Board REcolorado
Year Built 2002
Annual Tax Amount $4,892
Lot Size 2.640 Acres
Acres 2.64
Property Description
Discover the allure of this beautifully updated ranch home, and rare opportunity to nestle into your own 2.64 acre treed lot. Every corner of this home reflects a commitment to contemporary design, showcasing stylish lighting, a tranquil color scheme, and premium finishes throughout. The home has an open-concept design that is magnified with natural light dancing across new pristine flooring throughout. The updated state-of-the-art, the kitchen, is equipped with top-of-the-line black stainless steel appliances, gas stove, double ovens, quartz countertops, and a generous island that provides ample space for meal preparation and casual dining. The primary suite is a true sanctuary, completed with an enormous walk-in closet, a spa-like bathroom with a soaking tub, a walk-in shower, and access to a private deck where you can soak in breathtaking privacy. Rounding of the main level is a large family/entertainment room, large eating space, 2 additional spacious bedrooms with updated bath, expansive main floor laundry with storage and half bath for guests. The walkout lower level offers a spacious media/recreation room as well as 2 additional bedrooms and a full bathroom. The outdoor space is just as impressive as the interior of the home. The expansive trex deck is surrounded with the tree-lined backyard, providing a tranquil retreat for enjoying your coffee and listening to the sound of nature. Low maintenance artificial landscaping in the front and back yard allow for more opportunity to relax with minimal upkeep. Over 200K in upgrades including fully finished heated garage, will allow you the opportunity to move in and immediately without having to do anything but relax. This home is a true masterpiece, combining contemporary elegance with elements that celebrate the beauty of nature.
Location
State CO
County Elbert
Community Fitness Center
Area Metro Denver
Zoning PUD
Direction South on S. Elizabeth street past Big R, S Elizabeth turns left into County Road 136, then right on Pine Ridge St. Turn Right on Sly Fox Circle to property on the left at end of cul de sac.
Rooms
Other Rooms Kennel/Dog Run, Outbuildings
Primary Bedroom Level Main
Master Bedroom 18x30
Bedroom 2 Basement 18x24
Bedroom 3 Main 15x18
Bedroom 4 Main 15x18
Bedroom 5 Basement
Interior
Interior Features Eat-in Kitchen, Cathedral/Vaulted Ceilings, Open Floorplan, Pantry, Walk-In Closet(s), Kitchen Island
Heating Hot Water, Baseboard
Cooling Central Air, Ceiling Fan(s)
Fireplaces Type Gas, Gas Logs Included, Family/Recreation Room Fireplace, Single Fireplace
Fireplace true
Window Features Double Pane Windows
Appliance Self Cleaning Oven, Dishwasher, Washer, Dryer, Microwave, Disposal
Laundry Main Level
Exterior
Exterior Feature Balcony
Garage Heated Garage, Oversized
Garage Spaces 3.0
Fence Fenced
Community Features Fitness Center
Utilities Available Natural Gas Available, Electricity Available, Cable Available
Waterfront false
View Mountain(s)
Roof Type Composition
Street Surface Dirt
Porch Patio, Deck
Parking Type Heated Garage, Oversized
Building
Lot Description Lawn Sprinkler System, Cul-De-Sac, Wooded
Story 1
Sewer Septic, Septic Tank
Water Well
Level or Stories One
Structure Type Wood/Frame,Composition Siding,Moss Rock
New Construction false
Schools
Elementary Schools Running Creek
Middle Schools Elizabeth
High Schools Elizabeth
School District Elizabeth C-1
Others
Senior Community false
SqFt Source Assessor
Special Listing Condition Private Owner
Read Less Info
Want to know what your home might be worth? Contact us for a FREE valuation!

Amerivest Pro-Team
yourhome@amerivest.realestateOur team is ready to help you sell your home for the highest possible price ASAP

Bought with NON MLS PARTICIPANT
Get More Information

Real Estate Company







