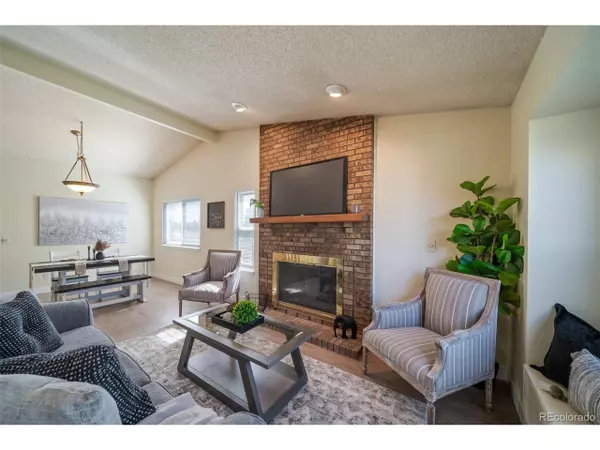$637,000
$599,000
6.3%For more information regarding the value of a property, please contact us for a free consultation.
3 Beds
3 Baths
2,138 SqFt
SOLD DATE : 06/20/2024
Key Details
Sold Price $637,000
Property Type Single Family Home
Sub Type Residential-Detached
Listing Status Sold
Purchase Type For Sale
Square Footage 2,138 sqft
Subdivision Highlands Ranch
MLS Listing ID 4469791
Sold Date 06/20/24
Style Contemporary/Modern,Ranch
Bedrooms 3
Full Baths 2
Three Quarter Bath 1
HOA Fees $55/qua
HOA Y/N true
Abv Grd Liv Area 1,314
Originating Board REcolorado
Year Built 1982
Annual Tax Amount $2,889
Lot Size 5,662 Sqft
Acres 0.13
Property Description
Location, location, location! The Northridge Recreation center, trail system and elementary school are within walking distance. Feel free to use the any of the amenities that Highlands Ranch has to offer (there are 4 separate rec centers)! So many amenities for less than $60 per month!
Beautifully remodeled Highlands Ranch home. Walk in to this ranch style home with vaulted ceilings and tons of natural light. The floor plan is very open with the large great room opening into plenty of space for your dining room table! The kitchen has granite countertops and is fully remodeled with white cabinetry, stainless appliances and a great view out to your backyard. Overlook your spacious, private yard sitting on the back deck with nearly 150 sqft of entertaining space. Mature landscaping, stamped concrete patio and the dry-below decking welcome you at ground level. This ranch style has all three bedrooms on the main level! The primary suite with attached bathroom even has heated floors.
Downstairs walkout basement boasts a large tv room, a real wood burning stove, extra bathroom, kitchenette (or bar) with extra refrigerator included, and room for a game table or breakfast nook. It can easily be converted to a separate mother in law suite. There's even a bonus, unfinished 490 soft space for a gym or work shop.
All HVAC and sewer line were replaced in 2021. New roof in May 2024. Fresh painting and new LVP flooring throughout the main level means this one is move-in ready. Hurry in to see it: a remodeled, well cared for ranch home in Highlands Ranch won't last long!
Checkout the video: https://listings.upshotimaging.com/videos/018fbf95-a651-7018-8fab-43ec952cd1dc
Location
State CO
County Douglas
Community Clubhouse, Tennis Court(S), Hot Tub, Pool, Playground, Fitness Center, Park, Hiking/Biking Trails
Area Metro Denver
Zoning PDU
Direction Please note: depending on your map app, the address may come up as Littleton. From C470, exit south on Broadway, continue for about 1 mile. Turn east (left) on Southpark. Home is on the north (your left) about .2 mile down. From Highlands Ranch Parkway, turn north on Broadway, continue for about .3 mile. Turn east (right) on Southpark. Home is on the north (your left) about .2 mile down.
Rooms
Primary Bedroom Level Main
Master Bedroom 12x15
Bedroom 2 Main 10x15
Bedroom 3 Main 12x12
Interior
Interior Features In-Law Floorplan, Eat-in Kitchen, Open Floorplan
Heating Forced Air, Wood Stove
Cooling Central Air, Ceiling Fan(s)
Fireplaces Type 2+ Fireplaces, Gas, Family/Recreation Room Fireplace, Great Room, Basement
Fireplace true
Window Features Window Coverings,Bay Window(s),Double Pane Windows
Appliance Dishwasher, Refrigerator, Washer, Dryer, Disposal
Laundry In Basement
Exterior
Exterior Feature Balcony
Garage Spaces 2.0
Fence Fenced
Community Features Clubhouse, Tennis Court(s), Hot Tub, Pool, Playground, Fitness Center, Park, Hiking/Biking Trails
Utilities Available Electricity Available, Cable Available
Waterfront false
Roof Type Composition
Street Surface Paved
Porch Patio, Deck
Building
Lot Description Gutters, Lawn Sprinkler System
Story 1
Sewer City Sewer, Public Sewer
Level or Stories One
Structure Type Wood/Frame
New Construction false
Schools
Elementary Schools Northridge
Middle Schools Mountain Ridge
High Schools Mountain Vista
School District Douglas Re-1
Others
Senior Community false
SqFt Source Assessor
Special Listing Condition Private Owner
Read Less Info
Want to know what your home might be worth? Contact us for a FREE valuation!

Amerivest Pro-Team
yourhome@amerivest.realestateOur team is ready to help you sell your home for the highest possible price ASAP

Bought with Milehimodern
Get More Information

Real Estate Company







