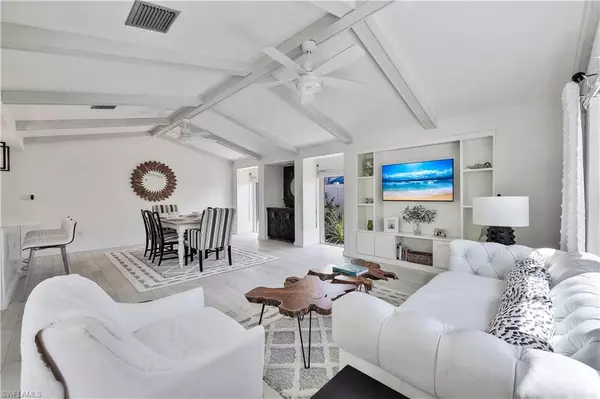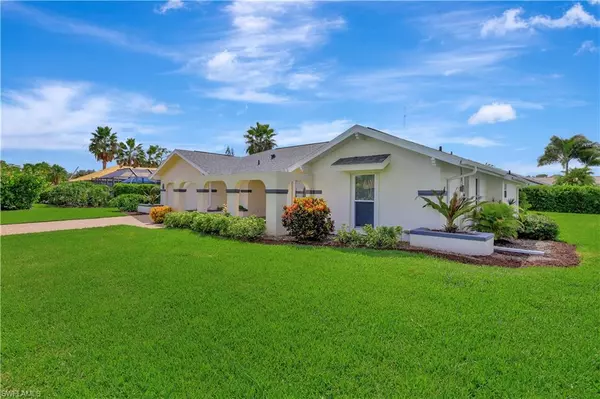$775,000
$799,000
3.0%For more information regarding the value of a property, please contact us for a free consultation.
3 Beds
2 Baths
2,039 SqFt
SOLD DATE : 06/21/2024
Key Details
Sold Price $775,000
Property Type Single Family Home
Sub Type Ranch,Single Family Residence
Listing Status Sold
Purchase Type For Sale
Square Footage 2,039 sqft
Price per Sqft $380
Subdivision Spanish Wells
MLS Listing ID 223073040
Sold Date 06/21/24
Bedrooms 3
Full Baths 2
HOA Fees $224/ann
HOA Y/N Yes
Originating Board Naples
Year Built 1980
Annual Tax Amount $5,071
Tax Year 2022
Lot Size 0.264 Acres
Acres 0.264
Property Description
Updated single-family home, located in the gated community of Spanish Wells Golf & Country Club. Large corner lot with a south-facing and private pool area. This light-filled and spacious home offers 3 bedrooms, 2 baths, new porcelain tile throughout, and a newly remodeled gourmet kitchen with quartz countertops and stainless steel appliances. Great room with vaulted and beamed ceilings, formal dining space, and a wet bar. Additionally, there is a large formal living room that leads to an outdoor dining area. This home also features a new roof, a new AC unit, and a totally remodeled guest bathroom. The owner's suite has a double vanity, soaking tub, large recently remodeled separate shower with rain head and his and her closets. Spanish Wells is a 24-hour guard gated community and the amenities include, 27 holes of golf, tennis, an exercise room, club house, a restaurant, and so much more. Golf and club membership are optional. Low HOA fees, located just 3 miles from the Gulf of Mexico, convenient to fine restaurants, shopping, and only a short drive to I-75 and International Airport.
Location
State FL
County Lee
Area Spanish Wells
Zoning PUD
Rooms
Bedroom Description First Floor Bedroom,Master BR Ground,Split Bedrooms
Dining Room Breakfast Bar, Dining - Family
Kitchen Island
Interior
Interior Features Bar, Built-In Cabinets, Laundry Tub, Pull Down Stairs, Smoke Detectors, Volume Ceiling, Walk-In Closet(s), Wet Bar
Heating Central Electric
Flooring Tile
Equipment Auto Garage Door, Cooktop - Electric, Dishwasher, Disposal, Dryer, Microwave, Range, Refrigerator/Freezer, Refrigerator/Icemaker, Smoke Detector, Washer
Furnishings Unfurnished
Fireplace No
Appliance Electric Cooktop, Dishwasher, Disposal, Dryer, Microwave, Range, Refrigerator/Freezer, Refrigerator/Icemaker, Washer
Heat Source Central Electric
Exterior
Exterior Feature Screened Lanai/Porch
Parking Features Driveway Paved, Attached
Garage Spaces 2.0
Pool Community, Below Ground, Screen Enclosure
Community Features Clubhouse, Pool, Fitness Center, Golf, Putting Green, Restaurant, Street Lights, Tennis Court(s), Gated
Amenities Available Bocce Court, Clubhouse, Pool, Fitness Center, Golf Course, Pickleball, Private Membership, Putting Green, Restaurant, Shuffleboard Court, Streetlight, Tennis Court(s), Underground Utility
Waterfront Description None
View Y/N Yes
View Landscaped Area
Roof Type Shingle
Street Surface Paved
Porch Patio
Total Parking Spaces 2
Garage Yes
Private Pool Yes
Building
Lot Description Oversize
Building Description Concrete Block,Stucco, DSL/Cable Available
Story 1
Water Central
Architectural Style Ranch, Single Family
Level or Stories 1
Structure Type Concrete Block,Stucco
New Construction No
Others
Pets Allowed Yes
Senior Community No
Tax ID 03-48-25-B3-0010D.0010
Ownership Single Family
Security Features Smoke Detector(s),Gated Community
Read Less Info
Want to know what your home might be worth? Contact us for a FREE valuation!

Amerivest Pro-Team
yourhome@amerivest.realestateOur team is ready to help you sell your home for the highest possible price ASAP

Bought with John R Wood Properties








