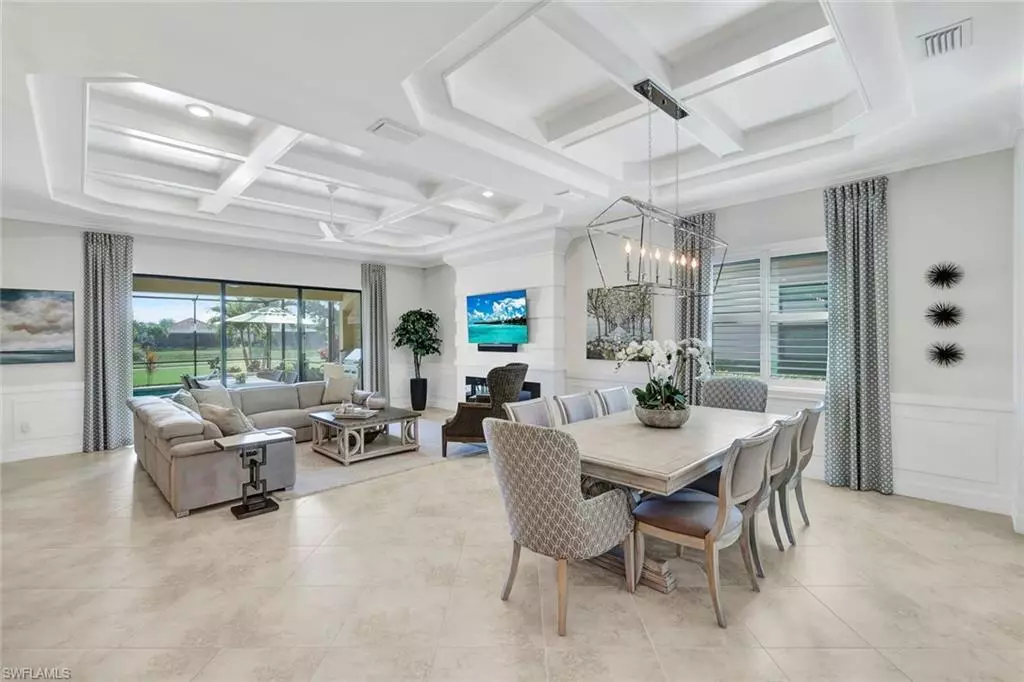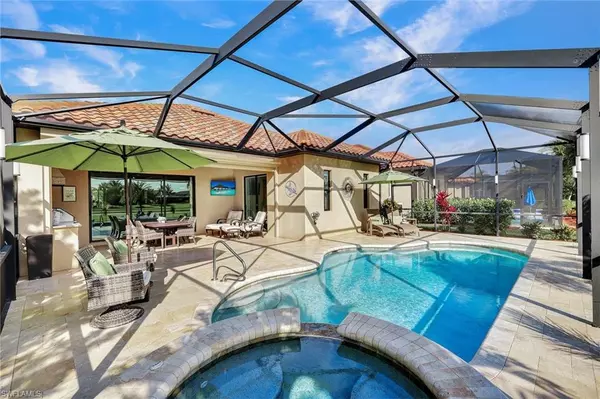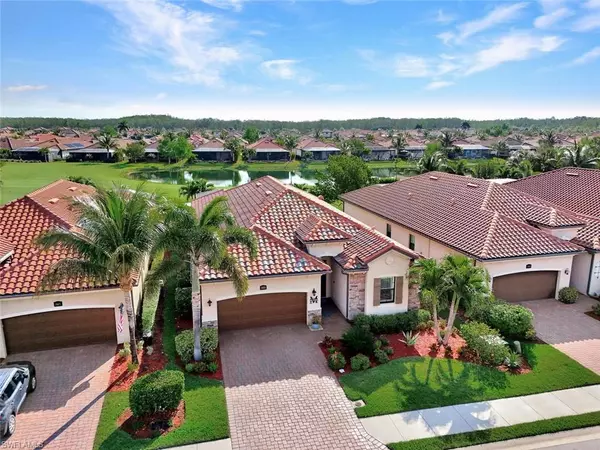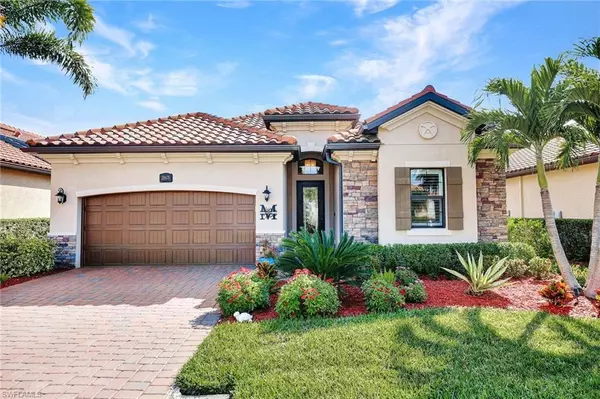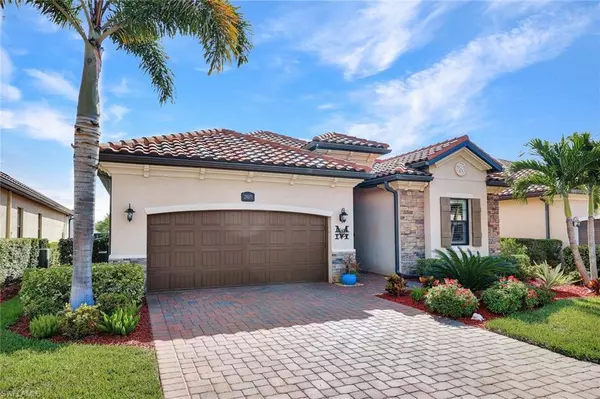$1,140,000
$1,149,900
0.9%For more information regarding the value of a property, please contact us for a free consultation.
3 Beds
3 Baths
2,247 SqFt
SOLD DATE : 06/17/2024
Key Details
Sold Price $1,140,000
Property Type Single Family Home
Sub Type Single Family Residence
Listing Status Sold
Purchase Type For Sale
Square Footage 2,247 sqft
Price per Sqft $507
Subdivision Bonita National Golf And Country Club
MLS Listing ID 224026619
Sold Date 06/17/24
Bedrooms 3
Full Baths 3
HOA Y/N Yes
Originating Board Bonita Springs
Year Built 2017
Annual Tax Amount $10,385
Tax Year 2023
Lot Size 7,008 Sqft
Acres 0.1609
Property Description
FULL GOLF MEMBERSHIP INCLUDED! Step into luxury with this stunning MARIA floor-plan home that not only offers a beautiful design but also includes golf as part of its amenities. The upgraded glass insert at the front door fills the entryway with natural light, leading you to a screened lanai with custom lighting, outdoor kitchen, heated pool, and spa. The pool deck has been enhanced with travertine, elevating the outdoor living experience. Storm Smart hurricane shutters have been added for peace of mind. Inside, a large kitchen island serves as the centerpiece of the spacious great room, complemented by custom woodworking that adds a unique touch to the home. Privacy is key with 3 split bedrooms and 3 full baths, along with a den that can be tailored to your needs - whether as an office, meditation area, or more. The community boasts rich amenities including 18 challenging holes of golf, lighted har tru tennis courts, a pro shop, putting green, aqua range, and a lagoon-style pool with waterfall and lap lanes. Indulge in poolside cabanas, a bar/grill, state-of-the-art fitness facility, exercise rooms, and a sauna. For relaxation, there's a full-service salon, while the exceptional clubhouse offers formal dining, meeting/game rooms, and much more. Experience the epitome of luxury living with this MARIA floor-plan home.
Location
State FL
County Lee
Area Bn12 - East Of I-75 South Of Cit
Zoning RPD
Rooms
Dining Room Breakfast Bar, Dining - Family
Kitchen Kitchen Island, Walk-In Pantry
Interior
Interior Features Split Bedrooms, Great Room, Den - Study, Built-In Cabinets, Wired for Data, Coffered Ceiling(s), Entrance Foyer, Pantry, Volume Ceiling, Walk-In Closet(s)
Heating Central Electric
Cooling Central Electric
Flooring Carpet, Tile
Window Features Impact Resistant,Sliding,Impact Resistant Windows
Appliance Dishwasher, Disposal, Dryer, Microwave, Range, Refrigerator/Icemaker, Self Cleaning Oven, Washer
Exterior
Exterior Feature Outdoor Kitchen, Sprinkler Auto
Garage Spaces 2.0
Pool Community Lap Pool, In Ground, Equipment Stays, Electric Heat, Screen Enclosure
Community Features Golf Bundled, BBQ - Picnic, Beauty Salon, Bike And Jog Path, Cabana, Clubhouse, Pool, Community Room, Community Spa/Hot tub, Fitness Center, Fitness Center Attended, Full Service Spa, Golf, Internet Access, Private Membership, Putting Green, Restaurant, Sauna, Sidewalks, Street Lights, Tennis Court(s), Gated, Golf Course, Tennis
Utilities Available Underground Utilities, Cable Available
Waterfront Description None
View Y/N Yes
View Golf Course, Lake
Roof Type Tile
Street Surface Paved
Porch Screened Lanai/Porch
Garage Yes
Private Pool Yes
Building
Lot Description Regular
Story 1
Sewer Central
Water Central
Level or Stories 1 Story/Ranch
Structure Type Concrete Block,Stone,Stucco
New Construction No
Others
HOA Fee Include Cable TV,Golf Course,Internet,Irrigation Water,Maintenance Grounds,Legal/Accounting,Rec Facilities,Reserve,Security,Street Lights,Street Maintenance
Tax ID 01-48-26-B3-06000.1830
Ownership Single Family
Security Features Smoke Detector(s),Smoke Detectors
Acceptable Financing Buyer Finance/Cash
Listing Terms Buyer Finance/Cash
Read Less Info
Want to know what your home might be worth? Contact us for a FREE valuation!

Amerivest Pro-Team
yourhome@amerivest.realestateOur team is ready to help you sell your home for the highest possible price ASAP
Bought with Pfeifer Realty Group LLC


