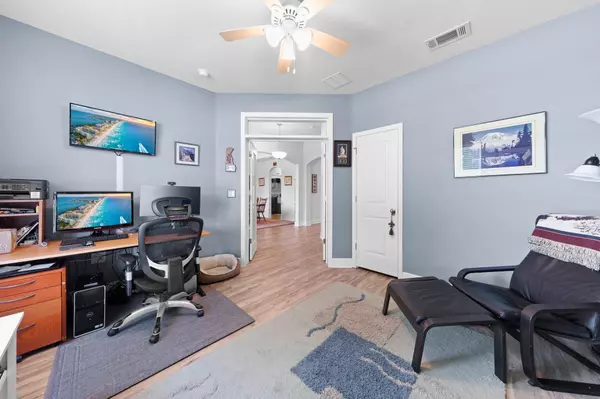$629,900
$629,900
For more information regarding the value of a property, please contact us for a free consultation.
4 Beds
3 Baths
2,605 SqFt
SOLD DATE : 06/21/2024
Key Details
Sold Price $629,900
Property Type Single Family Home
Sub Type Craftsman Style
Listing Status Sold
Purchase Type For Sale
Square Footage 2,605 sqft
Price per Sqft $241
Subdivision Hammock Bay
MLS Listing ID 948144
Sold Date 06/21/24
Bedrooms 4
Full Baths 3
Construction Status Construction Complete
HOA Fees $180/qua
HOA Y/N Yes
Year Built 2020
Annual Tax Amount $3,671
Tax Year 2023
Lot Size 0.280 Acres
Acres 0.28
Property Description
Welcome home to this stunning craftsman style home by Holiday Builders, the Lilac model. This one owner home has been meticulously cared for and manicured. The inside boasts 4 bedrooms, 3 bathrooms, plus an office/flex room. Vinyl plank flooring throughout the main living areas and carpet in the bedrooms makes it modern, yet cozy. The kitchen features alpine white cabinets, Maytag stainless steel appliances, gas range, backsplash, white quartzite countertops, and an upgraded butler's pantry. The north facing living room has an abundance of windows which allows for a ton of indirect natural light. The owner's suite is large with an attached bathroom, large walk-in closet, and garden tub with separate enclosed shower. The home features a split floorplan, high tray ceilings, window blinds,
Location
State FL
County Walton
Area 20 - Freeport
Zoning Resid Single Family
Rooms
Guest Accommodations BBQ Pit/Grill,Community Room,Dock,Exercise Room,Pavillion/Gazebo,Pets Allowed,Picnic Area,Playground,Pool,Tennis,TV Cable
Interior
Interior Features Breakfast Bar, Ceiling Raised, Ceiling Tray/Cofferd, Floor Vinyl, Floor WW Carpet, Kitchen Island, Lighting Recessed, Washer/Dryer Hookup
Appliance Auto Garage Door Opn, Dishwasher, Microwave, Oven Self Cleaning, Smoke Detector, Stove/Oven Gas
Exterior
Exterior Feature Fenced Back Yard, Patio Covered, Porch Screened, Rain Gutter, Sprinkler System, Yard Building
Parking Features Garage Attached
Garage Spaces 2.0
Pool Community
Community Features BBQ Pit/Grill, Community Room, Dock, Exercise Room, Pavillion/Gazebo, Pets Allowed, Picnic Area, Playground, Pool, Tennis, TV Cable
Utilities Available Gas - Natural, Public Sewer, Public Water
Private Pool Yes
Building
Lot Description Covenants, Interior, Level, Sidewalk
Story 1.0
Structure Type Brick,Siding CmntFbrHrdBrd
Construction Status Construction Complete
Schools
Elementary Schools Freeport
Others
HOA Fee Include Accounting,Land Recreation,Management,Master Association,Recreational Faclty,Trash,TV Cable
Assessment Amount $540
Energy Description AC - Central Gas,Heat Cntrl Gas,Water Heater - Gas
Financing Conventional,FHA,VA
Read Less Info
Want to know what your home might be worth? Contact us for a FREE valuation!

Amerivest Pro-Team
yourhome@amerivest.realestateOur team is ready to help you sell your home for the highest possible price ASAP
Bought with Carriage Hills Realty Inc








