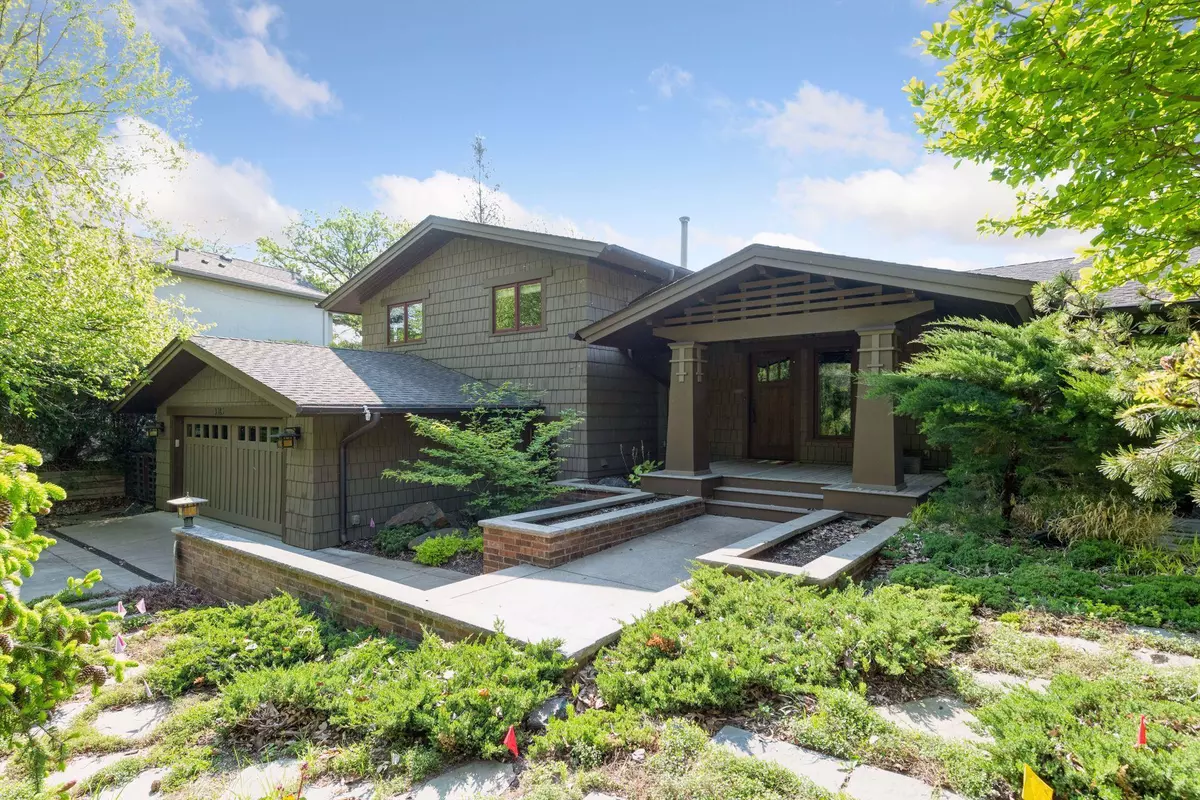$2,100,000
$2,195,000
4.3%For more information regarding the value of a property, please contact us for a free consultation.
4 Beds
3 Baths
3,819 SqFt
SOLD DATE : 06/21/2024
Key Details
Sold Price $2,100,000
Property Type Single Family Home
Sub Type Single Family Residence
Listing Status Sold
Purchase Type For Sale
Square Footage 3,819 sqft
Price per Sqft $549
Subdivision Highland Shores
MLS Listing ID 6489823
Sold Date 06/21/24
Bedrooms 4
Full Baths 2
Three Quarter Bath 1
Year Built 1973
Annual Tax Amount $14,918
Tax Year 2024
Contingent None
Lot Size 10,454 Sqft
Acres 0.24
Lot Dimensions Irregular
Property Description
Discover lakeside paradise in this Frank Lloyd Wright-style gem, meticulously redesigned by SALA Architects and brought to life by Vujovich Design Build. Situated on 100 feet of coveted south-facing lakeshore along Priest Bay, this 4-bed, 3-bath craftsman bungalow offers a harmonious blend of classic elegance and modern comfort. Indulge in the luxuries of lake living, from the newly renovated master bath with heated floors to the inviting family room with a convenient bar area. Step outside to enjoy the tranquil screen porch or retreat to the lower-level amusement room for endless entertainment possibilities. With its prime cul-de-sac location and panoramic lake vistas, this home is an oasis of serenity and sophistication on Lake Minnetonka.
Location
State MN
County Hennepin
Zoning Residential-Single Family
Body of Water Minnetonka
Rooms
Basement Daylight/Lookout Windows, Drain Tiled, Egress Window(s), Finished, Full, Storage Space, Sump Pump
Dining Room Eat In Kitchen, Separate/Formal Dining Room
Interior
Heating Forced Air, Fireplace(s), Radiant Floor
Cooling Central Air
Fireplaces Number 2
Fireplaces Type Family Room, Gas, Living Room, Wood Burning
Fireplace Yes
Appliance Air-To-Air Exchanger, Cooktop, Dishwasher, Dryer, Exhaust Fan, Gas Water Heater, Water Osmosis System, Microwave, Range, Refrigerator, Stainless Steel Appliances, Washer, Water Softener Owned
Exterior
Garage Attached Garage, Concrete, Insulated Garage
Garage Spaces 2.0
Waterfront true
Waterfront Description Lake Front
View Panoramic, South
Roof Type Age Over 8 Years,Asphalt
Parking Type Attached Garage, Concrete, Insulated Garage
Building
Lot Description Accessible Shoreline
Story Four or More Level Split
Foundation 882
Sewer City Sewer/Connected
Water City Water/Connected
Level or Stories Four or More Level Split
Structure Type Shake Siding
New Construction false
Schools
School District Westonka
Read Less Info
Want to know what your home might be worth? Contact us for a FREE valuation!

Amerivest 4k Pro-Team
yourhome@amerivest.realestateOur team is ready to help you sell your home for the highest possible price ASAP
Get More Information

Real Estate Company







