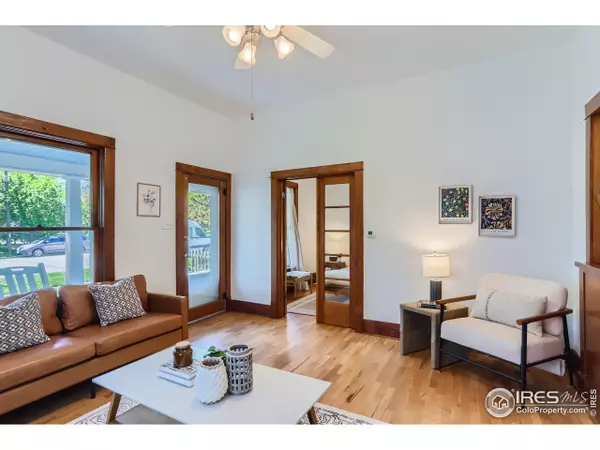$550,000
$495,000
11.1%For more information regarding the value of a property, please contact us for a free consultation.
2 Beds
1 Bath
912 SqFt
SOLD DATE : 06/13/2024
Key Details
Sold Price $550,000
Property Type Single Family Home
Sub Type Residential-Detached
Listing Status Sold
Purchase Type For Sale
Square Footage 912 sqft
Subdivision Longmont Ot
MLS Listing ID 1009221
Sold Date 06/13/24
Style Cottage/Bung,Ranch
Bedrooms 2
Full Baths 1
HOA Y/N false
Abv Grd Liv Area 912
Originating Board IRES MLS
Year Built 1919
Annual Tax Amount $2,914
Lot Size 6,969 Sqft
Acres 0.16
Property Description
Discover the charm of this "Arts and Crafts" style bungalow nestled in the heart of Old Town Longmont. Teeming with character, this sweet two-bedroom, one-bath home showcases classic architecture including an adorable Craftsman front porch with tapered balusters, partial wall enclosure, beadboard ceiling, and gabled roof. As you enter, you'll be treated to a bright and spacious interior featuring 10 ft. ceilings, tall windows with original wood moldings, refinished hardwood floors, an authentic colonnade with a glass-doored bookcase and fold-down desk between the living and dining rooms. Two large bedrooms, one with elegant glass double doors, share an equally spacious bath with the original clawfoot tub and shower. The kitchen and laundry/mud room feature built-in pantry cabinets and lovely views to the backyard. Situated on a spacious private lot, this home offers ample opportunities for expansion, with potential for a garage/studio and gardens and entertainment spaces. Recent updates include a new Class IV roof, storm door, rear door, interior and exterior paint, hot water heater, and attic and wall insulation. All appliances are included for your convenience. Enjoy the tranquility of this quiet street, close to Roosevelt Park and all the amenities of downtown Longmont, including the RTD bus hub, popular eateries, shops, schools, parks, and the public library. Don't miss the chance to see it for yourself at our OPEN HOUSE on Saturday from 10 a.m. to 1 p.m.
Location
State CO
County Boulder
Area Longmont
Zoning SFR
Direction From Highway 287 travel west on 9th Ave in Longmont, south on Gay St, east on 1020 8th Ave, house is on your left.
Rooms
Basement None
Primary Bedroom Level Main
Master Bedroom 11x10
Bedroom 2 Main 10x9
Dining Room Wood Floor
Kitchen Linoleum
Interior
Interior Features Satellite Avail, High Speed Internet, Separate Dining Room
Heating Forced Air
Cooling Ceiling Fan(s)
Appliance Electric Range/Oven, Dishwasher, Refrigerator, Washer, Dryer, Disposal
Laundry Main Level
Exterior
Exterior Feature Lighting
Fence Partial, Fenced
Utilities Available Natural Gas Available, Electricity Available, Cable Available
Waterfront false
Roof Type Composition
Street Surface Paved,Asphalt
Building
Lot Description Curbs, Gutters, Sidewalks, Level
Story 1
Sewer City Sewer
Water City Water, City of Longmont
Level or Stories One
Structure Type Wood/Frame
New Construction false
Schools
Elementary Schools Central
Middle Schools Westview
High Schools Longmont
School District St Vrain Dist Re 1J
Others
Senior Community false
Tax ID R0042359
SqFt Source Assessor
Special Listing Condition Private Owner
Read Less Info
Want to know what your home might be worth? Contact us for a FREE valuation!

Amerivest Pro-Team
yourhome@amerivest.realestateOur team is ready to help you sell your home for the highest possible price ASAP

Bought with Gateway Realty Group
Get More Information

Real Estate Company







