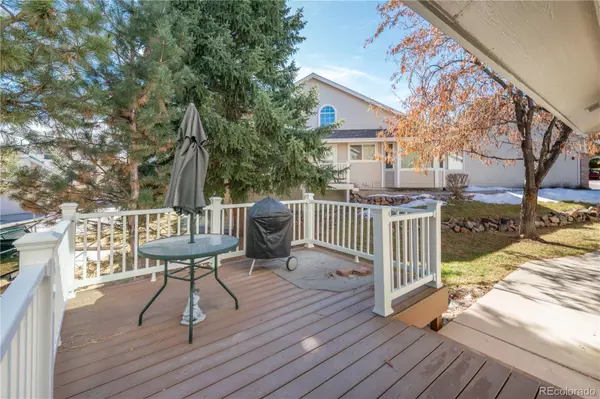$515,000
$519,000
0.8%For more information regarding the value of a property, please contact us for a free consultation.
3 Beds
3 Baths
2,027 SqFt
SOLD DATE : 06/18/2024
Key Details
Sold Price $515,000
Property Type Condo
Sub Type Condominium
Listing Status Sold
Purchase Type For Sale
Square Footage 2,027 sqft
Price per Sqft $254
Subdivision Club Terrace
MLS Listing ID 9403625
Sold Date 06/18/24
Style Contemporary
Bedrooms 3
Full Baths 3
Condo Fees $640
HOA Fees $640/mo
HOA Y/N Yes
Abv Grd Liv Area 1,408
Originating Board recolorado
Year Built 1989
Annual Tax Amount $2,818
Tax Year 2022
Property Description
Cul-de-sac location within the community of Club Terrace in Lone Tree, CO. Community home owners have a short walk to the Lone Tree golf course, Sweetwater park and lake, walking and biking paths and just a short distance to banking, shopping, restaurants and the Lone Tree Arts center. This is an absolute must see home that is in excellent, sparkling, immaculate condition! Exterior features include a large front side patio and a nice back side trex deck (decking material just a year old) a walk out basement and a good sized 2 car garage with a door opener with 2 transmitters Interior features include a super insulation package with blown in R-50 Cellulose Attic insulation, added R-11 wall blankets, crawl space blankets, a new radon mitigation system, fresh paint in most areas, newer appliances, a kitchen pantry, numerous ceiling fans, a smart thermostat, custom window treatments throughout, vaulted ceilings in the living room, dining room and the master suite, mirrored doors in bedrooms, and a 5 piece bathroom in the master.
Location
State CO
County Douglas
Rooms
Basement Crawl Space, Walk-Out Access
Main Level Bedrooms 2
Interior
Interior Features Ceiling Fan(s), Eat-in Kitchen, Five Piece Bath, Pantry, Primary Suite, Radon Mitigation System, Smoke Free, Vaulted Ceiling(s)
Heating Forced Air
Cooling Central Air
Flooring Carpet, Tile
Fireplaces Number 1
Fireplaces Type Gas
Fireplace Y
Appliance Cooktop, Dishwasher, Disposal, Microwave, Oven, Range, Range Hood, Self Cleaning Oven
Laundry In Unit
Exterior
Exterior Feature Balcony, Rain Gutters
Parking Features Insulated Garage, Storage
Garage Spaces 2.0
Utilities Available Cable Available, Electricity Connected, Internet Access (Wired), Natural Gas Connected, Phone Connected
Roof Type Architecural Shingle
Total Parking Spaces 2
Garage Yes
Building
Lot Description Cul-De-Sac
Foundation Concrete Perimeter
Sewer Public Sewer
Water Public
Level or Stories One
Structure Type Frame,Wood Siding
Schools
Elementary Schools Eagle Ridge
Middle Schools Cresthill
High Schools Highlands Ranch
School District Douglas Re-1
Others
Senior Community No
Ownership Individual
Acceptable Financing Cash, Conventional
Listing Terms Cash, Conventional
Special Listing Condition None
Pets Allowed Yes
Read Less Info
Want to know what your home might be worth? Contact us for a FREE valuation!

Amerivest Pro-Team
yourhome@amerivest.realestateOur team is ready to help you sell your home for the highest possible price ASAP

© 2025 METROLIST, INC., DBA RECOLORADO® – All Rights Reserved
6455 S. Yosemite St., Suite 500 Greenwood Village, CO 80111 USA
Bought with Compass - Denver








