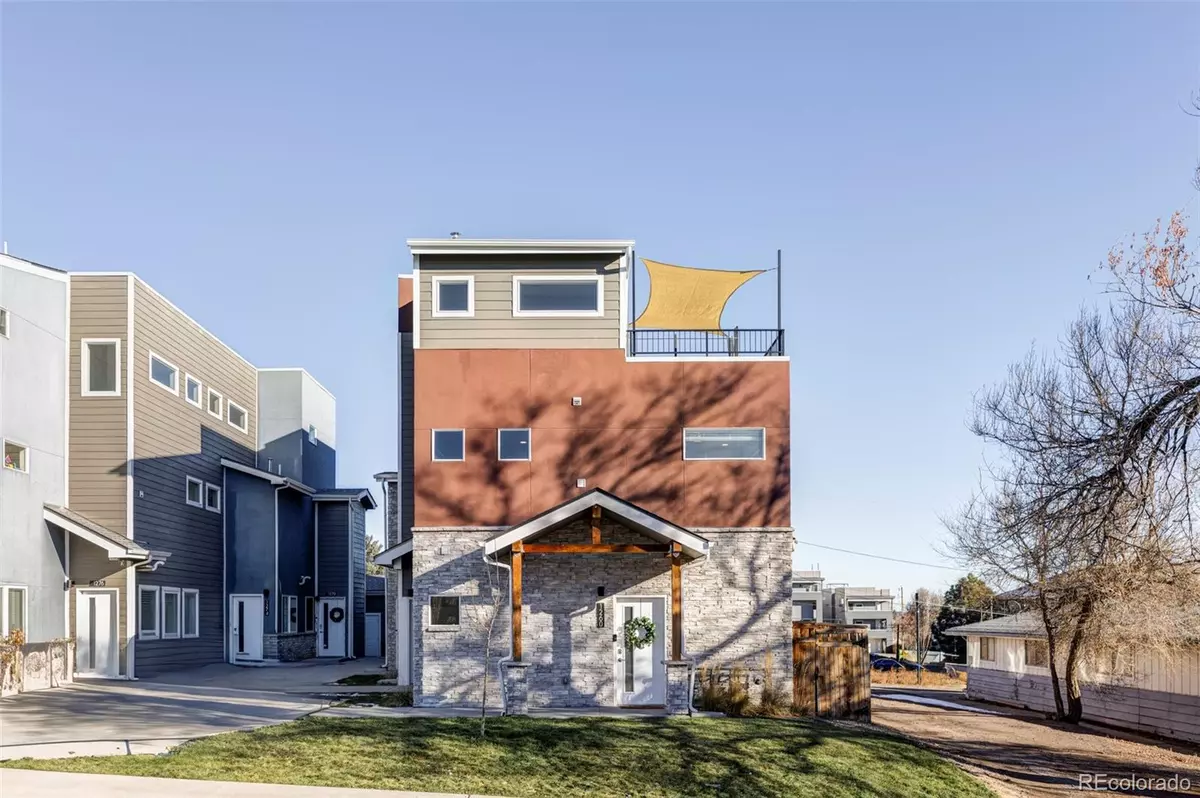$470,000
$485,000
3.1%For more information regarding the value of a property, please contact us for a free consultation.
2 Beds
3 Baths
933 SqFt
SOLD DATE : 06/18/2024
Key Details
Sold Price $470,000
Property Type Townhouse
Sub Type Townhouse
Listing Status Sold
Purchase Type For Sale
Square Footage 933 sqft
Price per Sqft $503
Subdivision West Colfax
MLS Listing ID 5995782
Sold Date 06/18/24
Style Contemporary
Bedrooms 2
Half Baths 1
Three Quarter Bath 2
HOA Y/N No
Originating Board recolorado
Year Built 2020
Annual Tax Amount $2,417
Tax Year 2022
Property Description
With incredible proximity to light rail and Sloan’s Lake, this West Colfax residence inspires serene escape in the city. Featuring an expansive rooftop space with mountain views, you don’t want to miss out on this townhome! Large windows and stylish design elements throughout create a bright and airy atmosphere. This townhome lives more like a one bedroom plus a loft space, but the additional space can be used as a guest room, flex space, living room, fitness area and/or office. This is home for modern urban living. An open layout unfolds w/ large windows and stylish design elements throughout, crafting a bright and airy atmosphere. Stainless steel appliances are highlighted in a modern kitchen featuring a subway tile backsplash and cabinetry w/ modern hardware. A sun-filled dining area presents the perfect space for entertaining guests. Bedrooms are complemented by serene baths w/ vanity storage and modern fixtures. Open a southern door to reveal access to an expansive rooftop deck showcasing mountain views with a recently installed canopy for a break from the sun. Imagine dining and relaxing outdoors as sunset hues unfold in the distance. Ample storage for keeping outdoor recreation equipment is found in a one-car detached garage. Modern updates include convenience of blinds, recently cleaned carpets and fresh paint throughout. Residents enjoy low-maintenance living in this community situated in a coveted location. Seller is open to discussions concessions for the right offer.
Location
State CO
County Denver
Interior
Interior Features Ceiling Fan(s), High Ceilings
Heating Forced Air, Natural Gas
Cooling Central Air
Flooring Carpet, Tile, Wood
Fireplace N
Appliance Dishwasher, Disposal, Dryer, Microwave, Range, Refrigerator, Washer
Laundry In Unit
Exterior
Exterior Feature Private Yard, Rain Gutters
Garage Spaces 1.0
Utilities Available Cable Available, Electricity Connected, Internet Access (Wired), Natural Gas Connected, Phone Available
View Mountain(s)
Roof Type Composition,Rolled/Hot Mop
Total Parking Spaces 1
Garage No
Building
Story Three Or More
Sewer Public Sewer
Water Public
Level or Stories Three Or More
Structure Type Frame,Stone,Stucco
Schools
Elementary Schools Colfax
Middle Schools Lake
High Schools North
School District Denver 1
Others
Senior Community No
Ownership Individual
Acceptable Financing Cash, Conventional, FHA, Other, VA Loan
Listing Terms Cash, Conventional, FHA, Other, VA Loan
Special Listing Condition None
Read Less Info
Want to know what your home might be worth? Contact us for a FREE valuation!

Amerivest Pro-Team
yourhome@amerivest.realestateOur team is ready to help you sell your home for the highest possible price ASAP

© 2024 METROLIST, INC., DBA RECOLORADO® – All Rights Reserved
6455 S. Yosemite St., Suite 500 Greenwood Village, CO 80111 USA
Bought with Compass - Denver
Get More Information

Real Estate Company







