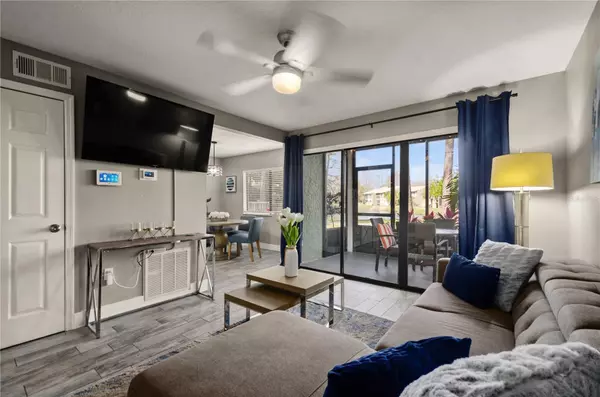$182,500
$182,500
For more information regarding the value of a property, please contact us for a free consultation.
1 Bed
1 Bath
605 SqFt
SOLD DATE : 06/19/2024
Key Details
Sold Price $182,500
Property Type Condo
Sub Type Condominium
Listing Status Sold
Purchase Type For Sale
Square Footage 605 sqft
Price per Sqft $301
Subdivision Windhover Condo
MLS Listing ID O6175519
Sold Date 06/19/24
Bedrooms 1
Full Baths 1
Condo Fees $350
Construction Status No Contingency
HOA Y/N No
Originating Board Stellar MLS
Year Built 1974
Annual Tax Amount $480
Lot Size 5,227 Sqft
Acres 0.12
Property Description
AMAZING LAKEFRONT LIVING under $200k! Located in desireable Dr Phillips, this absolutely gorgeous condo is ready for you to move in and enjoy a Lakefront Lifestyle! Featuring NEW exterior entryway tile and grey, wood-look tile in main areas of the condo. NEW fresh paint and NEW five and a half inch baseboards throughout, NEW french door refrigerator and new lighting in the dining room and shaker cabinetry throughout. The condo has ample closet space with a large pantry closet and linen closet. Check out the NEW custom bedroom closet! WOW! The custom built-in's with solid wood sliding doors are not only beautiful but functional as well. The bedroom also has NEW luxury laminate flooring. The lakefront views are visible from the dining and living rooms. The patio is screened and features NEW tile flooring. A FULL Size LG washer and dryer have it's own room with storage right outside the front door. AC system is new (Sept 2023), NEW electrical panel (April 2023), Hot water heater (2018). Also enjoy AAA Dr Phillips Schools. Located near Universal Studios, close to I4 and the besy shopping and restaurants Orlando has to offer on Sandlake Road, International Drive and minutes to Downtown Orlando. Call for your showing today!
Location
State FL
County Orange
Community Windhover Condo
Zoning R-3B
Interior
Interior Features Ceiling Fans(s), Open Floorplan, Solid Surface Counters, Solid Wood Cabinets, Window Treatments
Heating Central, Electric
Cooling Central Air
Flooring Laminate, Tile, Vinyl
Furnishings Furnished
Fireplace false
Appliance Dishwasher, Disposal, Dryer, Electric Water Heater, Microwave, Range, Refrigerator, Washer
Laundry Laundry Room, Outside
Exterior
Exterior Feature Sidewalk, Sliding Doors, Storage
Parking Features Ground Level, Guest, Open
Pool Gunite, In Ground
Community Features Buyer Approval Required, Clubhouse, Community Mailbox, Fitness Center, Pool, Sidewalks, Tennis Courts
Utilities Available Cable Available, Electricity Available, Electricity Connected, Public, Street Lights, Underground Utilities, Water Available, Water Connected
Amenities Available Clubhouse, Maintenance, Pool, Recreation Facilities, Trail(s)
Waterfront Description Lagoon,Lake
View Y/N 1
View Trees/Woods, Water
Roof Type Shingle
Porch Front Porch, Patio, Rear Porch, Screened
Garage false
Private Pool No
Building
Lot Description Level, Sidewalk, Paved
Story 1
Entry Level One
Foundation Block
Lot Size Range 0 to less than 1/4
Sewer Public Sewer
Water Public
Architectural Style Contemporary, Florida
Structure Type Block,Stucco,Wood Frame,Wood Siding
New Construction false
Construction Status No Contingency
Schools
Elementary Schools Dr. Phillips Elem
Middle Schools Chain Of Lakes Middle
High Schools Dr. Phillips High
Others
Pets Allowed Cats OK, Dogs OK
HOA Fee Include Maintenance Structure,Maintenance Grounds,Maintenance,Management,Pest Control,Recreational Facilities,Sewer,Trash,Water
Senior Community No
Pet Size Large (61-100 Lbs.)
Ownership Fee Simple
Monthly Total Fees $350
Acceptable Financing Cash, Conventional
Membership Fee Required Required
Listing Terms Cash, Conventional
Num of Pet 2
Special Listing Condition None
Read Less Info
Want to know what your home might be worth? Contact us for a FREE valuation!

Amerivest Pro-Team
yourhome@amerivest.realestateOur team is ready to help you sell your home for the highest possible price ASAP

© 2025 My Florida Regional MLS DBA Stellar MLS. All Rights Reserved.
Bought with KELLER WILLIAMS REALTY SMART 1








