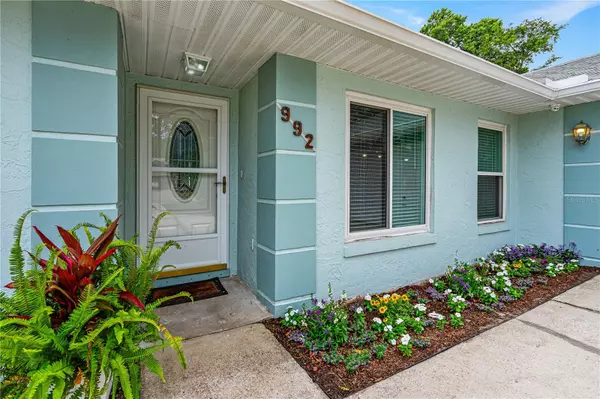$380,000
$400,000
5.0%For more information regarding the value of a property, please contact us for a free consultation.
3 Beds
2 Baths
1,500 SqFt
SOLD DATE : 06/15/2024
Key Details
Sold Price $380,000
Property Type Single Family Home
Sub Type Single Family Residence
Listing Status Sold
Purchase Type For Sale
Square Footage 1,500 sqft
Price per Sqft $253
Subdivision Foxboro Ph 03
MLS Listing ID V4936310
Sold Date 06/15/24
Bedrooms 3
Full Baths 2
HOA Y/N No
Originating Board Stellar MLS
Year Built 1988
Annual Tax Amount $4,730
Lot Size 10,890 Sqft
Acres 0.25
Lot Dimensions 95x115
Property Description
Welcome to this extraordinary home, where every detail has been meticulously redesigned to perfection. Just a few years ago, this residence underwent a complete renovation, resulting in an expansive open-concept layout that exudes modern elegance. Virtually everything has been replaced, from the HVAC system and ductwork to the roof and gutters, ensuring both comfort and peace of mind for years to come. Step inside and be greeted by a seamless flow between the living room, dining area, and the stunning kitchen, illuminated by recessed lighting and boasting ample storage space. The split bedroom layout offers privacy, with the master retreat featuring a generous walk-in closet, while two additional bedrooms occupy the opposite end of the home. Throughout the house, wood plank luxury porcelain tile flooring adds a touch of sophistication, combining style with durability. Enjoy the tranquil ambiance of the back screened porch, perfect for savoring your morning coffee or hosting gatherings with friends and family. The fenced backyard, situated on a corner lot, provides ample space for outdoor activities and relaxation. Conveniently located in a highly sought-after neighborhood, this home offers easy access to shopping, top-rated schools, hospitals, and dining options. The two-car attached garage includes laundry hook-ups, with a washer and dryer already provided for your convenience. Don't miss the opportunity to make this remarkable property your own - schedule a showing today and experience the epitome of modern living. Comes completely furnished.
Location
State FL
County Volusia
Community Foxboro Ph 03
Zoning 16R10SF
Rooms
Other Rooms Family Room
Interior
Interior Features Kitchen/Family Room Combo, Living Room/Dining Room Combo, Open Floorplan, Primary Bedroom Main Floor, Split Bedroom, Thermostat, Walk-In Closet(s), Window Treatments
Heating Central, Electric
Cooling Central Air
Flooring Luxury Vinyl
Furnishings Furnished
Fireplace false
Appliance Built-In Oven, Cooktop, Dishwasher, Dryer, Electric Water Heater, Microwave, Range Hood, Refrigerator, Washer
Laundry In Garage
Exterior
Exterior Feature Private Mailbox, Sliding Doors
Garage Spaces 2.0
Utilities Available Cable Available, Electricity Available, Phone Available, Public, Sewer Connected, Water Connected
Waterfront Description Pond
View Y/N 1
Roof Type Shingle
Attached Garage true
Garage true
Private Pool No
Building
Story 1
Entry Level One
Foundation Slab
Lot Size Range 1/4 to less than 1/2
Sewer Public Sewer
Water None
Structure Type Block,Concrete,Stucco
New Construction false
Schools
Elementary Schools Spruce Creek Elem
Middle Schools Creekside Middle
High Schools Spruce Creek High School
Others
Pets Allowed Cats OK
Senior Community No
Ownership Fee Simple
Acceptable Financing Cash, Conventional, FHA, VA Loan
Listing Terms Cash, Conventional, FHA, VA Loan
Special Listing Condition None
Read Less Info
Want to know what your home might be worth? Contact us for a FREE valuation!

Amerivest Pro-Team
yourhome@amerivest.realestateOur team is ready to help you sell your home for the highest possible price ASAP

© 2025 My Florida Regional MLS DBA Stellar MLS. All Rights Reserved.
Bought with STELLAR NON-MEMBER OFFICE








