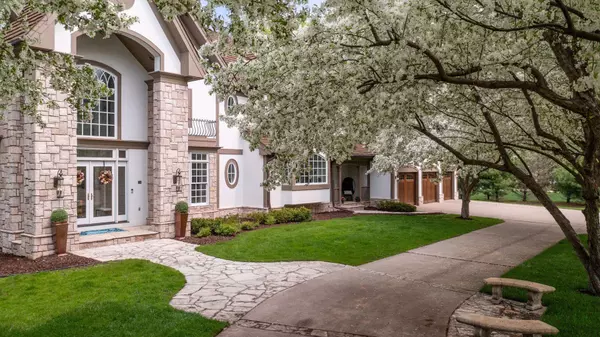$2,200,000
$2,499,000
12.0%For more information regarding the value of a property, please contact us for a free consultation.
5 Beds
7 Baths
8,074 SqFt
SOLD DATE : 06/18/2024
Key Details
Sold Price $2,200,000
Property Type Single Family Home
Sub Type Single Family Residence
Listing Status Sold
Purchase Type For Sale
Square Footage 8,074 sqft
Price per Sqft $272
Subdivision Hilldale
MLS Listing ID 6454392
Sold Date 06/18/24
Bedrooms 5
Full Baths 3
Half Baths 1
Three Quarter Bath 3
Year Built 1996
Annual Tax Amount $21,469
Tax Year 2023
Contingent None
Lot Size 1.290 Acres
Acres 1.29
Lot Dimensions 160X378X168X325
Property Description
Stunning & move-in ready estate in the sought-after Hilldale neighborhood, situated on 1.29 acres with beautiful year-round views. Unbeatable layout offering a main level that was made for entertaining & easy living. Chef’s kitchen with 10 burner Viking range, warming drawer, wine fridge & so much more. Enjoy the family room, living room, formal & informal dining, office, sunroom, & stunning views from every room! On the upper level you’ll find a luxury primary suite & three additional oversized ensuite bedrooms & laundry. The newly finished lower level provides an additional family room, exercise room, guest room & a dreamy imagination-filled playroom! Brand new deck with awning, heated garage, expansive driveway. This home has it all! See list of extensive updates from current owners, including new low maintenance roof. Near Todd Park, Interlachen Country Club and 50th & France. Ask about seller financing at 5%!! Don't miss the unfinished room in LL that could easily be sport court!
Location
State MN
County Hennepin
Zoning Residential-Single Family
Rooms
Basement Finished, Full, Storage Space, Walkout
Dining Room Eat In Kitchen, Informal Dining Room, Kitchen/Dining Room, Living/Dining Room, Separate/Formal Dining Room
Interior
Heating Forced Air, Radiant Floor, Radiant
Cooling Central Air, Ductless Mini-Split
Fireplaces Number 3
Fireplaces Type Two Sided, Electric Log, Family Room, Living Room, Primary Bedroom
Fireplace Yes
Appliance Central Vacuum, Dishwasher, Disposal, Dryer, Exhaust Fan, Microwave, Range, Refrigerator, Washer, Water Softener Owned
Exterior
Garage Attached Garage, Garage Door Opener, Heated Garage
Garage Spaces 3.0
Fence None
Pool None
Waterfront false
Waterfront Description Pond
Roof Type Shake,Age 8 Years or Less
Parking Type Attached Garage, Garage Door Opener, Heated Garage
Building
Lot Description Tree Coverage - Medium
Story Two
Foundation 3080
Sewer City Sewer/Connected
Water City Water/Connected
Level or Stories Two
Structure Type Brick/Stone,Stucco
New Construction false
Schools
School District Edina
Read Less Info
Want to know what your home might be worth? Contact us for a FREE valuation!

Amerivest Pro-Team
yourhome@amerivest.realestateOur team is ready to help you sell your home for the highest possible price ASAP
Get More Information

Real Estate Company







