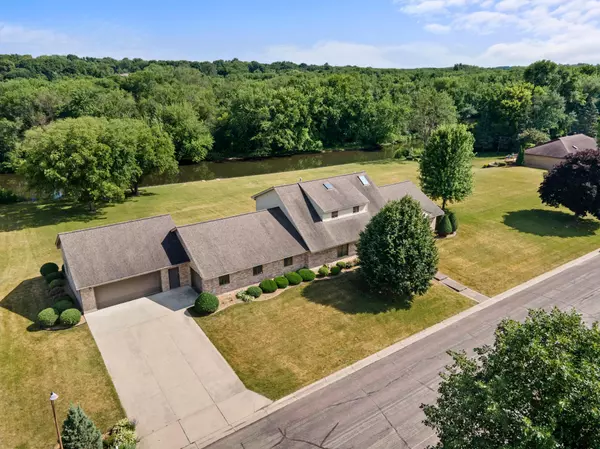$550,000
$599,900
8.3%For more information regarding the value of a property, please contact us for a free consultation.
3 Beds
3 Baths
3,452 SqFt
SOLD DATE : 06/17/2024
Key Details
Sold Price $550,000
Property Type Single Family Home
Sub Type Single Family Residence
Listing Status Sold
Purchase Type For Sale
Square Footage 3,452 sqft
Price per Sqft $159
Subdivision Riverwood
MLS Listing ID 6512218
Sold Date 06/17/24
Bedrooms 3
Full Baths 1
Half Baths 1
Three Quarter Bath 1
Year Built 1989
Annual Tax Amount $8,672
Tax Year 2023
Contingent None
Lot Size 1.030 Acres
Acres 1.03
Lot Dimensions 230 x 195
Property Description
WOW - here’s one that makes an impression! First, the setting. Situated on over an acre, boasting a gorgeous view of the Straight River across an expansive backyard - to be enjoyed from the home’s magnificent rear windows or the beautifully landscaped 730 sq ft paved patio. Next, the garage space - 2,162 sq ft of space to be exact - ready to accommodate a woodworking or furniture refinishing hobby, a home-based business or a passion for automobiles. The garage is insulated, heated and set up to handle air compressors, exhaust venting and large shop tools, or house up to 9 vehicles! It’s the ultimate shop; if you can dream it, you can do it. The home offers one level living that includes a living/dining room plus large family room w/fireplace adjacent to the kitchen, large master bedroom w/ensuite bath and a wall of closets, and main floor laundry. The upper level adds 2 additional bedrooms, guest bath and abundant storage space. Prepare to be WOW-ed, schedule your private showing NOW!
Location
State MN
County Steele
Zoning Residential-Single Family
Body of Water Straight River
Rooms
Basement None
Dining Room Living/Dining Room
Interior
Heating Forced Air
Cooling Central Air
Fireplaces Number 1
Fireplaces Type Family Room, Gas
Fireplace Yes
Appliance Dishwasher, Disposal, Dryer, Gas Water Heater, Water Filtration System, Microwave, Range, Refrigerator, Washer, Water Softener Owned
Exterior
Garage Attached Garage, Concrete, Floor Drain, Finished Garage, Garage Door Opener, Heated Garage, Insulated Garage, Multiple Garages, Storage
Garage Spaces 9.0
Waterfront true
Waterfront Description River Front
Roof Type Asphalt
Road Frontage No
Parking Type Attached Garage, Concrete, Floor Drain, Finished Garage, Garage Door Opener, Heated Garage, Insulated Garage, Multiple Garages, Storage
Building
Lot Description Tree Coverage - Light
Story Two
Foundation 2415
Sewer City Sewer/Connected
Water City Water/Connected
Level or Stories Two
Structure Type Wood Siding
New Construction false
Schools
School District Owatonna
Read Less Info
Want to know what your home might be worth? Contact us for a FREE valuation!

Amerivest 4k Pro-Team
yourhome@amerivest.realestateOur team is ready to help you sell your home for the highest possible price ASAP
Get More Information

Real Estate Company







