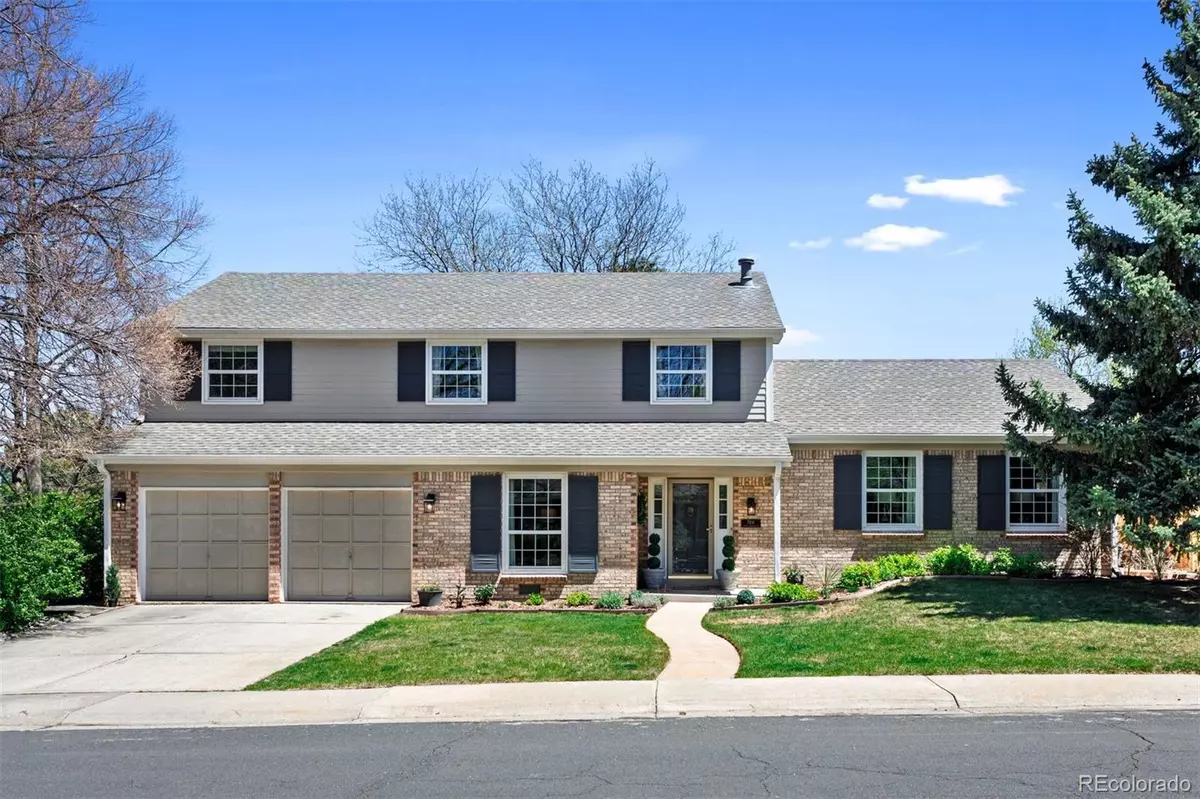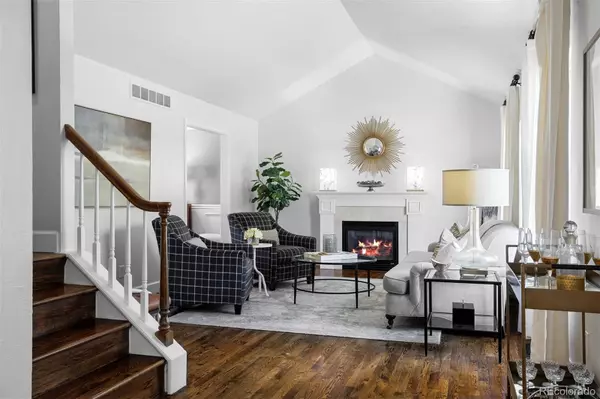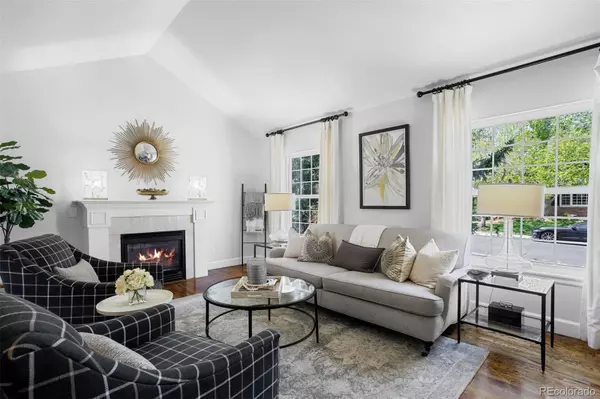$1,028,000
$990,000
3.8%For more information regarding the value of a property, please contact us for a free consultation.
4 Beds
3 Baths
3,230 SqFt
SOLD DATE : 06/14/2024
Key Details
Sold Price $1,028,000
Property Type Single Family Home
Sub Type Single Family Residence
Listing Status Sold
Purchase Type For Sale
Square Footage 3,230 sqft
Price per Sqft $318
Subdivision Homestead Farm
MLS Listing ID 3682602
Sold Date 06/14/24
Style Traditional
Bedrooms 4
Full Baths 1
Half Baths 1
Three Quarter Bath 1
Condo Fees $350
HOA Fees $116/qua
HOA Y/N Yes
Abv Grd Liv Area 2,594
Originating Board recolorado
Year Built 1978
Annual Tax Amount $5,815
Tax Year 2022
Lot Size 10,454 Sqft
Acres 0.24
Property Description
Welcome to this elegant, light-filled two-story nestled on a spectacular treed corner lot in coveted Homestead Farm. This home offers backyard access to the neighborhood pool, park, and tennis courts. Homestead Farm is renowned for its wonderful amenities and year round social activities that cultivate a strong sense of community. Meticulously maintained and one of the largest homes in the development, this desirable layout offers many unique features. You're greeted by a bright entryway with gleaming hardwoods that extend throughout the home. Soaring ceilings and walls of windows bathe the formal living room in light, complemented by the warmth of the gas fireplace and stylish hearth. This room seamlessly flows into a lovely dining area, enhanced by decorative wainscoating and French Doors that open to a private patio. Working from home is a pleasure in this handsome main floor office. The eat-in kitchen is the heart of the home, featuring stainless appliances, ample counter space, and a remodeled pantry sure to inspire your inner chef. Enjoy cooking while being a part of the action as the kitchen overlooks the family room and the expansive backyard. The family room boasts a wood-burning fireplace and beautiful French doors opening to an outdoor entertaining oasis with covered and extended patios, outdoor fireplace and a sunny East facing backyard. After dinner, escape to the upper level that will surely impress. The generous Primary Suite is complemented by a sleek updated bath and huge professionally appointed walk-in closet. Three additional bedrooms share an updated full bath with stylish dual vanities. The finished basement is the perfect gaming or recreation retreat. Newer roof and windows, custom blinds and window treatments, paint, updated light fixtures, and main-level laundry. Award-winning Littleton schools plus new state of the art Elementary and Middle Schools. Centrally located. This is indeed a special home in a highly desirable neighborhood!
Location
State CO
County Arapahoe
Rooms
Basement Finished, Full
Interior
Interior Features Breakfast Nook, Granite Counters, Open Floorplan, Pantry, Primary Suite, Vaulted Ceiling(s), Walk-In Closet(s)
Heating Forced Air
Cooling Central Air
Flooring Carpet, Tile, Wood
Fireplaces Number 2
Fireplaces Type Gas Log, Wood Burning
Fireplace Y
Appliance Dishwasher, Disposal, Dryer, Microwave, Oven, Range, Refrigerator, Washer
Exterior
Exterior Feature Fire Pit, Private Yard
Garage Spaces 2.0
Utilities Available Cable Available, Electricity Connected, Natural Gas Connected
Roof Type Architecural Shingle
Total Parking Spaces 2
Garage Yes
Building
Lot Description Level
Sewer Public Sewer
Water Public
Level or Stories Two
Structure Type Brick,Frame
Schools
Elementary Schools Ford
Middle Schools Newton
High Schools Arapahoe
School District Littleton 6
Others
Senior Community No
Ownership Individual
Acceptable Financing Cash, Conventional
Listing Terms Cash, Conventional
Special Listing Condition None
Pets Allowed Cats OK, Dogs OK
Read Less Info
Want to know what your home might be worth? Contact us for a FREE valuation!

Amerivest Pro-Team
yourhome@amerivest.realestateOur team is ready to help you sell your home for the highest possible price ASAP

© 2025 METROLIST, INC., DBA RECOLORADO® – All Rights Reserved
6455 S. Yosemite St., Suite 500 Greenwood Village, CO 80111 USA
Bought with Gerretson Realty Inc








