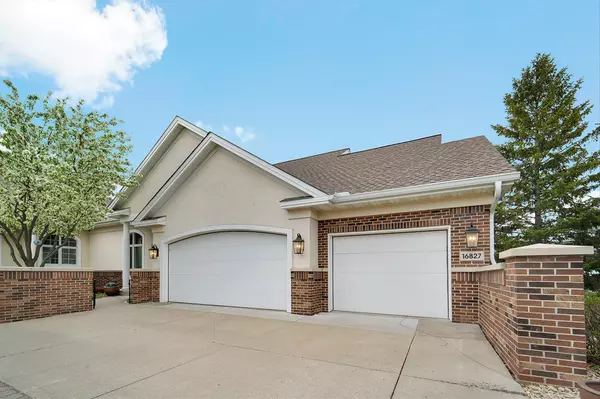$642,500
$642,500
For more information regarding the value of a property, please contact us for a free consultation.
3 Beds
3 Baths
3,661 SqFt
SOLD DATE : 06/14/2024
Key Details
Sold Price $642,500
Property Type Townhouse
Sub Type Townhouse Side x Side
Listing Status Sold
Purchase Type For Sale
Square Footage 3,661 sqft
Price per Sqft $175
Subdivision The Courts At Nanterre
MLS Listing ID 6533690
Sold Date 06/14/24
Bedrooms 3
Full Baths 1
Half Baths 1
Three Quarter Bath 1
HOA Fees $446/mo
Year Built 2001
Annual Tax Amount $6,888
Tax Year 2024
Contingent None
Lot Size 5,227 Sqft
Acres 0.12
Lot Dimensions Irregular
Property Description
Spacious and luxurious, this former Builders model home in Nanterre offers the convenience of association-maintained exterior on a serene and private setting. This elegant townhome features a modern and open floorplan which creates a very inviting ambience. Vaulted ceilings & arched doorways are complemented by walls of windows fill the home with natural light. The gracious living room shares a three-sided gas fireplace lovely sunroom, The kitchen has enameled cabinetry, granite counters with seating, newer stainless appliances and expansive countertop space. Formal and informal dining areas satisfy daily uses & can accommodate large formal gatherings with ease. An expansive owner's suite with vaulted ceilings, spacious walk-in closet and views of the wooded greenway off the rear of the home. The walk-out level has 9ft ceilings, a built-in wet bar, game/billiards area, a stone-faced gas fireplace and a lodge styled tongue and groove flex room, plus additional bedroom & full bath.
Location
State MN
County Hennepin
Zoning Residential-Single Family
Rooms
Basement Drain Tiled, 8 ft+ Pour, Finished, Full, Storage Space, Sump Pump, Walkout
Dining Room Breakfast Bar, Breakfast Area, Eat In Kitchen, Informal Dining Room, Living/Dining Room, Separate/Formal Dining Room
Interior
Heating Forced Air
Cooling Central Air
Fireplaces Number 2
Fireplaces Type Two Sided, Family Room, Gas, Living Room, Other
Fireplace Yes
Appliance Air-To-Air Exchanger, Cooktop, Dishwasher, Disposal, Dryer, Exhaust Fan, Humidifier, Gas Water Heater, Microwave, Other, Refrigerator, Stainless Steel Appliances, Wall Oven, Washer, Water Softener Owned
Exterior
Garage Attached Garage, Concrete, Garage Door Opener, Insulated Garage
Garage Spaces 3.0
Pool None
Roof Type Age 8 Years or Less
Parking Type Attached Garage, Concrete, Garage Door Opener, Insulated Garage
Building
Lot Description Zero Lot Line
Story One
Foundation 1956
Sewer City Sewer/Connected
Water City Water/Connected
Level or Stories One
Structure Type Brick/Stone
New Construction false
Schools
School District Wayzata
Others
HOA Fee Include Maintenance Structure,Hazard Insurance,Lawn Care,Maintenance Grounds,Trash,Snow Removal
Restrictions Mandatory Owners Assoc,Pets - Cats Allowed,Pets - Dogs Allowed,Pets - Number Limit,Pets - Weight/Height Limit
Read Less Info
Want to know what your home might be worth? Contact us for a FREE valuation!

Amerivest Pro-Team
yourhome@amerivest.realestateOur team is ready to help you sell your home for the highest possible price ASAP
Get More Information

Real Estate Company







