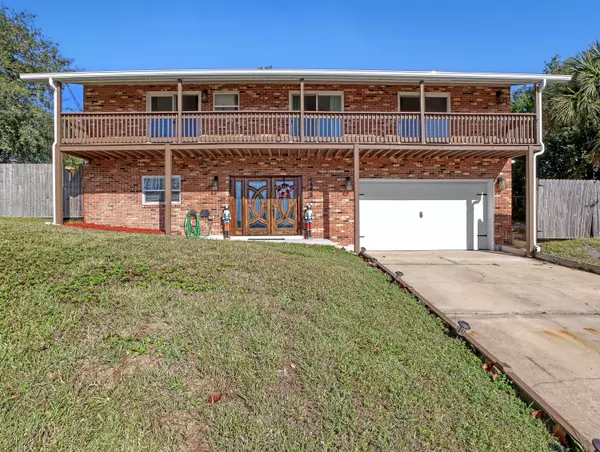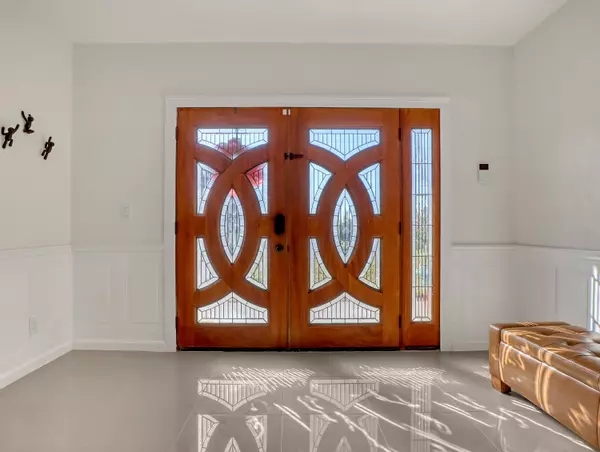$445,000
$465,000
4.3%For more information regarding the value of a property, please contact us for a free consultation.
3 Beds
3 Baths
2,458 SqFt
SOLD DATE : 06/14/2024
Key Details
Sold Price $445,000
Property Type Single Family Home
Sub Type Single Family Residence
Listing Status Sold
Purchase Type For Sale
Square Footage 2,458 sqft
Price per Sqft $181
Subdivision Lantern Park
MLS Listing ID 1000276
Sold Date 06/14/24
Style Mid Century Modern
Bedrooms 3
Full Baths 2
Half Baths 1
HOA Y/N No
Total Fin. Sqft 2458
Originating Board Space Coast MLS (Space Coast Association of REALTORS®)
Year Built 1965
Annual Tax Amount $3,347
Tax Year 2022
Lot Size 0.280 Acres
Acres 0.28
Property Description
Welcome to this one of a kind, completely updated home, as featured on Better Homes and Gardens. Nestled in the highly sought-after Lantern Park neighborhood, this property is truly a gem with its distinctive charm and modern amenities. With no HOA and located on an oversized cul-de-sac! Inside, the home boasts beautiful luxury tile flooring throughout, creating a sense of elegance and sophistication. The stunning foyer welcomes guests with its grace and charm, setting the tone for the rest of the home. The bathrooms and kitchen have been tastefully updated, combining modern amenities with timeless style. Master bedroom has custom closets, with drawers for extra storage. In addition, the delightful fireplace nook provides a cozy corner to relax and unwind after a long day. This home truly offers a unique blend of modern updates and classic charm. Complete with an inviting deck and fire pit out back for entertaining. BRING ALL OFFERS! Don't miss the chance to own a piece of Lantern Park's beauty, Roof 2016, A/C 2023 (10 Year Warranty), HWH 2022, Home has been Re-Piped.
New Gutters, Deck and Balcony Refinished, New Chimney Top, Fresh Paint and Baseboards throughout, Impact Double Pane Windows, Security System. This home has it all, turnkey and ready for new owners!
Location
State FL
County Brevard
Area 105 - Titusville W I95 S 46
Direction I-95 N Exit 220, Left on Garden St. Right on Carpenter Rd, Left Lantern Dr., turn left or right on Carriage Dr., then Lancaster Ln., circle around Carriage Dr., and turn on Candle St. (or GPS 1630 Candle St.) Enter front of Home from Candle St. Home located in Cul de Sac.
Rooms
Primary Bedroom Level Upper
Bedroom 2 Second
Bedroom 3 Second
Living Room Main
Dining Room Main
Extra Room 1 Main
Interior
Interior Features Breakfast Bar, Ceiling Fan(s), Eat-in Kitchen, Entrance Foyer, Kitchen Island, Open Floorplan, Pantry, Smart Thermostat
Heating Central
Cooling Central Air
Flooring Tile
Fireplaces Number 1
Fireplaces Type Wood Burning
Furnishings Negotiable
Fireplace Yes
Appliance Dishwasher, Electric Range, Refrigerator
Laundry Lower Level
Exterior
Exterior Feature Balcony, Fire Pit, Impact Windows
Garage Attached, Garage, RV Access/Parking
Garage Spaces 2.0
Fence Wood
Pool None
Utilities Available Cable Available, Electricity Connected, Natural Gas Available, Sewer Connected, Water Connected
Waterfront No
Roof Type Shingle
Present Use Residential,Single Family
Street Surface Asphalt
Porch Deck, Front Porch, Rear Porch
Road Frontage City Street
Parking Type Attached, Garage, RV Access/Parking
Garage Yes
Building
Lot Description Cul-De-Sac
Faces South
Story 2
Sewer Public Sewer
Water Public
Architectural Style Mid Century Modern
Level or Stories Three Or More
New Construction No
Schools
Elementary Schools Oak Park
High Schools Astronaut
Others
Senior Community No
Security Features Security System Owned
Acceptable Financing Cash, Conventional, FHA, VA Loan
Listing Terms Cash, Conventional, FHA, VA Loan
Special Listing Condition Standard
Read Less Info
Want to know what your home might be worth? Contact us for a FREE valuation!

Amerivest 4k Pro-Team
yourhome@amerivest.realestateOur team is ready to help you sell your home for the highest possible price ASAP

Bought with Spectrum, Inc.
Get More Information

Real Estate Company







