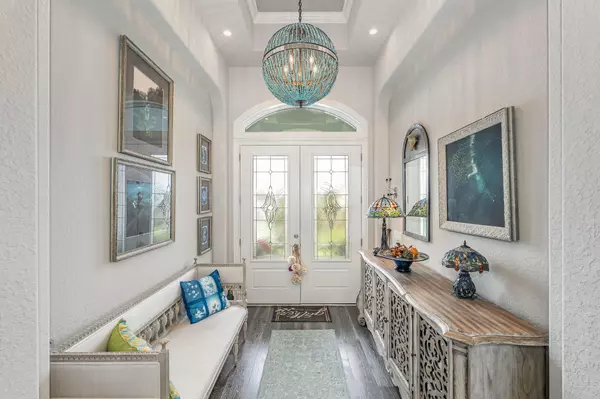$2,600,000
$2,900,000
10.3%For more information regarding the value of a property, please contact us for a free consultation.
4 Beds
4 Baths
6,262 SqFt
SOLD DATE : 06/14/2024
Key Details
Sold Price $2,600,000
Property Type Single Family Home
Sub Type Single Family Residence
Listing Status Sold
Purchase Type For Sale
Square Footage 6,262 sqft
Price per Sqft $415
Subdivision Indian River Isles 3Rd Addn
MLS Listing ID 1002013
Sold Date 06/14/24
Style Contemporary,Multi Generational
Bedrooms 4
Full Baths 3
Half Baths 1
HOA Fees $31/ann
HOA Y/N Yes
Total Fin. Sqft 6262
Originating Board Space Coast MLS (Space Coast Association of REALTORS®)
Year Built 2017
Tax Year 2023
Lot Size 0.300 Acres
Acres 0.3
Property Description
Seller accepting back OFFERS. This coastal Mediterranean masterpiece (6,300 sq ft) seamlessly blends indoor & outdoor living, tranquility paired with peace of mind. Breathtaking terraces dance with Indian River views, while nooks on both levels invite relaxation.
Upstairs, 3 elegant bedrooms & 2.5 baths ensure comfort. Whip up gourmet meals in the kitchen, gather in the dining room, or cozy up in the family room. An office offers a quiet retreat, while the living room beckons gatherings by the classic fireplace. Step onto the expansive outdoor terrace with grill—alfresco dining awaits!
Downstairs, an elevator offers convenience. Unwind in the living/dining area, Enjoy movies in the theater room. The entire downstairs can provide a complete in-law or guest suite. Another terrace leads to the sparkling pool & hot tub, steps from a private deepwater dock with two boat lifts.
This home whispers luxury and security at every turn, home generator . This custom designed estate sits proudly within South River Isles , the newest waterfront community to grace the mainland .Crafted in 2017 by renowned builder DiPrima , known for the masterful handling of coastal living , this home is like not others . Designed to maximize space and your coastal dreams from 4 bedrooms , 3.1 baths to expanding to 5 bedrooms , 4.1 baths potential adds another layer of personalized comfort. Whether its a home gym , media room , the versatile space was key feature when planning home layout . Perched high above the waterline, your sanctuary boasts breathtaking vistas . And when it comes to waterfront living , Intracoastal living with a custom built dock takes things to a whole new level.TWO boat lifts - sleek pantoon perfect for family outings or sporty fishing vessel are safely ensconced under protective roof . Sitting / fishing area perfect to unwind after day of work . DIRECT access to your world water travel on INTRACOASTAL protected ways or just restaurants hopping nearby . Just a 45-minute drive from Orlando International Airport, Disney parks the world is your oyster. Quick flights whisk you away from pulse of New York City, Los Angeles, or the historic grandeur of London. But why leave when paradise resides within?
Witness the awe-inspiring spectacle of space shuttle launches, a front-row seat to history in the making, from the comfort of your own haven. The world awaits, just beyond your terrace, yet paradise resides within. This is more than just a home; it's a lifestyle. You dictate the rhythm: globe-trotting adventurer or serene recluse, this heaven caters to your every desire.
Location
State FL
County Brevard
Area 213 - Mainland E Of Us 1
Direction US 1 to South River Isles , right , to the river
Body of Water Indian River
Interior
Interior Features Breakfast Bar, Breakfast Nook, Built-in Features, Butler Pantry, Ceiling Fan(s), Central Vacuum, Eat-in Kitchen, Elevator, Entrance Foyer, Guest Suite, His and Hers Closets, In-Law Floorplan, Jack and Jill Bath, Kitchen Island, Open Floorplan, Pantry, Primary Bathroom -Tub with Separate Shower, Split Bedrooms, Walk-In Closet(s)
Heating Central, Electric, Hot Water
Cooling Central Air, Electric
Flooring Tile, Wood
Fireplaces Number 1
Fireplaces Type Gas
Furnishings Negotiable
Fireplace Yes
Appliance Convection Oven, Dishwasher, Dryer, Electric Cooktop, Gas Water Heater, Refrigerator, Washer, Wine Cooler
Laundry Upper Level
Exterior
Exterior Feature Balcony, Dock, Outdoor Kitchen, Boat Lift, Storm Shutters
Garage Attached, Garage Door Opener
Garage Spaces 3.0
Pool Heated, In Ground, Private, Screen Enclosure, Waterfall
Utilities Available Cable Connected, Electricity Connected, Natural Gas Available, Natural Gas Connected, Sewer Connected, Water Connected
Waterfront Yes
Waterfront Description Navigable Water,River Front,Intracoastal,Waterfront Community
View River, Water
Present Use Residential,Single Family
Accessibility Accessible Elevator Installed
Porch Porch, Screened, Terrace
Parking Type Attached, Garage Door Opener
Garage Yes
Building
Lot Description Cul-De-Sac
Faces East
Story 2
Sewer Public Sewer
Water Public
Architectural Style Contemporary, Multi Generational
Level or Stories Two
Additional Building Boat House, Outdoor Kitchen
New Construction No
Schools
Elementary Schools Suntree
High Schools Viera
Others
HOA Name South River
Senior Community No
Tax ID 26-36-12-05-00000.0-0036.00
Acceptable Financing Cash, Conventional, FHA, VA Loan
Listing Terms Cash, Conventional, FHA, VA Loan
Special Listing Condition Standard
Read Less Info
Want to know what your home might be worth? Contact us for a FREE valuation!

Amerivest 4k Pro-Team
yourhome@amerivest.realestateOur team is ready to help you sell your home for the highest possible price ASAP

Bought with One Sotheby's International
Get More Information

Real Estate Company







