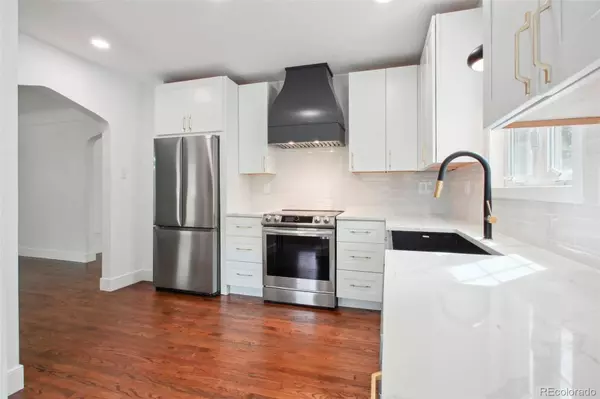$1,057,500
$1,099,000
3.8%For more information regarding the value of a property, please contact us for a free consultation.
4 Beds
3 Baths
2,356 SqFt
SOLD DATE : 06/14/2024
Key Details
Sold Price $1,057,500
Property Type Single Family Home
Sub Type Single Family Residence
Listing Status Sold
Purchase Type For Sale
Square Footage 2,356 sqft
Price per Sqft $448
Subdivision Porter And Raymonds Montclair
MLS Listing ID 3902019
Sold Date 06/14/24
Style Tudor
Bedrooms 4
Full Baths 1
Half Baths 1
Three Quarter Bath 1
HOA Y/N No
Originating Board recolorado
Year Built 1937
Annual Tax Amount $3,725
Tax Year 2022
Lot Size 6,969 Sqft
Acres 0.16
Property Description
Completely reimagined, spacious 1937 Castle Tudor with an open floor plan on one of the most beautiful, all original homes streets in historic Hilltop!! The beautiful designer home is only steps away from the wonderful park all along 6th Ave Parkway with great public and private elementary and middle schools throughout a neighborhood filled with public parks and the 8th and Co shops, Trader Joe's, and numerous restaurants. Welcomed by a winding flagstone path under 100 ft pine trees that lead to a covered flagstone patio. Inside you will find nods to the authentic history of the fabulous all brick house while living in a completely modernized space. Beautifully refinished oak wood floors spread throughout the entire main floor. The elegant kitchen features new cabinetry, quartz countertops, lighting, custom hood and smart SS appliances including an induction range. Dine in your eat-in kitchen or formal dining room which is open to the kitchen for entertaining. Two large bedrooms with large closets and a remodeled full bath are located on the main level. Primary suite with walk-in closet and private bathroom right off the den with wood burning fireplace are in the lower level. 4th bedroom with attached half bath also in lower level. Spacious laundry room with utility sink and plenty of storage space. The house boasts all new paint (in & out), flooring, lighting, trim, doors, fixtures/hardware, vanities, tub/shower, cabinets, countertops, appliances, and more. The detached two car garage with new door and opener frame the oversized backyard with a large covered flagstone patio. All of these thoughtful updates add to the incredible charm of the home in a very walkable location that cannot be beat! Be sure to inquire about the possibility of adding egress windows to the basement bedrooms. Check out the 3D online tour!
Location
State CO
County Denver
Zoning E-SU-DX
Rooms
Basement Finished, Full, Interior Entry
Main Level Bedrooms 2
Interior
Interior Features Breakfast Nook, Eat-in Kitchen, Entrance Foyer, Primary Suite, Quartz Counters, Smart Thermostat, Smoke Free, Solid Surface Counters, Utility Sink, Walk-In Closet(s)
Heating Forced Air
Cooling Central Air
Flooring Carpet, Tile, Wood
Fireplaces Number 2
Fireplaces Type Basement, Family Room, Living Room, Wood Burning Stove
Fireplace Y
Appliance Dishwasher, Disposal, Gas Water Heater, Microwave, Oven, Range, Range Hood, Refrigerator, Self Cleaning Oven
Laundry In Unit
Exterior
Exterior Feature Garden, Private Yard, Rain Gutters
Garage Concrete
Garage Spaces 2.0
Fence Full
Utilities Available Cable Available, Electricity Available, Natural Gas Available, Natural Gas Connected
Roof Type Other,Wood
Parking Type Concrete
Total Parking Spaces 2
Garage No
Building
Lot Description Landscaped, Level, Sprinklers In Front, Sprinklers In Rear
Story One
Sewer Public Sewer
Water Public
Level or Stories One
Structure Type Brick
Schools
Elementary Schools Carson
Middle Schools Hill
High Schools George Washington
School District Denver 1
Others
Senior Community No
Ownership Individual
Acceptable Financing Cash, Conventional, FHA, VA Loan
Listing Terms Cash, Conventional, FHA, VA Loan
Special Listing Condition None
Read Less Info
Want to know what your home might be worth? Contact us for a FREE valuation!

Amerivest Pro-Team
yourhome@amerivest.realestateOur team is ready to help you sell your home for the highest possible price ASAP

© 2024 METROLIST, INC., DBA RECOLORADO® – All Rights Reserved
6455 S. Yosemite St., Suite 500 Greenwood Village, CO 80111 USA
Bought with LIVING MILE HIGH
Get More Information

Real Estate Company







