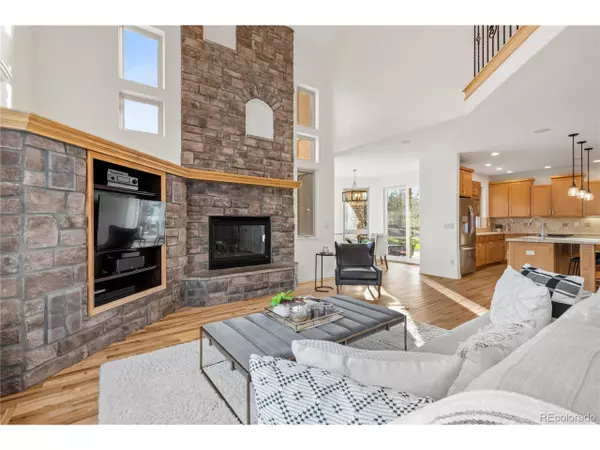$1,560,000
$1,550,000
0.6%For more information regarding the value of a property, please contact us for a free consultation.
5 Beds
5 Baths
4,621 SqFt
SOLD DATE : 06/14/2024
Key Details
Sold Price $1,560,000
Property Type Single Family Home
Sub Type Residential-Detached
Listing Status Sold
Purchase Type For Sale
Square Footage 4,621 sqft
Subdivision Hidden Pointe
MLS Listing ID 5466284
Sold Date 06/14/24
Style Chalet
Bedrooms 5
Full Baths 3
Half Baths 1
Three Quarter Bath 1
HOA Fees $56/qua
HOA Y/N true
Abv Grd Liv Area 3,423
Originating Board REcolorado
Year Built 2002
Annual Tax Amount $8,494
Lot Size 1.450 Acres
Acres 1.45
Property Description
Welcome to this spectacular custom home, boasting space, privacy, and a coveted cul-de-sac location on 1.45 acres in Castle Pines' highly esteemed Hidden Pointe Estates. Be the first to fall in love with 2-story home on a hill with beautiful, mature landscaping and trees, boasting fabulous outdoor living space. The backyard is the outdoor enthusiast's paradise highlighted by covered outdoor dining, relaxing hot tub area, several seating areas, and a cozy gas fire pit for an evening chill session. The yard has ample space for a lacrosse ball toss, soccer practice, or to strengthen the baseball toss - hey kids - get outside! Inside you will find a comfortable family home featuring soaring vaulted ceiling, large windows, updated lighting, a floor to ceiling stone fireplace, and extended hardwood flooring. The main level has all the pieces, formal living, private office, laundry/mud room, and an open concept kitchen/family room combo. The chef's kitchen features stainless steel appliances, gas cook top, large center island, and walk-in pantry. The second level features French doors to the spacious primary suite with spa-like bathroom, large walk-in closet with second laundry and custom built in closet. An additional three bedrooms and two full bathrooms finish this floor. In the professionally finished basement, you will find an excellent guest suite and a huge media/rec space. Seize the opportunity to claim this stunner as your own and enjoy!
Location
State CO
County Douglas
Area Metro Denver
Rooms
Primary Bedroom Level Upper
Bedroom 2 Basement
Bedroom 3 Upper
Bedroom 4 Upper
Bedroom 5 Upper
Interior
Interior Features Study Area, Eat-in Kitchen, Cathedral/Vaulted Ceilings, Open Floorplan, Pantry, Walk-In Closet(s), Loft, Jack & Jill Bathroom, Kitchen Island
Heating Forced Air, Humidity Control
Cooling Central Air, Ceiling Fan(s)
Fireplaces Type 2+ Fireplaces, Gas Logs Included, Family/Recreation Room Fireplace, Great Room
Fireplace true
Window Features Window Coverings,Double Pane Windows
Appliance Self Cleaning Oven, Double Oven, Dishwasher, Refrigerator, Washer, Dryer, Microwave, Disposal
Laundry Upper Level
Exterior
Exterior Feature Gas Grill
Garage Spaces 3.0
Fence Partial
Utilities Available Natural Gas Available, Electricity Available, Cable Available
Waterfront false
View Mountain(s)
Roof Type Composition
Porch Patio
Building
Lot Description Lawn Sprinkler System, Cul-De-Sac, Abuts Public Open Space
Story 2
Foundation Slab
Sewer City Sewer, Public Sewer
Water City Water
Level or Stories Two
Structure Type Wood/Frame,Stone,Stucco
New Construction false
Schools
Elementary Schools Timber Trail
Middle Schools Rocky Heights
High Schools Rock Canyon
School District Douglas Re-1
Others
HOA Fee Include Trash,Snow Removal
Senior Community false
SqFt Source Assessor
Special Listing Condition Private Owner
Read Less Info
Want to know what your home might be worth? Contact us for a FREE valuation!

Amerivest Pro-Team
yourhome@amerivest.realestateOur team is ready to help you sell your home for the highest possible price ASAP

Get More Information

Real Estate Company







